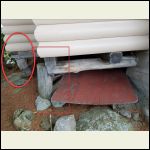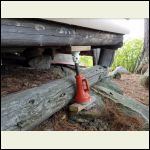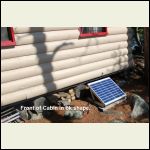|
| Author |
Message |
Cabin45Guy
Member
|
# Posted: 11 Jun 2022 10:25am
Reply
We have a 70 year old off grid Cabin that is 17' x 45'. The cabin was built on the cheap - it is sitting on logs which are sitting on rocks. In a few places some supports were on logs - some of which have rotted away. Sort of amazing and scary at the same time.
Over the years the cabin has shifted and some areas are a good ways off level. The front of the cabin is solid and supported while the back is slipping. So effectively it seems like the front of the cabin is holding up the back.
Being off level doesn't bother me, but it is getting to the point where I worry about a point of no return / the back partially collapsing.
We have added in a few jacks where the support is clearly most needed.
Outside of bringing in a professional to truly get it right- what would be some effective options to *help* shore things up? More jacks? Cinder Blocks and shims?
Back side 1
| 
Back side 2
| 
Front of Cabin
|  |
|
|
Steve_S
Member
|
# Posted: 11 Jun 2022 03:30pm
Reply
Pic 1 is spooky, Pic 2 is Terrifying. Cocked Jack IS an Accident in waiting.
But it shows that there is space from the edge at least 1' maybe more back.
Option 1, a Steel I-Bean run the width & outboard but 18" on each side, sent on a Dug-In Concrete Pier, not just blocks or pads. Best for that would ideally be some like a BigFoot Form that helps prevent tipping at well.
LINK: http://www.bigfootsystems.com/include/bigfoot-footing-forms.htm
Option 2, Use a wood beam made up of 3x 2x8 and the outrigger piers, it would need a Centre Support underneath. BUT that is not visible in PIC-2 and with a cocked jack holding that end up, I sure as hell would not get under there for ANYTHING !
There are other possibilities I'm sure but without knowing what is under the surface (bedrock, dirt or ???) it's near impossible to suggest other solutions.
Hope it helps, Good Luck.
|
|
gcrank1
Member
|
# Posted: 11 Jun 2022 05:18pm
Reply
It has been 'on its way downhill' for a good long while now. Definitely time NOW to stop the sliding, No More 1/2 way measures.
Think of it this way:
For every inch/foot/whatever measurement the back side Is Going the front is Following. I wouldnt count on the front actually holding it back.
It is likely that Every support is compromised.
And that is a pretty Big and Heavy building!
Diy may well be cheaper but it will be dangerous.
Were I you, Id be contacting some outfits that specialize in such and find out if they will come take a look and give you an estimate. Id expect a good description of just what and how, and maybe some references.
The above for free? Maybe....might be worth it to even pay some for the pro's approach?
Then I would consider if I would tackle it.
|
|
ICC
Member
|
# Posted: 11 Jun 2022 05:52pm
Reply
Build a new cabin?
|
|
Cabin45Guy
Member
|
# Posted: 11 Jun 2022 05:55pm
Reply
Quoting: Steve_S There are other possibilities I'm sure but without knowing what is under the surface (bedrock, dirt or ???) it's near impossible to suggest other solutions.
Thanks for the thoughts. The ground in the back of the cabin is a very sandy dirt. And to make things even worse, the ground starts going downhill almost immediately at the back.
|
|
Cabin45Guy
Member
|
# Posted: 11 Jun 2022 06:00pm
Reply
Quoting: gcrank1 Were I you, Id be contacting some outfits that specialize in such and find out if they will come take a look and give you an estimate. Id expect a good description of just what and how, and maybe some references.
Yes, we are trying to find someone. Part of the challenge is that it is on an island in the middle of a lake and the size / geography makes things tricky.
|
|
gcrank1
Member
|
# Posted: 11 Jun 2022 06:37pm
Reply
I hope you dont think this in jest.
Chainsaw it in half leaving the front intact on the 'flat side'.
Tear the back half apart to salvage what lumber is worth it.
Rebuild the 'foundational supports' for the front.
Use the salvage lumber to put on an addition properly from ground up.
|
|
Cabin45Guy
Member
|
# Posted: 11 Jun 2022 06:52pm
Reply
Quoting: gcrank1 Chainsaw it in half leaving the front intact on the 'flat side'.
Do you have any idea how much the gas for the chainsaw will cost?!
|
|
|
gcrank1
Member
|
# Posted: 11 Jun 2022 07:17pm
Reply
See our thread from not long ago about battery chainsaws.
Oh, I forgot, for what they cost you can buy the gas!
Actually it wouldnt take that much gas, but the carbide tipped saw chain (for when you hit nails) could be pricey.
|
|
Steve_S
Member
|
# Posted: 12 Jun 2022 06:38am - Edited by: Steve_S
Reply
If you are concerned over the Gas & Mix for a Chainsaw (which will be less than everything else) I think you need to have a sit with your partner(s) and talk it out.
My my Quick Fix will not due to soil conditions and lack of "Equipment/Machine" access. Air Lift bags and such work BUT that is another beastly thing... Lifting & supporting a shifting building is not for the lighthearted NOR a Hobbyist.
As gcrank1 suggests, given the new info, the Sectioning of the Cabin seems to be the only real solution.
THERE ARE LURKING GOTCHA's, most especially as it is on an Island ! Ohh My, and depending on WHERE you are things can become nasty quickly. Setback rules, and more can all come to bite if you do decide to shift the structure or go past the "Just a Maintenance Repair. Make sure you FULLY Understand any and all applicable rules, regs, constraints and amendments thereto before doing anything.
Also, this 1950's ish, 17' x 45' Cabin is an "odd size". Even if built on the "Cheap" it may still be better than anything newer, excluding the poor foundation. Without tearing open a section of wall (4'Wx8'H) to see exactly what the building structure is inside the wall, you will not know "what" you are dealing with and you cannot assume anythingcannot assume anything. That WILL limit what is possible also.
I am also afraid to say, but with the extra info you provided, you ARE beyond band-aids, patches & low-cost repairs.
I'm sorry that it is not what you wanted to hear. I have restored & renovated old homes which also needed foundation & tilting corrected and it is quite an involved process even when you have an excellent to work on. The oldest I did was a 2.5 Story house built in 1898 and that had to be literally gutted to correct & then rebuilt internally and reclad externally. CRAZY thing I got "Stuck Into" and the worst for $ & Labour.
|
|
Brettny
Member
|
# Posted: 12 Jun 2022 06:53am
Reply
Are you wanting to stabilize it or actualy repair it properly?
Stabilize it I would jack it I level with 6x6PT as cribbing layed flat. Do it in many lifts, only jacking 4in or so at a spot.
If you want to repair it properly I would do above then put new girders under it with concrete sono tubes down to below the frost line.
Another nice cabin built on a crappy foundation. I swear theres a new one every few months on here.
|
|
Steve_S
Member
|
# Posted: 12 Jun 2022 09:07am
Reply
Quoting: Cabin45Guy The ground in the back of the cabin is a very sandy dirt. And to make things even worse, the ground starts going downhill almost immediately at the back.
|
|
Aklogcabin
Member
|
# Posted: 12 Jun 2022 09:45am
Reply
I'd say that it lasted 70 years just sitting on logs, stumps n rocks. They probably had some great times in that old cabin.
I'd stack stacks cribbing under it. Or maybe get a big spruce stump n set it under it n go up from there.
I believe that with some TLC that older cabin will still have a bunch of good times in it to go.
|
|
Cabin45Guy
Member
|
# Posted: 12 Jun 2022 09:51am
Reply
Quoting: Aklogcabin I'd say that it lasted 70 years just sitting on logs, stumps n rocks. They probably had some great times in that old cabin.
You have no idea  . Built in 1945 for $1,000 when the family didn't have $1,000. And the story goes $500 of that was for the Chimney. Open the cabinets and realize the doors are made of peach crates. Haven't changed much at all since then. . Built in 1945 for $1,000 when the family didn't have $1,000. And the story goes $500 of that was for the Chimney. Open the cabinets and realize the doors are made of peach crates. Haven't changed much at all since then.
We're not about to saw it in half lol, but will do what it takes to get to her hundredth birthday and beyond.
|
|
paulz
Member
|
# Posted: 12 Jun 2022 10:35am
Reply
There's also those piers or piles that screw or pound into the ground that may be of help. Either going in from outside or through holes drilled in the floor.
|
|
spencerin
Member
|
# Posted: 16 Jun 2022 12:09am
Reply
I second suggestions of cribbing or concrete blocks with shims.....
|
|
rpe
Member
|
# Posted: 16 Jun 2022 07:34am
Reply
That pic with the angled jack looks like there might be some exposed bedrock in that area? Or is that just a loose rock? If you have access to bedrock in locations, getting some pier pads poured and pinned to the bedrock will at least give you a solid flat surface to jack on, and set up a few semi-permanent supports.
Be careful. Those great memories in that building would quickly fade if a tragedy occurred trying to level it.
|
|
gcrank1
Member
|
# Posted: 16 Jun 2022 09:52am - Edited by: gcrank1
Reply
Having been in several situations (including an old post&beam 'mill') that became 'me under heavy stuff coming down' I can attest it all goes badly so very quickly and the heavy stuff isnt what squishes.
Every step, every move, needs to be carefully thought out, contingencies and escape routes planned for (inc emergency aid).
That said......and thinking on it more,
Stabilizing what is there is a good start. Study up on how it is done. Id be thinking Id need some substantial beam, heavy duty jacks and lots of 'cribbing' (pref pres-treated. Cut-offs from a pole building project have been great).
Once stabilized you will have some time to consider 'stage 2'.
|
|
Cabin45Guy
Member
|
# Posted: 17 Jun 2022 02:21pm
Reply
Quoting: rpe Or is that just a loose rock?
that is just a rock that has been there since the cabin was built.
Quoting: gcrank1 Stabilizing what is there is a good start. Study up on how it is done. Id be thinking Id need some substantial beam, heavy duty jacks and lots of 'cribbing' (pref pres-treated. Cut-offs from a pole building project have been great).
Thanks, we are headed up next week and are going to add some stabilization and then document the entire setup and come up with a plan for stage 2.
|
|
|

