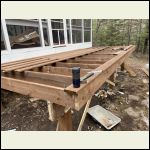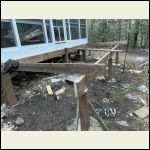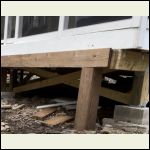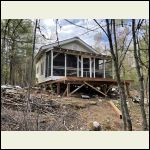|
| Author |
Message |
Grizzlyman
Member
|
# Posted: 23 May 2022 12:09pm - Edited by: Grizzlyman
Reply
Hi everyone. I built a deck at my cabin this weekend. I had planned it out for months but I think I may have had a brain fart somewhere along the way and made a mistake.
The deck is 8x20 and is free standing - supported by 6x6 posts. 6 in total: 3 for the beam and 3 for the ledger with a 10’ span between them.
The “away†side is cantilevered 1 ft over a post/beam. The beam is doubled 2x10 resting on the posts with post cap ties. The joists are fastened with hurricane ties/ toenails to the beam.
The cabin side is a 2x10 ledger fastened to 6x6 posts. I didn’t notch the posts but rather supported the ledger with a 2x6 jack stud like you’d do in a doorway. That jack stud is lagged (spax) to the post.
All that to say My concern is that the ledger is just ONE 2x10 supported by jack studs. Should I really have double 2x10s instead? I think the answer is yes. It is not bouncy as is…but I want it be well built and handle the snow load.
If I should indeed have double 2x10s… it’s too late to fix now. My solution would be to go underneath and put 2 more 4x4 posts in the middle of the ledger span on each side so the spacing is 5’ max.
Make sense?
Whaddya think?
8A97FAD996AF44BB8.jpeg
| 
4844A557335144DFA.jpeg
| 
C323721B030C4556A.jpeg
| 
4740D454884C44DCA.jpeg
|
|
|
Tim_Ohio
Member
|
# Posted: 23 May 2022 12:16pm
Reply
lag bolt that ledger into what's behind it and you should be good.
Tim_Ohio
|
|
Grizzlyman
Member
|
# Posted: 23 May 2022 12:23pm
Reply
Tim_Ohio
Hi Tim. It is already lagged in. So just to clarify- you’re saying the 2x10 with an unsupported 10’ span is enough?
Thanks.
|
|
Tim_Ohio
Member
|
# Posted: 23 May 2022 01:37pm
Reply
I’m saying that if the “unsupported†10ft span is where it is lag bolted to the building along that 10’ span it should be sound enough. The hangers for the joists were the nailed into it, correct?
|
|
Grizzlyman
Member
|
# Posted: 23 May 2022 02:09pm
Reply
Tim_Ohio
It’s not on the building. It’s free standing.
|
|
jsahara24
Member
|
# Posted: 23 May 2022 02:32pm
Reply
If you are unable to lag into the building now to support it, I think you will see deflection beyond typically allowable numbers.
We need to run a beam load calculator specific to your install, but a rule of thumb I've used to get close is a two-ply beam can span its depth. Considering your width is only 8' I believe that should be acceptable. So if you have a 10' span you would need a double - 2x10 beam.
|
|
BRADISH
Member
|
# Posted: 23 May 2022 03:36pm - Edited by: BRADISH
Reply
I think it is probably on the edge of acceptability, without knowing your snow load.
I am wondering if another route to go would be to sister a second 2x10 to the first, and then replace your 2x6 jacks with 4x6's. (EDIT: Realized this is not an easy solution as you have hangers nailed to your 2x10. Disregard.)
If deflection is your issue I think you will get a lot of bang for your buck working on properly cross bracing the posts as well. Focus on the outside corners, tying them into the middle with three point of contact to create fixed bracing. SPAX/treated wood would likely do the trick nicely.
I think I would probably pursue both options, just so it didn't nag at my mind every time I was up there.
EDIT: As I continue to think about this - I wonder if you could do a mix of all offered solutions, and install some X-cross braces with a vertical support running through the middle of the X up to support your 2x10 ledger, (also helps to bridge the gap between the cross braces). This would potentially take out a bit of the bounce, and reduce deflection at the same time.
|
|
Grizzlyman
Member
|
# Posted: 23 May 2022 04:12pm
Reply
BRADISH
Thanks Brad. Yeah you’re right sistering isn’t going to happen at this point w/ the hangers on.
I do not yet have diagonal braces on yet but will be installing 4’ pieces cut at a 45* angle which makes a 3-3-4 triangle more or less. My legs are about 4’ so it should brace nicely. Each post wil have bracing in 2 directions and the middle posts in 3.
I do think a post in the middle of the 10’ span is warranted.
|
|
|
ICC
Member
|
# Posted: 23 May 2022 04:36pm
Reply
Ideally, you should have used two 2x10's as you did on the outboard beam; placed on top of the 6x6 to notched into the top. that way all the weight on the beam is directly placed on the post. that method makes the fasteners only purpose to retain the individual components in alignment; no vertical load carrying. That is the preferred method from an engineering point of view.
The doubled 2x10 beam may be considered marginal depending on real loads. From my past experiences the engineer I know would likely spec double 2x12's for a 10 foot span.
Using jack studs under those ledger side posts helps but unless the stud extends to the footing the load is carried by the fasteners. That is better though, as the load is shared by more fasteners.
What do the screws through the ledger connect to? A rim joist? If rim joists what fasteners connect the rim to the floor joists?
Are the inboard posts the main posts that were already supporting the main building structure? If so the deck is not truly free-standing, but that may be nitpicking on my part.
I do think a second 2x10 would be good , or some intermediate posts and footings under the entire inboard beam.
|
|
Grizzlyman
Member
|
# Posted: 23 May 2022 05:10pm - Edited by: Grizzlyman
Reply
ICC
The inboard posts are new. They support the deck only- therefore it is freestanding.
The tops of the posts are tucked inside the rim joist of the main structure. It is not however structural as only a screw holds them there. I did this for simplicity’s sake in leveling and straightening everything. The posts will be diagonally braced.
The jack studs do extend to the footing.
The spax screws through the ledger attach the ledger to the posts. No rim joist involved structurally.
I am aware I screwed up… my original thought was that this was a ledger but as I was building it realized … “oh s&$t … this is supposed to be a beam not a ledger. “
Here’s a pic of the structure. Red is what was added.
|
|
ICC
Member
|
# Posted: 23 May 2022 05:34pm
Reply
Adding a post in the middle of each of the 10-foot spans of the inboard single-ply beam should make it okay, considering the deck width is 8 feet.
|
|
gcrank1
Member
|
# Posted: 23 May 2022 06:27pm - Edited by: gcrank1
Reply
So, how many people at a time are you planning to have dancing out there?
Gonna park a UTV there?
Run a couple diagonal braces up from the posts to near center of each span.
It may not be best practice or 'code' but my bet is it will work fine. That is to say 'my bet' means Id do it.
But im just a practical guy, no engineer......wdik.
|
|
Grizzlyman
Member
|
# Posted: 23 May 2022 06:39pm
Reply
gcrank1
Lol.
|
|
Tim_Ohio
Member
|
# Posted: 23 May 2022 07:55pm
Reply
How about adding another jack stud, that will allow a second 2x10 to be fit under the floor joists at the hangers. This might not look pretty or logical, but could give you the strength. Maybe double them for even more strength, although that would require two jack studs.
|
|
|

