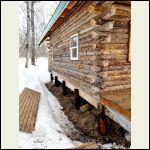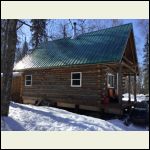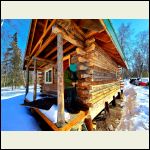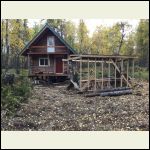|
| Author |
Message |
robinomalo
Member
|
# Posted: 16 May 2022 01:58pm
Reply
Planning on building a 16x24 cabin on Piers and Beam set on Bedrock in Canada.
12x Piers (10'' Wide/ Drilled in Bedrock) span 8 feet between each one of them in length and in width.
In short; 4 row of 3 Piers.
What size should my Griders be in your opinion?
Would 2x 2x8 be enough or should I go with 2 2x10 because of the snow load in Canada. I'm trying to do something quite rustic and ''small'' without being dangerous and stupid.
Also, I was thinking about going with 2x8 for Joist. Any opinion on this?
Thank you so much for your feedbacks.
|
|
rpe
Member
|
# Posted: 16 May 2022 04:12pm
Reply
I built a 14x24 workshop that might be of interest. No inspections needed in my area, so I used rough-cut lumber from local mill. I used two beams set in about 8" from each side, each made of 4 2x8's scavenged from neighbours deck rebuilds.
https://www.small-cabin.com/forum/6_9967_0.html
|
|
NorthRick
Member
|
# Posted: 16 May 2022 06:00pm
Reply
Your pier layout seems like overkill. If I understand right, the girders will run perpendicular to the long side of the cabin. If the piers will truly be sitting on bedrock, go two girders running the 16' length with 3 piers each. Go with 2x10s for floor joists so your floor isn't too bouncy (they couldn't care less about snow load).
As for the girders themselves, Canada is a big place, do you have some idea of the snow load where you plan to build? One story cabin or two?
|
|
robinomalo
Member
|
# Posted: 17 May 2022 09:42am
Reply
Thanks for your responce RPE. Since your cabin is 14 wide, did you have an overhang of 3 feets on each side of your beam?
|
|
robinomalo
Member
|
# Posted: 17 May 2022 09:46am
Reply
NorthRick, so you would go with 2x10's spreading over 16 feet without support?
The snow load is 45 psf, for a one story cabin but with a loft. The low side should be 10 feet and the high side 16 feet. It would be one long slope roof spreading over the 24 feet.
|
|
Brettny
Member
|
# Posted: 17 May 2022 11:01am
Reply
I would do 3 2x12x24ft. This is not the place to cheap out and theres no point in useing short lumber if 24' is any where available.
|
|
Grizzlyman
Member
|
# Posted: 17 May 2022 12:22pm
Reply
robinomalo
Congrats on building!
Are these your own plans? Just something to think about if I understand correctly… that’s a 3/12 roof spanning 24ft? Are you going to have the roof supported in the middle?
|
|
robinomalo
Member
|
# Posted: 17 May 2022 02:59pm
Reply
Yes, 4 columns made out of 6x6 which will hold a 6x6 beam supporting the roof right in the middle. So 12 feet span. Also another 6x6 will cut across the middle of those columns which will be supporting joists for a small loft above.
Does it all makes sense?
|
|
|
Brettny
Member
|
# Posted: 17 May 2022 03:49pm
Reply
6x6 may look and feel big but shouldnt be used horizontally like a beam would be. It's a bit hard to visualize what your saying in the previous post.
|
|
NorthRick
Member
|
# Posted: 17 May 2022 04:06pm
Reply
Quoting: robinomalo NorthRick, so you would go with 2x10's spreading over 16 feet without support? The snow load is 45 psf, for a one story cabin but with a loft. The low side should be 10 feet and the high side 16 feet. It would be one long slope roof spreading over the 24 feet.
Set the longitudinal floor girders about 1 foot in from each side. this serves two purposes, one it keeps those girders from getting wet, and two now the span for your floor joists is 14 feet. 2x10s will span that just fine.
A 45 psf snow load is something to consider for sure, but really isn't that bad.
|
|
ICC
Member
|
# Posted: 17 May 2022 06:35pm - Edited by: ICC
Reply
Quoting: NorthRick Set the longitudinal floor girders about 1 foot in from each side. this serves two purposes,
What I call the usual and best way to design and frame a floor assembly That sits on piers, for a rectangular building like a 16 x 24 is to use 2 girders which are built up to the 24 foot length. NorthRick seems to be on the same wavelength as I. These would be run inset slightly from the maximum width (16 feet in this example).
An enginner, if he was to bless such a design, would set the girder in no more than the depth (height) of the girder being used. That is, if the girder was made from layers of 2x10's the floor joists, set on top of the 2 girders, would overhang, or cantilever no more than 10". We can use the nominal 10" dimension or the actual 9-1/4" dimension for that.
Then the floor joists would be placed on those across the 16-foot width. The joists could be 2x10, 16" OC and be very solid. One row of blocking down the center and also blocking between joists over the side girders.
|
|
ICC
Member
|
# Posted: 17 May 2022 06:39pm - Edited by: ICC
Reply
Quoting: robinomalo The low side should be 10 feet and the high side 16 feet. It would be one long slope roof spreading over the 24 feet.
Quoting: robinomalo 4 columns made out of 6x6 which will hold a 6x6 beam supporting the roof right in the middle. So 12 feet span. Also another 6x6 will cut across the middle of those columns which will be supporting joists for a small loft above. Does it all makes sense?
Is there a reason to design like this and not a more conventioal gable roof with the ridge running the 24 foot direction?
|
|
ICC
Member
|
# Posted: 17 May 2022 06:53pm
Reply
Quoting: Grizzlyman Are these your own plans? Just something to think about if I understand correctly… that’s a 3/12 roof spanning 24ft?
What type of roofing is being planned; shingles, metal, or???
A 3/12 pitch is below what is generally recognized as good for shingles or metal, unless special steps like using an approved low pitch underlayment is used. Sometimes that requires two layers of regular underlayment or a single full coverage single layer of ice and water shield.
|
|
rpe
Member
|
# Posted: 17 May 2022 08:45pm
Reply
Quoting: robinomalo Thanks for your responce RPE. Since your cabin is 14 wide, did you have an overhang of 3 feets on each side of your beam?
14' wide, beams in about 8" on each side (8" overhang), so around 12'-8" span between beams. I used full dimension 2x8's for joists, and doubled them up in areas where heavier load was expected (ATV/Snowmobile entrance).
|
|
Aklogcabin
Member
|
# Posted: 18 May 2022 10:01am
Reply
Our cabin is 16x24. I ran 3 rows of support beams under the floor. I read about folks concerned that frost may heave the pilings in the middle. If they are done correctly so that frost can not do that it makes for a solid floor. There are good threads on how to accomplish this around this site.
I also used 12" manufactured I beams, BCIs, for the floor joists. This makes for a nice solid floor. And you will not feel the floor move when someone or the dog walks around in the cabin. I used cedar utility poles for the pilings, working great. This made for leveling the floor easy. With a shoulder set into the beams to support a solid beam, 6x12 spruce 14' each so that they extend under the front deck and can help support the roof. Then through bolted with galvinized 1/2" bolts. The roof is 16' long 2x12s. Allowing a 3' overhang that keeps the rim joists dry and snow n rain away from the foundation.
My garage at home 20' long 24' wide has a 16' front wall, 8' back wall similar to your ideas. I used 16" tall BCIs rated for 60# snow load and can span 20' without a center support beam and very solid. 16" allows for a good air flow above the 12" of rockwool insulation r-42.
This cabin design has been through a 7.2 earth quake and this last winter snow that could easily reach over 4' deep on the roof. And the floors are still perfectly level. And everything stays nice n dry.
For me having a bouncy floor is not good.
Pilings under cabin
| 
Side view
| 
Other side
| 
Front
|
|
|
Princelake
Member
|
# Posted: 18 May 2022 09:42pm
Reply
I just built a 16x24 cabin on bed rock with piers. I have 3 rows 24foot in length 3-2x10 wide staggered with a layer of plywood. And ran 2x8x16 for floor joists cause it was under an 8’ span. Used 16foot trusses.
The only reason to run the beams 16 foot direction is if your going with a 24 foot truss.
|
|
mstk
Member
|
# Posted: 21 Apr 2024 04:24pm
Reply
how many piers in each row? for 16 x24 cabin
|
|
spencerin
Member
|
# Posted: 26 Apr 2024 11:02pm
Reply
4' or 6' apart is best, but 8' apart can work, too, under certain circumstances. That comes out to 7, 5, or 4 piers in each row, assuming 24' girders.
|
|
|

