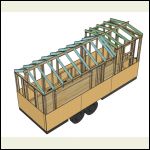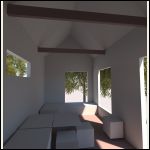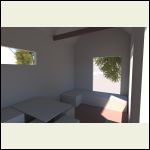|
| Author |
Message |
macola
Member
|
# Posted: 25 Mar 2022 01:32pm - Edited by: macola
Reply
Hello
We are a young couple from Germany who is about to begin the adventure of building a small log cabin. After reading the forum for a while, we are happy that we found a place where we can see how other people build. Building a small place we can visit on weekend is a dream we have had for years. Here in Europe, it is really hard to build something like you guys do in the US or Canada, but we managed to find a piece of land, which is remote but where we can still have permission to build. Wood as a construction material is not very popular here, but after reading some books from Larry Haun and watching videos on Youtube, we decided it is the right material for us.
Long story short, we are planning our little house which will be a simple 9 x 24 gable roof shed. Since we are obliged by the law to connect to the public services (water, sewer, and electricity) we will equip the home with a small bathroom. Big windows to look into the forest and the frames will be insulated with 4-inch glass wool. The facade will be covered in the wooden cladding.
The first challenge is the foundation. My initial idea was to build punctual foundations (12 inches in diameter). I asked some civil engineers but I just get very conservative solutions that will work but are in my opinion way too oversized (putting foundation walls with a thickness of 15 inches under the two beams). We are located remote and looking for a solution that doesn’t require too much concrete and digging. Since the shed is 24 feet long, we would put one foundation every 6 feet in one direction. In total, we would have 8 foundations (8,3 feet spans are planned to be made with 2x6 floor joists). The depth would be 32 inches (the frost line should be a little bit closer to the ground). We are building in the area which is in low mountains (2000 feet above sea level with snow), and the lowest temperature doesn’t drop under 10 degrees Fahrenheit. Would these foundations be enough?
The second challenge is building a roof without ceiling joists. In order to get more space, we would like to make a gable roof (45 degrees) and to get rid of snow as much as possible. In the first 7 feet of the length, there will be aloft. This loft will be supported by beams under it and will act as some kind of ceiling joists and prevent walls from sliding outside. However, in the next 17 feet of space, there is nothing except rafters, ridge pole, and ridge pole end supports. Would this work or we need additional support for the roof?
In order to explain things better, I made a rough section of the shed, hope the units are converted right, I was never good with feet and inches, reminds me of a movie Pulp Fiction and conversations about the metric system 
Thank you!
|
|
Grizzlyman
Member
|
# Posted: 25 Mar 2022 03:33pm - Edited by: Grizzlyman
Reply
Hey macola. Nice write-up. Your English is very good.
I think you’re going to need some rafter ties in the open 17 ft portion. There needs to be a way to keep the walls tied together there. Based on the size you may not need one on every rafter but you’ll need some for sure. Every rafter is ideal.
Also just clarifying the width… 9ft is~3m in width. Is that right?
|
|
macola
Member
|
# Posted: 26 Mar 2022 06:18am
Reply
Hello Grizzlyman, thank you for your help and kind words.
I saw a lot of tiny houses (which our house basically is) without any rafter tie or collar tie either. I guess this could be because the span is not that big (about 2.5 m, see the first image).
We actually use a metric system so I converted everything into feet and inches. The span between the two main beams is about 2.6 m (less than 9'). Would a less steep slope of the roof allow us to get rid of the rafter ties?
In the worst case, I would put rafter ties every third rafter, if that is enough. I understand there are loads to be taken into account that push vertical and outwards, which could be a danger if not properly secured.
Rafter ties actually don't look too bad, I made a little experiment in 3D, and letting them be the way they are could improve the space.
What about foundations, would it be enough to support the whole house with 8 concrete punctual foundrations?
Capture.JPG
| 
model2.jpg
| 
model3.jpg
| 
model4.jpg
|
|
|
slatecreek
Member
|
# Posted: 26 Mar 2022 08:56am
Reply
We have a similar cabin with thr open ceiling. I did a very short rafter tie, about 6" in the inside on a 12' wide room. Concerned with walls moving out I slide three ceiling joists together between rafters in two equally spaced locations across the span. It gives a barn beam look and actually wrapped the two bundled joists with old barn siding for a barn beam look.
The beams allowed us to have a open high ceiling and a place to hang lanterns and items. On one side near the wall we spanned an old wood ladder that I lay all of my fishing and fly rods and bow on.
|
|
Grizzlyman
Member
|
# Posted: 28 Mar 2022 05:49pm - Edited by: Grizzlyman
Reply
Quoting: macola n the worst case, I would put rafter ties every third rafter, if that is enough. I understand there are loads to be taken into account that push vertical and outwards, which could be a danger if not properly secured.
I don’t know if that is “enoughâ€but it’s definitely necessary to have some.
When we built ours I didn’t want rafter ties in the open portion either but simply had to… like I told my wife â€it’s not my fault-blame physicsâ€.
Yours is smaller so the forces are a lot less- only 1.5m rafters…but a few are surely necessary.
Truth be told it actually looks great with the rafter ties and they are in no way a hinderance. They’re actually nice for hanging things like a fan and lights.
I also see a problem with your loft as the roof is basically flat and there is nothing supporting it. A flat roof is more like a floor… you can’t expect it to stay up without support. 3/12 is the cutoff to where a roof needs beam support if I recall. In other words at that pitch the triangle can’t support itself.
If you plan to have the ridge board support it… then it needs to be stronger and not just a board but a proper beam. Your beam would need to span 24’ … so it needs to be big enough to do that and It also needs to be well supported at the ends down through the foundation. Again… a smaller roof means the physics are different but still the same!
Easy fix is To have a steeper pitch over the loft… I would match the pitch of the rest of the cabin for asthetic purposes. If it’s a height limitation then you’ve got other problems and need to redesign entirely.
|
|
|

