|
| Author |
Message |
ProfitOfDoom
Member
|
# Posted: 1 Mar 2022 08:52pm
Reply
I got my small plot of land about 2 or 3 years ago "5 acres" its not much but im pretty happy with it!
When I bought it,my brother in law sold me a pretty decent trailer for cheap and thats what I been using. Its like 25' long but no pull outs or anything,so its really small inside. So instead of buying a new/used trailer,for 5k-10k. I rather build a structure.
So I been reading through here and watching videos on building,I never really built anything like this,So im looking for building advice.
Im going with a 16'x24' size cabin. So Im wondering what kind of foundation to do. I am thinking of using sonotubes 8" or 10"? Im in Ohio and it said the frost line is 32"deep. Im seeing people are recommending digging a foot deeper. Which is fine but I was hoping to have close to 2' between the ground and cabin,for air flow and to be able to add plumbing later on if I decide to go that route.
Is there a way to add a spacer on the sonotube pier to get it up a bit higher or other options?
I plan to run 3 rows of tubes and use those metal mounting brackets on top of the piers. I was set to use two 6x6x12 beams and butt them up in the middle,but it appears this is a bad idea? Most people recommend nailing 3- 2x10's together and make your own beam.
Apart from all that 2x8x16 floor joists,overhanging the beams 6"off the front and back and 3/4" plywood for flooring,Sound good?
|
|
toyota_mdt_tech
Member
|
# Posted: 1 Mar 2022 09:08pm - Edited by: toyota_mdt_tech
Reply
Watch as many youtube videos of Larry Haun, he is deceased now, but one of the best builders around. He was so efficient, he never wated a step or a move. Him and his brother were like a wqell oiled machine. He has a book on Amazon too.
His youtube videos are broken into sections, ie flooring (laying out of foundation) them walls, starts, roofs etc.
Larry Hauns Book.
|
|
Tim_Ohio
Member
|
# Posted: 2 Mar 2022 08:44am
Reply
Hey, ProfitOFDoom.
Take a look at the pics in my profile. I'm in Ohio. They show pretty much how I did it. I used a 12" auger
on a tractor to drill the holes in the ground, then formed up the top the way I wanted it to look. The Sono tubes could be used the same way, just set them
in place with framing. The top is what is most critical. You will have to set them all the same height, level with each other. I use a water level, which is a clear piece of tubing filled with windshield washer fluid. You use a long enough hose to get around to all of the tops of the forms. There is plenty of info online about it. I mounted the hose on a board so I could mark the location of the meniscus.
I'd pour a foundation or two each weekend I was at the place.
You'll have fun figuring it out.
You'll figure it out. That's the grand part of what we are about (small cabin forum community)
Tim_Ohio
|
|
mj1angier
Member
|
# Posted: 2 Mar 2022 08:47am
Reply
I would think you could add a "leg" on top of the tube to get the height you want up to a point"
|
|
Tim_Ohio
Member
|
# Posted: 2 Mar 2022 09:30am
Reply
ProfitOFDoom,
Here is how I did it without tubes. I still have two
forms which I used throughout the process. If you want them, and you are close to Pike county, let
me know.
Tim_Ohio
|
|
ProfitOfDoom
Member
|
# Posted: 3 Mar 2022 08:32pm
Reply
Hey tim,,Looks like im about 4hrs from you,Thanks for the offer though!
Was curious what was the roof pitch you went with?
Any pics of the inside ceiling area? Nice Cabin!
|
|
Tim_Ohio
Member
|
# Posted: 4 Mar 2022 07:53am
Reply
ProfitOfDoom,
Here are a couple of pics I can post, that are on this PC. The roof is a 4/12 pitch. I wanted it to be manageable for my 56 year old body, at the time. I was able to build all of the cabin, except for some help lifting the windows and the door into the openings.
I chose to span the cabin with a built up beam. I set the rafters on top of the beam. Since I wanted to be in the middle of the woods, I worried about a tree falling on it while I was inside and felt this would be the strongest way within budget to give myself some piece of mind. I insulated the ceiling with fiberglass having a paper vapor barrier. The walls were mineral wool. All framing was 2x6. All foundation and floor joists were pressure treated 2x8 material.
The beams were built up. It's solid. There is no bounce in the floor. Overall dimensions were 12x24'.
I think if I did it again, I might go 16x24'.
Tim_Ohio
Tim_Ohio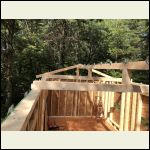
ridge_beam_with_coll.jpeg
| 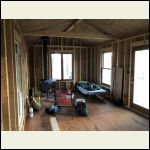
63858018856__7E8AFC9.jpeg
|  |  |
|
|
gcrank1
Member
|
# Posted: 4 Mar 2022 08:57am
Reply
Fwiw
We did a 12x24 c/w 12x12 loft in our 1st cabin; it was good for the two of us and the stand-up sleeping loft became more difficult as we aged  . .
The current cabin is 16x24, open floor plan, and we like it better.
It has a cath ceiling so I think I will build a bit of a storage loft for 'seasonal stuff' to keep it out of the living space. Storage seems to become an issue for us.
|
|
|
Tim_Ohio
Member
|
# Posted: 4 Mar 2022 09:45am
Reply
Here is an up-close picture after painting all of the pvc trim and adding gutters and downspouts. Then, the second photo is from a distance to show the environment and scale. I call it a camping cabin, since I'll probably never live in it. Although, if I get divorced a second time, it might come to that....hope not, but wouldn't mind too much, I suppose. The third photo is from the back, including the sound suppressing generator shed.
|
|
lburners
Member
|
# Posted: 4 Mar 2022 10:14am
Reply
Very clean looking little hideaway.
|
|
gcrank1
Member
|
# Posted: 4 Mar 2022 11:59am
Reply
Looks like you have an open meadow adjoining the woods?
Our first was pretty much in the mixed woods. When looking for the new place I said I needed some meadow for a good long view; wife wanted woods again. We have both 
|
|
Aklogcabin
Member
|
# Posted: 5 Mar 2022 10:44am
Reply
Profit of doom small cabin , kinda like the same thing. Figure your cost double it.
Hey welcome man. We built 16x24 using 3 sided logs. We used cedar utility poles that came off a highway expansion project. Get them out of the way. They made great foundation columns. Cedar doesn't rot and it's easy to cut the posts level so your floor Is level. I cut a shoulder in the top n bolted 6x12 beams in with 1/2" galvanized bolts. Very solid and has held level. It's been threw a few good earthquakes last being 7.2 that had such a shearing effect that a couple trees are tipped.
Couple of pictures of ours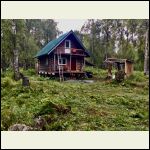
Beautiful fall day
| 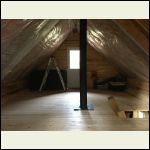
Full upstairs
| 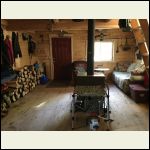
Downstairs
| 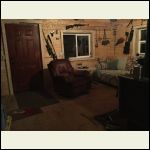
My little slice of heaven
|
|
|
|

