|
| Author |
Message |
GregF
Member
|
# Posted: 19 Jan 2022 03:59pm - Edited by: GregF
Reply Quote
Hi everyone! We are hoping to embark on a cabin build this summer! What a great community and resource this page was to find!
We purchased a nice piece of land on a lake and are hoping to put up a 16 by 24 cabin. We have that portion planned out, but I'm having a hard time figuring out the foundation. After reading several posts on here I think my original plan of 18 inch by 18 inch cement pads and cinder blocks/triple laminated 2 x 10's might be too flimsy.
Some info on our build site ...
- quite far from civilization
- recently cleared and was very soft ground with boulders. almost like muskeg. I'd go for big foot with sonotubes but digging down 4 feet to the frost line with all the rock may prove impossible without heavy equipment.
- several loads of sand brought in as fill (probably 2 feet deep of sand)
- high water table in the area (digging down 3 feet results in a hole full of water).
We're hoping to put up a nice spot for our family to enjoy for many years to come and that starts with a strong foundation! Any thoughts or direction would be greatly appreciated.
Happy planning! -40 and snow covered here now, looking forward to the spring thaw and building! Cheers.
|
|
BRADISH
Member
|
# Posted: 19 Jan 2022 06:04pm
Reply Quote
While I am definitely no sage in the art of foundations, given what you've said i think the most important consideration in my mind is going to be how you'll be able to respond to ground movement.
My cabin build is in a similar climate zone, muskeg around, soft ground with boulders, 4ft frost line, etc.
I put down piers 8ft, and have still noticed 1/8" of movement on one leg (there are 19 of them) over the first winter, despite being cross braced to each of the surrounding legs. Granted I only have my floor completed, so I don't have the full weight of a cabin bearing down to counteract the ground heave yet.
In planning I knew I would need to deal with ground movement, so I tried to plan accordingly. While I know this won't work for everyone, I have an AMAZING industrial dumpster to sift through at work and found some massive bolts to use as jack bolts (1st photo). I attached these to my beams with a foot, and then they float inside of my piers. (2nd photo)
If you want to look at my build thread for thoughts/ideas, here is the link.
https://www.small-cabin.com/forum/6_10671_0.html
I guess the point of this story is, I would have a plan in place to deal with movement. Shimming, jack bolts, etc - whatever is within your means and design ability.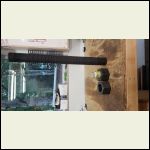
20210828_203312.jpg
| 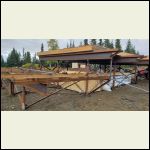
11_Deck_Support.jpg
|  |  |
|
|
BRADISH
Member
|
# Posted: 19 Jan 2022 06:07pm
Reply Quote
Forgot to say - Given the terrain, I tend to agree that your 'footer' plan may be a little light. I think the triple beam 2x10's would likely be sufficient, but an 18" pad in that kind of soil may experience significant settling/movement.
|
|
travellerw
Member
|
# Posted: 19 Jan 2022 06:21pm - Edited by: travellerw
Reply Quote
You are going to get a lot of replies that your foundation is key and not to scrimp.. While I mostly agree with that advice, sometimes its just not possible.
Our 16X28 cabin is built in Northern Alberta and we have had -40 multiple times this winter (real -40 ambient, before wind). We did a foundation that started with 3ftX3ft holes filed with gravel(cloth underneath), then precast cement pads, then precast blocks, then pressure treat wood, finally triple beam 2X10s across. We have 10 of those piers in total. This is our first winter but no movement yet. We will see what happens in the spring.
One option I would suggest you look into is screw piles. They work well in situations like yours and aren't SUPER expensive!
|
|
BRADISH
Member
|
# Posted: 19 Jan 2022 06:32pm
Reply Quote
Quoting: travellerw One option I would suggest you look into is screw piles. They work well in situations like yours and aren't SUPER expensive!
This is a good thought. I think Helical Piles (Screw Piles, etc) would likely be the best option given the terrain. The machines that install them are often able to access rough terrain and are fairly small.
As long as you aren't dead set on having your cabin elevated too high, it's likely a good solution. I believe I was told they could have a height of 2' above grade before deflection becomes to big of an issue.
Personally I was dead set on my cabin being elevated for snow depth, and storing ATVs below it.
|
|
Brettny
Member
|
# Posted: 19 Jan 2022 07:21pm
Reply Quote
The OP never said it was hard to get to the site, just far from civilization.
I really dont know much about how to basicly build on a swamp but I can see where strong girters and the ability to relevel at a later time may be very very important. I would suggest tripple laminated 2x12 for girters. Make sure there high enough off the ground that you have room to work under them to relevel because it sounds like you will need to.
You could also pour big foot forms in place, remove the form and use it again on another pier. This can take place of pads/blocks and will be stronger.
|
|
travellerw
Member
|
# Posted: 19 Jan 2022 07:57pm
Reply Quote
4-6" screw piles can be installed with just a skid steer. A 6" pile (pipe diameter, not helix) would be overkill and you could get away with 4" I'm sure. If they are tied together with I-beam and cross braced you can go taller than 2'. Of course a welder is required and the cost goes up.
I actually spent a summer running a skid steer installing screw piles in the northern Alberta oil patch. Our max non-welded length was 12'! Most were 10' with 1.5 feet sticking out of the ground. However in muddy and disturbed ground like the OP described, you would probably want to go deeper.
|
|
Princelake
Member
|
# Posted: 20 Jan 2022 07:07am
Reply Quote
You’re perfect fine with triple ply 2x10s. You’ll need atleast 4 piers per beam. You’re foundation is one of your most important parts of your cabin. Sounds like you know what the right thing to do is but looking for a cheaper faster crappier option. Spend the time money and energy putting sono tubes or screw piles in.
|
|
|
Steve_S
Member
|
# Posted: 20 Jan 2022 07:55am
Reply Quote
There is still not enough info from the OP to make a correct suggestion. My suggestion for such land is that you want a well balanced (equalized build) and 16x24 is likely not going to serve that well... You would be far better off building a 20x24 for the general weight distribution.
Depending on what is below 4' depth, the foundation/base has to deal with that. Using anything like Sand to try and firm up the soil is simply put idiotic... At minimum, you should be using a compactable Pit Run which will not wash out or shift once layed down and compacted.
My own property is on a ridge but this is all glacial deposits and so the land/soil is quite different and very stony. The soil is a Sandy Loam with great drainage BUT tricky for foundations. We ended up excavating the "house pad" area down 10-12', backfilled with pitrun and compacted in layers making it really hard ! Then I installed a Frost Protected Slab Foundation with Radiant Heating pex within... Radiant Heating is AWESOME ! and it also as a Thermal Regulator in all seasons and helps keep the home cool in summer.
You have to really look at the soil and how much it can hold. Muskeg is Very Tricky stuff ! BTDT !!! It can be really stable & solid for years and one event and it can loosen up and start to shift. Drunken Sailor Talk begins.
Screw Piles can work in "SOME" softer areas but NOT very many, and certainly not for heavyweight structures.... You may see Hay Stands and other agricultural structures on the same land you have but that's another animal altogether.
BigFoot Pier Bases also have advantages in softer soils which are better suited for heavier loads. This is an alternative that should be considered as well.
http://www.bigfootsystems.com/index.htm
IMPORTANT ADVICE
You have the land, you may have picked out a spot or two for your intended build but have not struck Shovel to Dirt yet.
* Try to get up and see what the Land is doing over the winter months... where the snow is drifting & piling, note any areas or spots that could cause you issues... you do not want your cabin where the snow will drift to pile up against !
* SPRINGTIME is Key... You want to see where the snow melt goes and how it drains off and is absorbed by the land. You want to find the "Wet & Soft Spots" and identify them.
* Watch the wind currents and look at where there is Natural Shelters and not.
If you can tuck your place into a spot that is Wind Sheltered, High & Dry and angled to make best use of the natural air currents & flows on your property, you can make the home a hell of a lot more comfortable. It also translates into more cost efficient to run. Natural Shade from trees can save a Pile on Cooling costs in summer and in winter the Windbreak they provide reduces the impact of cold blowing directly onto the building.
It can hit 40 Celsius here and never goes above 27 inside the house, I even gave away the AC Unit ! It REALLY does make a huge difference...
Hope it helps, Good Luck
|
|
Aklogcabin
Member
|
# Posted: 22 Jan 2022 11:22am - Edited by: Aklogcabin
Reply Quote
Welcome. We built 16x24 several years ago. Using 3 sided logs with 10' tall side walls and a full loft. And enjoy this size. Lots of cabins in AK and we have some muskeg also.
You wrote that there are large rocks. I suspect that there is rock under the loam on top. I used repurposed cedar utility poles I got for moving out of the way. They also have a treatment on them that repels bugs moisture.
We are remote so no road n everything freighted in. I drilled 4' deep holes with a rented 2 man auger. And a steel bar for prying out the rocks. Takes time but not bad. Used some of the rock to tamp into the bottom of the holes. Felt paper around the poles n backfilled with premix cement.
I used 6"×12"x 12' long beams notched into the shoulder of the foundation poles. Bolted threw with 1/2" galvanized bolts.
Then 12" x 16' long engineered floor joists. On 16" center and 3/4" tongue n groove plywood for the floor sheeting.
This is a very solid floor with no bounce. We also did a 12/12 pitch roof for better headroom upstairs. And used 16' long 2x12s for roof joists. Given us room for r38 insulation in the lid and a 3' overhang to keep the drip line away from the foundation. We have plenty of snow too. So having it away from the foundation is nice and it's not able to stack up on the building. And no splash up od water on the building when it rains. Everything stays dry.
Good luck on your build. I would suggest building it the way you envision it in your dream as much as possible. So you aren't looking back n regretting a decision.
Good luck, and stay positive. You're probably going to get an array of suggestions. You're the only one that can see the whole picture though.
For what it's worth. I used a book named modern carpentry when I started pounding nails 40 some years ago. Good information easy to read n understand.
I'll post a couple pictures and you look around here. Our AK log cabin is a thred that is did. Has more pictures.
Have fun n enjoy yourself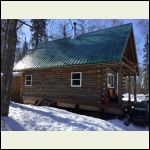
East sice
| 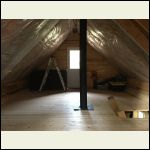
26E7113852C048DA9.jpeg
| 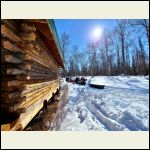
Looking down the side
| 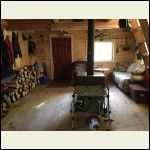
Downstairs
|
|
|
|

