| . 1 . 2 . >> |
| Author |
Message |
jboarman
Member
|
# Posted: 6 Jan 2022 11:02am
Reply
Hello,
I'm in the process of self-building and using a licensed contractor to build a 26 x 26 cabin with a loft. The framing is stick built with true 2 inch dimensional lumber sawn at a local mill.
Here is the issue. The plans called for a ridge beam as the entire cabin is a cathedral ceiling 12/12 pitch. My contractor friend used a ridge board and not a beam. The rafters are 2x10x20.5. The ceiling joists on the lower floor which make the floor of the loft run perpendicular to the rafters. There are collar ties, but they are in the top 3rd of the rafters.
I can't figure out what is going to keep the roof from spreading the walls out. Maybe I'm missing something, but I simply don't see any way it is going to pass inspection. I was there and helped frame the roof but not being an expert, simply missed this crucial element until too late. Yes, I've reached out to the contractor, but have not heard back from him yet. He is a dear friend, so friendship to me is more important in this situation, but I still need to get things figured out.
Questions-
1. Can I fix this by sawz-awing between the rafter ends and ridge board, saw an inch or so from each rafter, remove the ridge board, and replace with a sandwich of 2x10s or an LVL? I don't know if the gable end structures are beefy enough to take the weight of the roof, so that might have to be changed too.
2. Can I fix this by installing a ridge beam flush to the bottom of the ridge board without birds nesting the rafters to fit the new ridge beam? I would jack the ridge beam up to take weight of rafters and then set the beam on supports.
Thanks for any and all help. Building this cabin has been a dream almost my entire life, and I'm pretty upset with myself for not catching this earlier.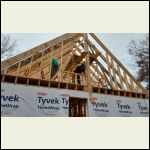
20211201_123925.jpg
| 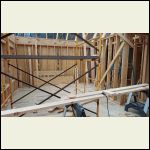
20211201_150107.jpg
| 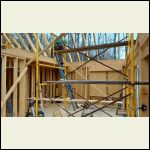
20211201_150242.jpg
| 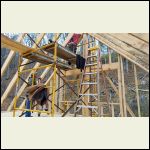
20211201_144649.jpg
|
|
|
BRADISH
Member
|
# Posted: 6 Jan 2022 11:27am
Reply
Disclaimer: I am a DIY'er, not a contractor.
Given the fact that half of your building is tied together through the loft floor and your pitch being 12/12, I guess I'm not seeing the opportunity for concern about roof spread unless you're seeing some pretty insane snow loads?
If you're dead set on addressing it, I personally think option 1 would be the way to go. It appears (in the one photo that shows clearly) that you have sandwiched 2x6's directly below the peak on the gable end. That should be fine support for a new beam given the load, assuming that the floor below has a similar 2x6 sandwich pillar directly below it, and then some sort of foundation to support the load to ground.
IMO, that juice ain't worth the squeeze. If you remain in doubt, call up the local BI and get his take.
|
|
jsahara24
Member
|
# Posted: 6 Jan 2022 11:35am
Reply
What about adding beams (rafter ties) in the cathedral ceiling section of the cabin to address the spread potential? I am also not a contractor but believe you need them on every other or third rafter.
|
|
jboarman
Member
|
# Posted: 6 Jan 2022 11:42am
Reply
Thanks Bradish. As I understand it, because the loft floor joists are perpendicular to the roof rafters, they are not able to keep the walls from spreading.
Don't want to involve the BI if I don't have to because of friendships and a very small community 
|
|
jboarman
Member
|
# Posted: 6 Jan 2022 11:43am
Reply
If rafter ties are used, then they would have to sit on the floor of the loft. In the exposed/open section of the ceiling, the rafter ties would be connected at the top of each sill, meaning the ceiling would no longer be open.
|
|
Grizzlyman
Member
|
# Posted: 6 Jan 2022 12:00pm
Reply
What if you just put ties on top of the already built loft. Being as they would already be supported by the loft itself which is already built and sheeted you could probably use a a 2x6 and then sheet on top of that to make a new loft floor. You’ll lose a 1/2 foot of loft space but may be a hell of a lot easier than any other options. That and then ties over the open portion.
|
|
DaveBell
Moderator
|
# Posted: 6 Jan 2022 12:10pm
Reply
Quoting: jboarman I can't figure out what is going to keep the roof from spreading the walls out.
Quoting: BRADISH sandwiched 2x6's directly below the peak on the gable ends.
I agree with Brad. I don't see a problem. The collar ties are the top of the cathedral ceiling. It appears your friend built a hybrid ridge. R802 requires a beam instead of board when Slope is less than 3 in 12. Then the beam must be supported at gable ends. As-built, the board is supported at the gable ends, making rafter ties not needed. I would like to hear ICC's take on this.
|
|
gcrank1
Member
|
# Posted: 6 Jan 2022 12:14pm
Reply
Again, I have no credentials....
The ridge board or 'beam' does not stop the walls from spreading, it only holds/locates the top of the rafters.
It actually is pinched between the tops of the rafters with the roof load.
The wall top plates are where the loading takes place.
When the walls push out it pulls the rafters down and is when the ridge board sags
Imo the loft joists should have been the other way to become rafter ties and keep 'the walls together' but I see headers going across in the middle of the room, maybe they are enough?
I would not be messing with the top of the roof but asking about if the walls are tied well enough to prevent push out.
Now!
|
|
|
Grizzlyman
Member
|
# Posted: 6 Jan 2022 12:29pm - Edited by: Grizzlyman
Reply
jboarman
On another note- just for my edification- is that continuous 2x8 header on top of the headers due to the size of the windows…For racking purposes? I know one of the prescriptions for large openings when enough wall bracing space isn’t available is a continuous header… just wondering if that what this is for… love your design btw
|
|
jboarman
Member
|
# Posted: 6 Jan 2022 12:53pm
Reply
Quoting: Grizzlyman is that continuous 2x8 header on top of the headers due to the size of the windows
They are 2x10s 
Yes, the entire front of the cabin is windows. There should be very little weight on them. Also, the front will be faced with rock, so we thought a wider area for application of rock would be cool.
Quoting: Grizzlyman love your design btw
Thanks! We spent a lot of time kicking around ideas that would work for full time living but would also accommodate children (and hopefully grandchildren). I love A frames; my wife hates them (she thinks they don't get enough light). I was able to get her to agree to the modified A by having the entire front be windows. The cabin is on a river, so there is a perfect view.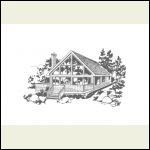
Screenshot_2022010.png
| 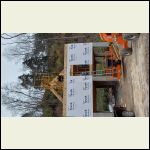
20211130_090813.jpg
|  |  |
|
|
NorthRick
Member
|
# Posted: 6 Jan 2022 01:31pm - Edited by: NorthRick
Reply
Quoting: jboarman Here is the issue. The plans called for a ridge beam as the entire cabin is a cathedral ceiling 12/12 pitch. My contractor friend used a ridge board and not a beam. Questions- 1. Can I fix this by sawz-awing between the rafter ends and ridge board, saw an inch or so from each rafter, remove the ridge board, and replace with a sandwich of 2x10s or an LVL? I don't know if the gable end structures are beefy enough to take the weight of the roof, so that might have to be changed too.
Who did the plans? Assuming the plans are good, and you built the gable end posts according to plans, they should be structurally sound. If not, I'd be looking at other fixes than trying to replace the ridge board with a beam.
One option would be to tie the walls together with steel cables or rods. They would not be that visually intrusive in the open area. You should talk to whoever designed the building about correcting the issue properly.
|
|
ICC
Member
|
# Posted: 6 Jan 2022 02:39pm - Edited by: ICC
Reply
Quoting: jboarman don't see any way it is going to pass inspection
That statement does seem to leave no doubt that there are inspections. At least I interpret that statement literally.
So if there are inspections and this location is like any normal location with inspections, that should mean there were drawn/printed paper plans that were submitted to obtain a building permit. If that is the case I would assume the submitted plans were approved and stamped by the local or state building permit department.
If all my above assumptions are correct then the roof for certain has not been built according to the plans. That right there is enough to make any inspector I have dealt with take a long hard look at everything that has been done.
|
|
jboarman
Member
|
# Posted: 6 Jan 2022 02:44pm
Reply
Yes, plans were submitted and a building permit was issued. The building must pass a rough framing and mechanical inspection. However, the plans were not stamped by the local permit department, that I know of. I obtained the permits myself.
|
|
ICC
Member
|
# Posted: 6 Jan 2022 03:31pm
Reply
Unusual, but that is what you got. 
Well, you are correct, IMO, to have doubts about what is going to keep the rafters from pushing the wall tops apart.
I have doubts about what kind of a licensed contractor you have with an error like that being made.
The 2 images you posted... Am I to think that the line drawing cabin is sitting on those concrete walls in the 2nd image?
May I ask where the plans came from?
|
|
jboarman
Member
|
# Posted: 6 Jan 2022 03:44pm
Reply
Quoting: ICC The 2 images you posted... Am I to think that the line drawing cabin is sitting on those concrete walls in the 2nd image?
Yes. The piers are made from 16x16 chimney block.
Quoting: ICC May I ask where the plans came from?
Weinmaster Home Design. The plans are for crawlspace foundation but I'm building just out of a flood plain.
|
|
Brettny
Member
|
# Posted: 6 Jan 2022 03:52pm
Reply
Add wall ties at the area with no loft at the wall top plate. That's really the only way to really fix this.
You cant just change out a ridge board like you asked.
|
|
ICC
Member
|
# Posted: 6 Jan 2022 03:54pm
Reply
Quoting: jboarman Weinmaster Home Design
What do the plans show for column sizes in that front wall of windows? What size of a ridge beam and are there mid-span supports or only support columns in the end walls?
|
|
jboarman
Member
|
# Posted: 6 Jan 2022 04:02pm
Reply
The plans don't specify a size. They just show the ridge beam resting on an engineered bearing column (EBC) on the front and back gables, and then another EBC (mid span?) in the center of the beam going to edge of the loft and another EBC about 4 foot towards back gable ending on loft floor.
|
|
ICC
Member
|
# Posted: 6 Jan 2022 04:56pm - Edited by: ICC
Reply
Quoting: jboarman They just show the ridge beam resting on an engineered bearing column....(EBC)
Were these EBC's used in the construction? Or they were omitted? If the plans showed EBC's and a ridge beam I believe the contractor owes you a good explanation of why the changes were made and how what was built is structurally sound.
|
|
gcrank1
Member
|
# Posted: 6 Jan 2022 05:54pm - Edited by: gcrank1
Reply
Tough one...friend and all.
Imo this job needs to stop before going farther.
Find a way to get an inspector out there asap so you are 'off the hook'?
Then the project can get corrected.
Perhaps this will illustrate the point.
When my aging and failing dad was to (really past) the point of being safely able to drive I knew if I was to question his ability, much less try to get him to surrender his license, it was not going to go well. I was able to talk to the local town police chief, express my concern, and they 'found a reason' to pull him over. This initiated a Dept of Trans 're-test', which he failed.
License surrendered, and our relationship wasnt irrevocably fractured....by that anyway.
|
|
jboarman
Member
|
# Posted: 6 Jan 2022 05:56pm
Reply
Hello folks. I just got off the phone with my friend/contractor. I probably should have waited to talk to him before posting here, but I was stuck at home with nothing to do except let my mind wander.
This was his explanation. Also, keep in mind all the lumber is true 2 inch lumber. The back of the cabin where the loft is is all tied together to the walls. I was not there for that part of the framing, so I wasn't sure how it had been done, but he explained it to me. Long story short, the back part has 2x10s that are tied to the walls. Everything above that, the advantech, etc, was tied in to the walls. After hearing the explanation, it made sense, but I'm not able to explain it exactly.
So then my next question was what about the front half? What was to keep the front half from spreading? He reminded me that on top of the 6 inch sill plate sit 2 sandwiched 2x10s that run the entire outside dimension of the cabin. On top of those 2x10s is another 2x6 sill plate. They are attached through the sill with some kind of engineering? screw. In his opinion, there is no way the rafters on a 12 pitch roof will be able to spread or bow out 2 2x10s sandwiched like that between 2 2x6 sill plates. When we were setting the rafters, the birds mouth rested nicely on the sill and did not try to slide off, even when the top of the rafter was not connected yet to the ridge board. My buddy says that is a good indication that the force of the rafters is indeed going mostly down, and any extra tension going outward will easily be handled by the sandwiched 2 x 10s.
As for why no engineered ridge beam and EBCs... Simply, he doesn't like them and doesn't like how they look when finished, and doesn't want EBCs in the middle of anything. He did say that we made our own EBCs in the front and back gables, which we did. I just wasn't sure that was exactly what we had done 
He said he is confident the inspector will say, and I quote, "Man you built this beefy as shit."
|
|
snobdds
Member
|
# Posted: 6 Jan 2022 06:07pm - Edited by: snobdds
Reply
It's not the end of the world. There are a lot of ways to skin a cat. The easiest would be to just put in a small knee wall to triangulate the roof to the floor of the loft. Make sure you tie it back into the top plate of the loft. Coupled this with the collar ties, your good.
|
|
Brettny
Member
|
# Posted: 7 Jan 2022 05:26am
Reply
I see 2 2x10 for a wall top plate. That definitely helps. I would still add a beam or log in the middle of the cathedral ceiling connecting the top plates.
How wide is the section with no loft?
|
|
Aklogcabin
Member
|
# Posted: 7 Jan 2022 10:09am
Reply
I believe you will be fine. You have a span of near 10' or so in the middle. Do you think you can make that 2x6 top plate on edge bend out ? With the 2x10 under it.
The amount of force applied outward compared to the force down is not proportional. And the support in the gable end walls looks sufficient. I would like to see the formal used for this calculation.
You have a licensed contractor building your cabin. Who knows how it was put together from the start. And now questioning things because of internet advice. Seems like a bad recipe to me. There's many ways to build things.
|
|
jboarman
Member
|
# Posted: 7 Jan 2022 10:52am
Reply
Quoting: Brettny How wide is the section with no loft?
The cabin is 26x26 so it is 26 wide.
|
|
jboarman
Member
|
# Posted: 7 Jan 2022 10:57am
Reply
Quoting: Aklogcabin You have a span of near 10' or so in the middle. Do you think you can make that 2x6 top plate on edge bend out ? With the 2x10 under it. The amount of force applied outward compared to the force down is not proportional.
Now that I understand why he did what he did, it all makes sense to me. I agree it would take enormous force to bend a 2x6 with 2 2x10s on top of it with another 2x6 sandwiching the whole thing together. It also helped to remember how easy the rafters sat on the sill plate without trying to slide off.
|
|
gcrank1
Member
|
# Posted: 7 Jan 2022 11:07am
Reply
It isnt just the rafters though. Its them, with insulation between, and ceiling material, roof decking, roofing, even fastener weight all adding up before you put snow load on.
If you have ever seen a sway-back building it wasnt likely built that way. And if you looked it over closely you would see the wall(s) pushed out, pulling the ridge down to make the sway-back.
|
|
Brettny
Member
|
# Posted: 7 Jan 2022 11:41am
Reply
Quoting: jboarman The cabin is 26x26 so it is 26 wide.
How wide is the section with no loft?
|
|
jboarman
Member
|
# Posted: 7 Jan 2022 11:51am - Edited by: jboarman
Reply
Quoting: Brettny How wide is the section with no loft?
26 feet wide and 17eet deep. The loft literally spans half the cabin, minus the area of the stairs.
|
|
Brettny
Member
|
# Posted: 7 Jan 2022 12:57pm
Reply
17ft is to much for the way its built now. That's 17ft with no wall ties, dosnt matter the pitch.
|
|
| . 1 . 2 . >> |

