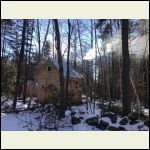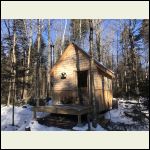|
| Author |
Message |
DmAK12
Member
|
# Posted: 28 Dec 2021 03:15am
Reply
Planning out a 16x24 cabin. Would like to use 12" sonotube below frost line holding 2 tripled 2x12s.
Rear wall and front walls 8 and 14 feet.
I live in Alaska snow load 50psf.
I would like to use 2x12 for the rafters 24" c-c for the shed roof. Span tables limit to 14.3 feet so I would like to have a lvl beam span the 24' to support the rafters. Does anyone have tips for sizing and methods of securing the beam?
Also would like to have a cold roof. Was thinking of just screwing an extra 2x3 along the tops of the rafters for 2" airspace. I have the 12" r40 batts so no space in rafter cavities. 1x4 purlins perpendicular then metal. Might need membrane if some sort between 2x3 and insulation to keep the fiberglass out of venting space?
Appreciate advice! Looking forward to this as it's my first end-end building project.
|
|
AK Seabee
Member
|
# Posted: 31 Dec 2021 12:55am
Reply
Welcome, where in Alaska are you building?
|
|
DmAK12
Member
|
# Posted: 31 Dec 2021 02:11am
Reply
Fairbanks
|
|
Brettny
Member
|
# Posted: 31 Dec 2021 05:46am
Reply
Why go with a shed roof if you have to add a center beam? Just do a normal common rafter with a ridge board.
|
|
DmAK12
Member
|
# Posted: 31 Dec 2021 09:43am
Reply
That was my original plan but we like the style/layout the shed roof offers. Wasn't really a cost saving motivation.
|
|
gcrank1
Member
|
# Posted: 31 Dec 2021 09:56am - Edited by: gcrank1
Reply
Fwiw, on our 1st build 12x24 we originally planned it to be 1 story, shed roof. The idea was to later build a 12?x24 deck out front and do the 'other half' of a conventional roof over it.
Plan for that build changed but I still like the idea.
2x12 only good for 14+'?, Id of guessed 18'. Is that due to that snow load and 24"ctrs? How about if you go 16"ctrs? If that is acceptable run the costs for more 2x12s vs that center beam and its supports.
|
|
Princelake
Member
|
# Posted: 31 Dec 2021 11:11am
Reply
What about going with I joists and no beam?
|
|
Brettny
Member
|
# Posted: 31 Dec 2021 02:19pm
Reply
I would do the calculations for 16in on center and even 12in on center and try to avoid the LVL in the middle. If you do the LVL down the middle you will also need a footing to support it and you dont have that.
Did you run the rafter calculator to see how much over hang you can get useing 20'+ lumber?
|
|
|
DmAK12
Member
|
# Posted: 31 Dec 2021 02:25pm
Reply
I'll run the numbers for 16 oc, I suspect it'll be cheaper than beam and post on extra concrete pier.
I sorta ruled out I joists but thinking now it might be a contender if I go with 16". Then I have ventilation space and possibly able to birdsmouth cut them, but that would be per manufacturer. Hangers sound like a pain
|
|
Brettny
Member
|
# Posted: 31 Dec 2021 07:11pm
Reply
Have you done any interior layout with a 16ft wide building?
|
|
Saabu
Member
|
# Posted: 4 Jan 2022 01:22pm
Reply
yeah i'd like to see interior layout too - i'm contemplating a 16 wide build and boy it sure limits you in a number of areas...
|
|
paulz
Member
|
# Posted: 4 Jan 2022 02:05pm
Reply
How big is a 'Small Cabin', and whose cabin is that at the top of the page? 
Sure has a nice view.
|
|
gcrank1
Member
|
# Posted: 4 Jan 2022 02:36pm - Edited by: gcrank1
Reply
A 'small cabin'? Our 1st build was a 12x24 c/w a 12x12 loft, we had it for 30+ years. We would have loved it even better at 16' wide!
Our 2nd, and current, is prev owner built 16x24, one big room and we love it too; it is a nice sized space for us 2 as a cabin/cottage. About the same sf as the 1st but all on one floor makes for easier 'senior living' than climbing up/down with a loft (started to notice that as difficult when in our 40's).
20x24 or 24x24 would be a serious upgrade to us, but our home for the past 35ish years is only 940 sf. That kind of space is a 'cabin' to many, lol.
|
|
paulz
Member
|
# Posted: 4 Jan 2022 03:13pm - Edited by: paulz
Reply
Mine is 12x25. I would love to have it 16 wide but 1) I didn't have the space and 2) I was probably already over my limit of 'common sense' vs. a properly engineered building. We're on 8 years of year round enjoyment though, so far so good. I do think we're darn lucky to have the advice of experienced builders on here for the larger structures.
From Cabin Builder's home page:
My main objectives when building a small cabin were:
Small Cabin Structure
Easy to build - no special skills required
Use of readily available building materials
Low cost
Simplicity of cabin design and structure
Short construction time
No building permit required (optional).
To have a feel of the great outdoor living and wilderness experience.
|
|
DmAK12
Member
|
# Posted: 4 Jan 2022 03:36pm
Reply
16x24 is roomy for cabin standards. Sure I'm limited but Thats why it's a cabin and not a house, haha. Also going open layout so not doing any interior walls.
|
|
Brettny
Member
|
# Posted: 5 Jan 2022 06:01am
Reply
Il be willing to bet I currently have the smallest one here. 10x14 with a kitchen, wood stove, fridge and bunk bed. It all fits and we generaly fit 2 adults 1 child and 2 dogs in it. Maybe this is why I want some elbow room and wall separation. When I did the interior layout on 15'wide (that's how skinny a 16' is with 2x6 walls) I was playing the inch game one what would fit and what dosnt. Also by building a wider building you get more head room in the loft.
|
|
gwindhurst
Member
|
# Posted: 5 Jan 2022 08:33am
Reply
10x12 w/loft  My wife, two children and a dog! I will say this spring there will be an 8x10 addition happening... Remember, even a tiny cabin is better than no cabin. Good luck with your build. My wife, two children and a dog! I will say this spring there will be an 8x10 addition happening... Remember, even a tiny cabin is better than no cabin. Good luck with your build.
Taken 01.04.22
| 
Also taken 01.04.22
|  |  |
|
|
Brettny
Member
|
# Posted: 5 Jan 2022 09:35am
Reply
We have no loft. I converted this 10x14 shed so we would have a place while we build a real cabin. A hard sided structure with lights, a real roof and heat is really nice. I even found a old 1950s apartment sized propane stove for it.
|
|
gcrank1
Member
|
# Posted: 5 Jan 2022 12:54pm
Reply
My 8x12 Ice Fishing Shanty would make a dandy tiny cabin. It was home built to resemble those old 1930's little travel trailers (not the teardrops, a real stand-up).
Im currently using it as my 'power-house/tool shed. If/when I get a real shed Im thinking of moving the shanty to the back side of the property as my remote guy-space cabin at the cabin......lol.
|
|
DmAK12
Member
|
# Posted: 7 Jan 2022 05:41pm - Edited by: DmAK12
Reply
I will probably go with 2x12 16" OC. It will be rough cut so actual 12" depth. Does anyone have advice for ventilating the roof? My original idea was the 2x3 screwed along the tops of the rafters. Purlins and metal on top of that. Would you also add baffles between the fiberglass and purlins?
|
|
|

