|
| Author |
Message |
Ericf1
Member
|
# Posted: 12 Dec 2021 03:06pm - Edited by: Ericf1
Reply
Hey guys,
Need some feedback on a cabin I just purchased. I want to open up the roof a little but not true cathedral ceiling.
Basic structure: 16'x48' with 4x4 posts spaced every 8'. To tie everything together there are horizontal rows of 2x6's wrapped on the outside of the posts.
The roof system is 2x4 rafters with a non structural 1x4 ridge board. The rafter ends sit on top of 2x4 top wall plate on top of the 4x4 posts. The rafters are 32" centers. The ceiling joists are on 16" centers and span the full width 16'. At each 4x4 post along the 48' span there are (2) 2x4's turned on end nailed on each side of the posts at the top (every 8'). These also span full width of 16'. I believe these are the main ties keeping the walls from spreading.
So heres what I want to do: open up the ceiling on only half the span (0' to 24'). From 24' to 48' no change. I am thinking of removing the ceiling joists in this area and keeping the ones attached to each side of the 4x4 posts. Does this seem like enough to hold the walls together? If feedback here is positive I will run it past a structural engineer but wanted some general feedback first.
Here are a few photos showing the area I want to change.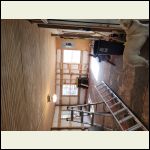
20211117_110104.jpg
| 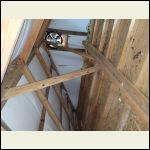
20211117_104508.jpg
| 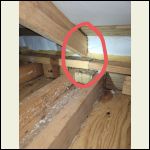
20211117_104121.jpg
| 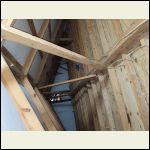
20211117_105031.jpg
|
|
|
gcrank1
Member
|
# Posted: 12 Dec 2021 04:21pm - Edited by: gcrank1
Reply
We have a structure that is similar, a glorified pole building but with a cath ceiling. That ceiling is hard to work on though we like the look/effect.
I think a structural engineer may have issues with 2x4 rafters 32" oc with iffy attachment at the wall plate?
If so, that brings into question what else might be wrong with this build?
Any major issues should be addressed before doing ceiling remods.
|
|
Ericf1
Member
|
# Posted: 12 Dec 2021 06:00pm
Reply
I agree about 32" oc and rafter 2x4 framing/connections but what's done is done. The structure was built in 1999 and is in north Alabama. I've done a full interior gut and inspection. Its holding up very well. No signs of failure anywhere.
Anyone else have any feedback?
|
|
Ericf1
Member
|
# Posted: 12 Dec 2021 06:14pm
Reply
For reference here is the outside if that matters. Really basic construction all around and is holding up very well.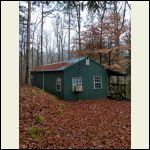
IMG_20210121_1020586.jpg
| 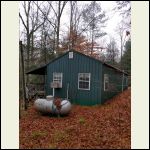
IMG_20210121_1022055.jpg
| 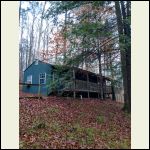
IMG_20210121_1023375.jpg
|  |
|
|
gcrank1
Member
|
# Posted: 12 Dec 2021 09:47pm - Edited by: gcrank1
Reply
Oh, 'Bama, no snow loads to worry about!
Good looking place, seems pretty straight and square, lots of room, a nice setting and color (we like green).
Are you trying to just get the ceiling up higher in that half so you get a sense of more headroom?
Leaving the 2 @ post-tie joists is smart, and if you put a 1x8 board bottom of them it will give a nice beam effect.
If you did want to beef up the rafters I think you could 'sister' on 2x6s to the 2x4s?
|
|
Ericf1
Member
|
# Posted: 13 Dec 2021 07:54am - Edited by: Ericf1
Reply
That is correct. I am only trying to gain a sense of a more open feeling. In the 24' span will be the kitchen / den which is where I want to remove the ceiling joists but keep the 4x4 post-ties. The other half of the cabin will remain the same.
I considered adding 2x4 rafters in between the current rafters to give 16" oc. This would give better attachment points for the ceiling board to finish things out. I ran some quick numbers and this would add approximately 1000 lbs to that section of the roof structure. Since the rafters are in compression this would put additional outward force on the walls.
Sistering 2x6 rafters is feasible as well but that would really put more outward force on the walls, especially if I went with 16"oc.
I called a local engineering firm last week but they weren't interested in taking this project since it is so small.
Decisions....decisions....
|
|
Brettny
Member
|
# Posted: 13 Dec 2021 03:15pm
Reply
You have 2x4 spaning the 16' direction for your ceiling? That seams awfully small.
Have you checked the floor and foundation on the up hill side where it looks like dirt is up against the siding? Not having gutters isnt helping to keep the dirt away from the wall too.
|
|
Ericf1
Member
|
# Posted: 13 Dec 2021 03:42pm
Reply
The ceiling joists are 16' 2x4's spanning the full cabin width. They are 16" oc. I want to remove these except for the "pairs" that are holding the 4x4 posts/walls together. My question is can this be done?
I have all the subfloor removed. All 4x4 posts look good with no rot anywhere. I was expecting to find something somewhere. I was surprised. I added a french drain on the uphill side and ran a 6" gutter on that side as well. Hopefully that will mitigate any water issues.
Also, the cabin was unused for around 10 years. The photos of the outside of what it looked like with zero maintenance during that time. I'm shocked at how well it held up but it was slowly returning to nature. Animals were living all in the cabin with multiple snakes. Not fun cleaning it out.
|
|
|
gcrank1
Member
|
# Posted: 13 Dec 2021 03:56pm - Edited by: gcrank1
Reply
Brett, it looks like there is a center 'beam' above the 2x4 ceiling joists, no idea if they are toe-nailed into the beam but I suspect it (think Id want to add some metal hangers). The diagonals from the ridgeboard? sorta support the beam from above. Id like to see more down to it like in a bridge.
So, an 8' span either side for a 24' run.
I could see on the 24' end he wants to raise the ceiling doing some rafter ties in 2x6 about 1/2 way up. And to that end having more rafters; ie, the oc 16" idea, would give good ceiling support?
|
|
Ericf1
Member
|
# Posted: 13 Dec 2021 04:11pm
Reply
Yes, there is a center beam running 48' down the center (8' from walls). It's a 2x4 laid flat with one nailed to it on its strong axis. The ceiling joists are attached to the bottom of it. I believe this beam is holding up the ceiling joists. The diagonals from the ridge board could be holding up the center beam and also function as wind bracing? Here's a picture of the center beam.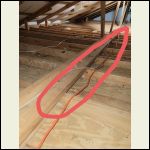
20211117_190522.jpg
| 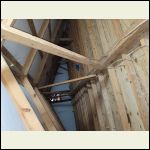
20211117_105031.jpg
|  |  |
|
|
Ericf1
Member
|
# Posted: 13 Dec 2021 04:24pm - Edited by: Ericf1
Reply
Also it may not have been clear earlier. There are 2x4's attached to the top sides of each 4x4 posts and span the 16' width. I believe these are the actual ties keeping the walls from spreading. I don't think the ceiling joists between the 8' spacing
between the posts are doing much to keep the walls from spreading but I don't know. I am ok with keeping the ties at each posts for structural integrity. Here's a picture of what the post connection looks like.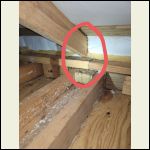
20211117_104121.jpg
| 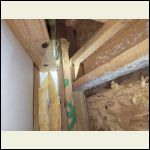
20211117_104634.jpg
|  |  |
|
|
kevlar
Member
|
# Posted: 13 Dec 2021 09:20pm
Reply
What's your budget? I'm no expert, but there is a lot wrong going on with that roof. Looks like one rafter is already broken and has had a piece scabbed onto it in the one picture? That board running the length of the building down the center is doing nothing that I can see. And the one picture it looks like the rafter is toenailed onto the top plate and half the nail is sticking out of the rafter? I think if it was mine, I would remove the entire roof and start over, could reuse some of the lumber even to save money. I tried to fix up a roof on an old garage that was on my property once that had been under built, but there was just no good way to do it right, ended up tearing it right down as it wasn't much to begin with.Maybe I'm just looking at the pictures wrong?
|
|
Ericf1
Member
|
# Posted: 13 Dec 2021 09:47pm
Reply
There is a broken rafter. At some point the roof took a good hit.
There is a large dent in the roof metal exactly where the rafter is broken. The repair was very poor. I redid the repair by removing the splice, jacking the rafter straight and adding a proper sister joint. I'm comfortable with the repair now.
I'm not a fan of the toe nailed rafters to the top plate but that's the way it is. Once I determine pathforward I'll probably come up with a stronger type of connection somehow.
Removing the roof is not feasible since I'm doing this solo. The cabin is pretty secluded and every person I've called seems to be 10 jobs backed up.
|
|
gcrank1
Member
|
# Posted: 13 Dec 2021 10:08pm
Reply
At least it isnt a failing foundation
|
|
kevlar
Member
|
# Posted: 13 Dec 2021 10:22pm
Reply
Dent in the roof, broken rafter? Previous owner didn't fall to his death limbing a tree did he? lol Nice cabin, looks like a beautiful area too. Must be nice to not need insulation!!
|
|
Ericf1
Member
|
# Posted: 13 Dec 2021 10:41pm
Reply
I appreciate all the feedback! I've been trying to buy the place for years and it finally happened. It's going to be a good project learning about construction and all that. It's a unique piece of property. It's on 5 acres that were grandfathered in to a national forest on the banks of the sipsey river. Im surrounded by 100's or maybe 1000's of acres of national forest property. Heres a picture on the river right in front of the cabin. The waterfall is about 1/2 mile up stream. Now back to studying up on roof designs.....
20210925_135211.jpg
| 
20210925_141632.jpg
|  |  |
|
|
gcrank1
Member
|
# Posted: 13 Dec 2021 11:14pm
Reply
Too Sweet!
|
|
Brettny
Member
|
# Posted: 14 Dec 2021 04:59am
Reply
That 48' long sideways 2x6 isnt doing anything but acting like blocking.
I wouldnt remove any of the ceiling joists here. Even the roof rafters hardly look adequate.
|
|
gcrank1
Member
|
# Posted: 14 Dec 2021 10:01am - Edited by: gcrank1
Reply
With the diagonals to that 'beam' it acts like a suspended ceiling? Not really structural but obviously does hold the ceiling up.  . .
Ideal, no.
But Im kinda in the same situation.....poor construction by the prev owner that as I proceed 'fixing' opens up new considerations. One friend, when visiting for the 1st time, said that there was nothing wrong with it that couldnt be solved. All I have to do is tear it down and start over! Well, that aint happening. But I am improving every thing as open stuff up and go along. Seems the logical and cost effective way to me.
Given the setting, the usable but in need of some love big cabin, maybe the price, etc I think Id have been after that property too.
|
|
Aklogcabin
Member
|
# Posted: 14 Dec 2021 10:18am
Reply
The 2x running the length is probably there to keep the ceiling joists at 16"oc. The ones coming down help keep the roof ridgid during construction.
Your roof looks solid enough enough for no snow load. It obviously took a big hit. Enough to break a 2x4. And it only effected the spot it hit.
I believe you could remove some of them to open up the room n be fine. If you want to put some hurricane clips on now is the time. But I suspect that cabin has seen some good winds already.
I like the fact that the roof joists are on 16" center. I think you scored good. That's nice property. And a nice cabin too
Good luck n Merry Christmas
|
|
gcrank1
Member
|
# Posted: 14 Dec 2021 10:36am
Reply
Northern Alabama maybe gets a rare snowfall?
My guess is the roof damage was a tree fall. A common malady of cabin life, it seems (its got both mine in the past almost 40yrs).
|
|
Ericf1
Member
|
# Posted: 14 Dec 2021 01:01pm
Reply
I really appreciate the feedback. This information is very useful. I knew when buying it the structure was built on the "lite" side so I am not surprised by the comments here. The cabin is holding up very well so I see no reason to start over.
I have had zero luck finding a local engineering firm or even architecture companies that would take a project this small. I have even called a few contractors to find someone with framing experience but no luck. Feedback is no one wants a small 16'x48' project buried in the middle of a National Forest.
I need the place to be structurally sound but there is no code requirements. This place actually has no legal access and no recognizable address. I get to it by traveling 4 miles down an unmaintained forest road and then access a forestry gate to enter my property.
If anyone can recommend a structural engineer that can help remotely I'll gladly pay the fee. Hopefully through photos enough information can be obtained.
|
|
FishHog
Member
|
# Posted: 14 Dec 2021 03:42pm - Edited by: FishHog
Reply
I'm not much help on the structural engineering side, but I think I'd be hesitant to do what your thinking. What about tearing your ceiling down, but leaving the structural stuff there. You could certainly clean it up by covering the interior. You would just have to deal with looking at the joists, but my old place was like that, we painted them the same as the ceiling and it worked quite well.
Beautiful spot you have there.
|
|
gcrank1
Member
|
# Posted: 14 Dec 2021 04:12pm
Reply
Under those circumstances I dont think you 'need' an engineer, or a contractor. There are many books from way back on building everything, homes, barns, sheds,...I would think one on big garages might be useful as it would give you good info for choosing lumber sizes for given parts of a structure, spans, accepted building considerations and practices. Thing is that it often takes only a little more work and expense to do something right than wrong. Right in the sense that what you do isnt marginal even if it 'isnt to whatever code'. A little overkill in structures is a good thing.
|
|
Ericf1
Member
|
# Posted: 17 Dec 2021 08:14am
Reply
Well...I've been in touch with a structural engineer and there are definitely options to open up the ceiling a little and actually make some of the connections stronger. He's going to propose a few options. Hopefully I'll have something finalized over the next month or so. I'll provide an update once I decide what I'm going to do.
|
|
|

