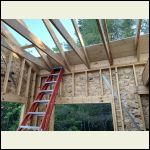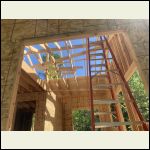|
| Author |
Message |
maddiecycle
Member
|
# Posted: 22 Oct 2021 02:11pm
Reply
Hello. I have a 12x14 cabin that I am about to put a roof on. The plan is for sheathing, then a durable weather barrier, then metal ribbed panels. The rafters are 24" OC. I am a 49 y/o woman working alone. Rather than deal with getting 4x8 sheets up on the roof, I am thinking of doing the following:
1) Deck the roof with 1x6 pine/fir boards, working from the inside of the cabin between the rafters using a ladder. Use maybe 1/2" skip between boards to allow for expansion/contraction.
2) Put the DWB on.
3) Put the metal panels on.
Not worried about code. This is how they made roofs for centuries until sheet goods were invented. I know it will cost more for materials, and it will take a long time with lots of nails, but it is cheaper than hiring someone to put the ZIP panels up there, and I can't find anyone who is able to do this work for months because everyone is backed up.
How does this sound?
|
|
Grizzlyman
Member
|
# Posted: 22 Oct 2021 04:08pm - Edited by: Grizzlyman
Reply
I used 3/4 boards and did the same thing. You can find rough cut pine board that are rough on one side for less than typical boards. I bought 14’ lengths. I put the rough side down for texture on my ceiling. Did exactly as you described with ladder from inside. How high will you be working?
I ran into a problem eventually where the ladder wasn’t high enough and it was just easier to go up on top after a while of working my way up the roof. Even if the ladder was long enough I probably still would have gone on top.
I didn’t gap them much… they’ll have natural gaps that keep them apart anyways. I did it in the summer though too…so they had more humidity than now. It’s not real dry yet though… so not sure what to tell you about gaps… but I wouldn’t gap them personally and even if I did I’d leave just a little gap.
Just something to think about as you put the plan together. 
Also- If your boards are longer than the height of your roof you place several standing up on leaning on the edge of the roof for easy access and nail multiple in place for each trip on top of the roof… that’ll cut down the ladder trips
1038BDA60088498BA.jpeg
| 
A0806440B63D4078A.jpeg
|  |  |
|
|
maddiecycle
Member
|
# Posted: 22 Oct 2021 04:14pm
Reply
Thanks Grizzlyman! Rooftop height goes from about 9 feet to about 8 feet. I should have enough ladder length to make it up there. What kind of ice and water shield did you put down on top of the boards?
|
|
gcrank1
Member
|
# Posted: 22 Oct 2021 04:15pm - Edited by: gcrank1
Reply
Maddie, goodonya for giving it all a go!
A 12x14 cabin with a plywood roof is doable, faster too. You and a friend should be able to handle 1/2" cdx (which I used on my '83-'84 build with 24"oc rafters, still going strong) with some forethought on procedure and staging your movements.
Fwiw, my wife and I are 70'ish and still doing this kind of work. She is my #1 assistant when necessary, I still do a lot of stuff alone with some planning ahead.
But, that said, are you going to be insulating? If not, the exposed boards you are thinking would also make for an attractive 'ceiling'. Just keep any nails/staples for the 'skin' on the rafters so they dont project inside. Id then use purlins on top to attach the metal roofing. This would give you the weathertight and let the roof vent off rather than stacking heat inside in the summer.
|
|
maddiecycle
Member
|
# Posted: 22 Oct 2021 04:26pm
Reply
Yes will be insulating, and putting in a ceiling. No attic however, just going to insulate in the rafter bays, leave an inch or so for airflow, and then vent the eaves in each bay.
|
|
Fanman
Member
|
# Posted: 22 Oct 2021 05:49pm
Reply
1x8 or 1x6 (3/4" actual thickness) tongue and groove boards have been used for roofing for years before plywood was a thing. Makes for a stronger roof than plain edged boards since they interlock and support each other. Part of our cabin is done that way. (The original 100 year old part is thicker rough chestnut planks, and the most recent addition is T-111 siding with the rough (nice) side down. No insulation or ceilings, everything is exposed.
If not T&G, I'd want to go thicker, maybe 5/4 (1" actual).
|
|
travellerw
Member
|
# Posted: 22 Oct 2021 06:09pm
Reply
Another option is to look into renting a piece of equipment. I rented a tow-able man lift that could be run by one person. I made some wooden brackets that allowed me to lift 4X10 sheets of OSB by myself and install them.
Just another option. It will certainly be faster, but I think more money (my machine cost $1000/7days).
|
|
gcrank1
Member
|
# Posted: 22 Oct 2021 07:25pm - Edited by: gcrank1
Reply
Does one really need to ventilate each insulated rafter bay if using purlins over the roof deck to elevate the metal roofing?
And if so don't you need to vent at eve and peak?
|
|
|
maddiecycle
Member
|
# Posted: 22 Oct 2021 07:32pm
Reply
I have to put an air barrier on top of the roof deck, so I have to vent the space.
|
|
Grizzlyman
Member
|
# Posted: 22 Oct 2021 08:41pm
Reply
Quoting: maddiecycle What kind of ice and water shield did you put down on top of the boards?
Well my roof was different since I insulated ABOVE the ceiling. Point was to have an open exposed cathedral ceiling… basically what you see in the pictures. Insulation isn’t nearly as good as yours will be in the rafter bays…
My roof looks like this:
Boards. Tarpaper. 2 1/2†of foam. Vertical purlins(screwed down through the foam into the rafters. ) then horizontal purlins screwed to the verticals. Then steel on the horizontal purlins.
For yours you can put steel right on the underlayment- or you could do purlins then steel. I’m not sure that it matters.
|
|
Grizzlyman
Member
|
# Posted: 22 Oct 2021 08:42pm
Reply
Also. Use 8†boards if you can …less boards that way
|
|
Grizzlyman
Member
|
# Posted: 22 Oct 2021 08:48pm
Reply
Quoting: Fanman I'd want to go thicker, maybe 5/4 (1" actual).
5/4 is 1.25â€
|
|
Brettny
Member
|
# Posted: 22 Oct 2021 09:15pm
Reply
Dont want to lift a full sheet? Cut it length wise..maybe twice. I wouldnt use pine boards or rent a piece of equipment. Both will take longer that cutting in 1/3 length wise. If your worried about the seam, put a piece of blocking under it. It will still be cheaper than renting equipment or pine boards.
|
|
fiftyfifty
Member
|
# Posted: 23 Oct 2021 10:01pm
Reply
I am planning something similar on my 6x10 gable roof sauna: rafters 24 o.c., 1x6 T&G boards, on top of that Ice and Water shield to dry it in temporarily. This will be enough work for the amount of days I have up there. On the next trip up I plan to insulate with foam sheets on TOP of the Ice and Water Shield, and then metal roof on top of that. Maybe with this product: https://www.youtube.com/watch?v=_ib0YRE-PMI
|
|
Fanman
Member
|
# Posted: 24 Oct 2021 09:12pm
Reply
Quoting: Grizzlyman 5/4 is 1.25â€
5/4 is 1.25 nominal, but the actual finished dimension is 1.00, just like a 1X8 is actually 3/4" thick.
|
|
maddiecycle
Member
|
# Posted: 25 Oct 2021 12:03am
Reply
Sauna sounds nice. I'm in the California Sierra foothills, where XPS or anything outside of the ice and water shield besides metal is a big no-no.
|
|
NorthRick
Member
|
# Posted: 26 Oct 2021 04:17pm
Reply
You could do it that way but it goes much faster with sheet goods. That's why most houses are built that way now.
|
|
|

