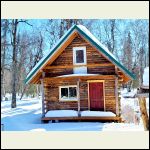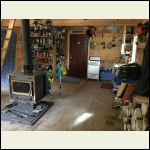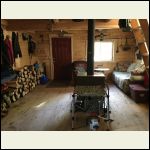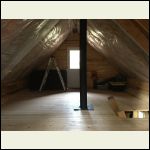|
| Author |
Message |
ljkelly
Member
|
# Posted: 21 Sep 2021 06:29pm
Reply
Hi All,
Long time lurker, first time poster.
After dreaming about it for years, I've finally purchased a small piece of land for an off grid cabin. We don't have a ton of land, money or time, but also don't want to stay in our 1983 B17 Bigfoot trailer. As a stepping stone to a future dream cabin, we have a number of builders who are offering but and pass 6x6 timber cabins on skids. They are typically 12x16 plus a porch and have one/two lofts (one over the porch and one in the main living area). We can customize them to whatever dimensions we can afford, for all intents and purposes, with the limitations that some work would have to be done on site, or would significantly increase the moving costs.
Here is an add for one of the cabins I'm talking about:
https://www.kijiji.ca/v-buy-sell-other/edmonton/cabin-on-skids-call-only-pls/14962718 07?undefined
Here's another:
https://www.kijiji.ca/v-house-for-sale/red-deer/custom-log-cabin/1578638541?undefined
As we are moving from the Bigfoot which has internal dimensions of 7.5x13ft, 12x16 should be enough space (at least as a stepping stone). We are allowed to build two cabins on the site, and if we have an adjoining roof, two of these cabins would only be considered a single cabin.
We are a family of 4, with two kids under 10.
My understanding from some of the different builders is:
- connections are timberlock/long spike nails (this differs depending on the builder)
- Pine, cedar and fir are available
- From my guesswork, I think some are using fairly green wood which worries me
- I'd need to make a few modifications to make them permitable as my county requries a permit for any structure that is habitable regardless of size (egress window, electrical etc).
Does anyone have experience with these cabins? I realize they aren't expensive, but at the same time, I'd rather not urinate my money away.
Thanks in advance
|
|
gcrank1
Member
|
# Posted: 21 Sep 2021 08:40pm - Edited by: gcrank1
Reply
I have a good friend with something similar as 'his cabin' on the back side of their large lot. He has had it for some years now and is still satisfied with the purchase. His only regret, expressed to me recently, is that he did not do it sooner.
Were it us (2) with that small a space, we would ideally want a covered 'pavillion' too for summer cooking, eating, relaxing, etc.
|
|
ljkelly
Member
|
# Posted: 22 Sep 2021 12:14am
Reply
Thanks g
Any chance you could ask your friend if he has had any water infiltration issues? Any maintenance work he’s had to do?
We are definitely going to create an outside space for cooking and hanging out. We do 90% of our cooking outside when camping and are planning a large deck to go with the cabin.
|
|
gcrank1
Member
|
# Posted: 22 Sep 2021 12:37am
Reply
Dont need to ask him, he spent a day with me at our cabin about 1 month ago and we covered about every common topic between us, especially cabins.
His has been trouble free, but was made here in Wisconsin; similar unit but different place, different builder. You will need to judge your prospective unit on its merits and remember, each build is its own entity.
|
|
Aklogcabin
Member
|
# Posted: 22 Sep 2021 11:32am
Reply
Yes we have a cabin made from 6" , 3 sided logs using that method of construction. I feel timberlock screws are superior.
I also enjoy the ombionce of a log cabin.
Not sure what you want but in the add they claim 12 plus years experience. Ask how many cabins in 12 years and the names or locations of folks in your area that may have one. Go look n maybe ask questions to the folks who have bought one what they think.
Some claim log cabins take too long to heat up or maintenance like log shrinkage is an issue. I have not had any problems.
I also did 10' high side walls . Then I have more headroom upstairs. Also have a deck upstairs. Really nice, and opening the window on the other end creates a nice crossbreeze for summer.
We did a full upstairs in our 16x24 with 4' wide decks. Really enjoy the extra space. I've read that some folks prefer a half or 2 split upper levels. As the downstairs feels small to them.
I prefer the full upstairs and have never felt boxed in.
Anyhows I really like the appearance of log , I feel it is much more bear resistant, a big deal for us.
I'll put a couple pictures up. More in my thread.
Good luck on your build n stays safe n positive
|
|
Aklogcabin
Member
|
# Posted: 22 Sep 2021 11:38am
Reply
Oops I forgot some pictures
Beautiful sunny day
| 
When you walk in
| 
Front end
| 
Upstairs
|
|
|
|

