|
| Author |
Message |
Mikeo
Member
|
# Posted: 19 Sep 2021 08:23am
Reply
New to the forum so I'm sure I'll have a few hick ups on proper protocol on where to discuss things so I do apologize.
But the reason I signed up is because I'm clearing trees now on a property my father has let me build a cabin on.
It will be a 16'x24' with a 8'x24' deck on the front, unsure of the pitch yet but it will be open ceiling with a 8' x16' loft
Problem is I can't decide on the foundation!!
We live in Sussex NB, we get off winters an frost line is about 48". Father says I'm over thinking it too much but unlike him I'm only 32 an want it to last another 50 of my years lol
He says I should be fine to set my 3ply true 2x6 rough lumber beams directly ontop of leveled 2x2 patio stones, with double cinder blocks on top. But I'm worries it will heave an shift. Originally I was gonna build just a old camp I didn't worry to much about. But know I'm really considering going above an beyond to essentially live in years come down the road, so I want it to be done right with now worries. Now I know I should of went 2x8 but the price of lumber is to crazy an I got way to good of a deal.
Will be 5 3ply 2x6 beams. 4 for cabin, as I could only get 12' 2x6 joist. So 1 beam for each side of cabin, 1 for the 12' joist splice, 1 for the 6' mark to meet center of 12 feet joist and 1 for my balcony post (using hemlock logs for post)
Joist will be 16" oc with double rim
But then I wanted to do 6' sonotubes, gives me 1' below frost line and 1' above ground level for crawl space, plus my 6" beam for a total height of 18" of crawl space to the joists.... Only issue there is, it will take 90 bags of concrete for the amount of tubes if like to do. 4 tubes per beam at 5 beams. And that's alot of money for concrete.
Also not to mention it's of grid an accessible by ATV only so I have to keep in mind I can't lug heavy equipment in.
Any thoughts, should I worry about heaving an shifting if I just use the patio stones and cinder blocks?
I hopefully atteched some pictures. So you can see the ground type I'm working with as well. Alot of dead fall around, tree roots at surface, mossy area. Again, limited to what I can work with an making the best of a situation.
Hope to hear some feed back! Cheers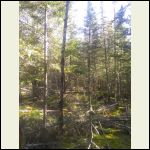
IMG_20210917_1520256.jpg
| 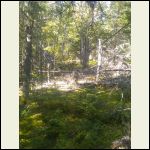
IMG_20210917_1519313.jpg
| 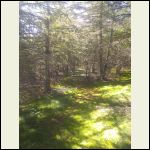
IMG_20210917_1417277.jpg
| 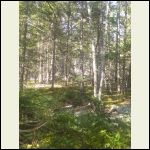
IMG_20210917_1518317.jpg
|
|
|
paulz
Member
|
# Posted: 19 Sep 2021 09:03am
Reply
Welcome aboard and thanks for the pictures. Some real good experienced folks here, me not being one of them. You're doing the right thing though getting a proper foundation in place. I spend a few hours this week jacking up one of my main beams to level the floor, at the back of the cabin. Now the front door doesn't close properly. 
|
|
Princelake
Member
|
# Posted: 19 Sep 2021 10:47am
Reply
You could go with screw piles instead
|
|
Brettny
Member
|
# Posted: 19 Sep 2021 02:50pm
Reply
A 16x24' is a pretty big building to keep level on blocks. No one has ever wished they built a weaker foundation before....however there are many people who wish they built a stronger one. Many even that have had to replace it with the cabin above it. Its 10x the work to build it stronger later than now. Acess by ATV just means you have to bring things in in smaller chunks, like bagged concrete and not a truck.
|
|
Shadyacres
Member
|
# Posted: 19 Sep 2021 05:58pm
Reply
I would definitely do more then a foot for crawl space. I would say 2 foot minimum.
|
|
BRADISH
Member
|
# Posted: 20 Sep 2021 12:40pm
Reply
So I am in Alaska, but we have a similar 48" frost line to yours. I talked to dozens of folks who approached their foundation in as many ways. Some did telephone poles, some did sono-tubes, some wrap their sono tubes in plastic and grease, some didn't, some drove piling, some augered holes.
One friend of mine didnt have the means to go deep, so he has 6" pipe welded to 36" steel plate circles 1-2" below grade, and he has to level his cabin every year.
Regardless I think the general consensus is that depth is your friend.
I like you, wanted to have my cabin for the next 50 years. I personally used an auger on my Bobcat to get 7' down, and used 4.5" pipe with a 10" foot on the bottom. Then I dumped in three 80lb sacks of concrete in each hole, backfilled and tamped.
While I know you said that equipment isn't an option for you, I would encourage a hand held power auger to try to achieve your 5' depth you mentioned.
If possible you may try to source a means to jack the cabin on top of your posts if possible. I managed to find some very robust bolts from work that will perform this function for me if there is any movement (I doubt there will be though). Seen in place in the second photo under the beams.
Not to shamelessly self promote, but you can look through my built thread for ideas - I mention my holes, piers and jack bolts a few times throughout there with photos - https://www.small-cabin.com/forum/6_10671_0.html
Quoting: Brettny No one has ever wished they built a weaker foundation before....however there are many people who wish they built a stronger one.
This was my guiding logic in why I built like I did.
Quoting: Shadyacres I would definitely do more then a foot for crawl space. I would say 2 foot minimum.
I second this. Inevitably you will need to get underneath it at some point. It's also hard to flush critters out of there with only a foot of clearance.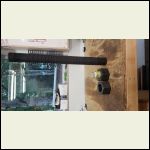
20210828_203312.jpg
| 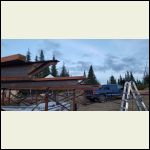
05_Wood_and_Brackets.jpg
|  |  |
|
|
gcrank1
Member
|
# Posted: 20 Sep 2021 01:00pm - Edited by: gcrank1
Reply
Nice size cabin! (says a guy with a 16x24 with a 8x24 deck, lol).
This is our Cabin II, we didnt build this one, Cabin I was 1983-84 when I was 30+, a 12x24 with a 12x12 loft centered amidships, sorta Swiss Chalet style, and on my dad's property.
Side note, when he died in 2018 we lost the property and thus cabin since in the whole estate disposition. 
We built that cabin on silo-block pads, beams atop, conventional box-frame & joists on that. The ground was on a hill in the woods, pretty much glacial sand and gravel, no real topsoil. Scraping off the vegetation took us to sand and gravel. Plonked down the blocks, leveled for the slight grade and started building. Around here it is called a 'floating foundation' and similar was done with farm buildings from long ago until modern building took over, mostly pole barns.
As of a couple years ago it was still straight and square and I only had to shim re-level once by a slight amount when my door started to drag on the threshhold.
The new owner was thrilled to get a basically free cabin (off record) in the transaction and was impressed with the build. Wish I could have heli-dropped it from there to our new property, it was certainly in better shape after almost 40yrs than the 9yr old current Cabin II.
Yeah, 16x24 is a fair large structure. So was the two story grainery on the farm and it was on dry rock stacked piers for 100yrs.
Dont scrimp on silo block pads.
|
|
|

