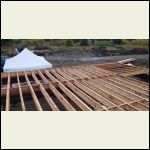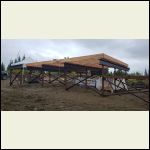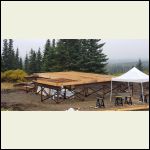| << . 1 . 2 . |
| Author |
Message |
ICC
Member
|
# Posted: 13 Sep 2021 09:29am
Reply
Yes, I hear that. But that is the only subfloor product I know of that can be exposed to weather for months with no issues. Other than a concrete slab
|
|
WILL1E
Moderator
|
# Posted: 13 Sep 2021 09:41am
Reply
So once the subfloor is down, i plan to tarp it. Construction of the walls and roof should start 2 weeks later. So the only time it would be exposed is during the framing stage.
|
|
ICC
Member
|
# Posted: 13 Sep 2021 11:05am
Reply
Well, I wish you luck and good weather with that tarping. If it doesn't rain one does not even need any covering.
My experience has been that even brand new tarps can have pinholes and that water pooling on the surface can find the pinholes. Then when the tarps are pulled back one finds either liquid water puddles or one finds that water has soaked into the wood surface. Maybe there is damage, maybe there is not.
It comes down to being a personal call as to being a good idea or not, plus some luck with the weather gods.
|
|
gcrank1
Member
|
# Posted: 13 Sep 2021 01:12pm
Reply
How about making a simple A-Frame to prop the tarp up so water runs off?
I love construction screws 
|
|
WILL1E
Moderator
|
# Posted: 13 Sep 2021 01:34pm
Reply
That's funny...i was actually going to use all my saw horses to create a pitch down the center!
|
|
gcrank1
Member
|
# Posted: 13 Sep 2021 03:21pm
Reply
Dbl thumbs up for that 
|
|
WILL1E
Moderator
|
# Posted: 13 Sep 2021 03:44pm
Reply
Must be something in the cheese 
|
|
ICC
Member
|
# Posted: 13 Sep 2021 04:57pm
Reply
Yes, if you tent it over the floor and keep it secure from the wind you have a much better chance of success.
|
|
|
Grizzlyman
Member
|
# Posted: 14 Sep 2021 08:52am - Edited by: Grizzlyman
Reply
If you’re talking exposure for 2 weeks then don’t even worry about it. Subfloors are subjected to weather across the world during the construction process every day.
To some extent the plywood is made for limited exposure. There are different grades and most of the 3/4 made for construction is “exposure or exterior “ rated. Meaning it’s made to get wet and be ok. Exposure meaning limited exposure and exterior meaning just that.
Personally I built my subfloor in September of last year. I tarped it over the winter. This was 2 layers of poly, and then tarps in most spots. It was wet on the surface 6 months later in the spring but it was not soaked through. My guess is just condensation on the poly but who knows. Then it was untarped and uncovered from may- June and was just fine.
|
|
BRADISH
Member
|
# Posted: 14 Sep 2021 11:38am
Reply
After reading through your questions and subsequent discussion I have a few thoughts. I just went through this process last week, so it is fresh in my mind.
I used I-joists for my floor, and learned a lot by looking through the Boise Cascade Western Installation Guide. (Not sure on your locale, but they also have an Eastern Installation Guide.) I didn't actually use BCI brand joists as my local supply store has a very similar but different brand available. Dimensions and best practices were identical though. Regardless this should answer some of your questions about fasteners and methodology.
Here is a link to the Western Installation Guide - https://www.bc.com/wp-content/uploads/2018/09/W-spec-guide-BCI-and-VL.pdf
Not sure of particular joists you've selected as I haven't seen any dimensions called out, but 15' span is reaching the long-ish side of span for most of the smaller joists. You may have a slightly bouncier floor than expected.
Personally I just end nailed my rimboard to the joists, and nailed my joists to the beams through the flange - no hangers. The only place I used hangers was where my joist direction changed and my entry butted up against my rim board (I actually double rimmed it in this area since I had the spare length left over).
I personally would highly recommend gluing the subfloor down. It is a cheap and quick way to add a great fastener to the build and make it that much more robust. The 28oz tubes of Liquid Nails Subfloor are about $5 each, and covered the joists and blocking for 3+ sheets of floor a piece. I especially recommend this given my earlier thoughts about the span.
I never saw you mention blocking between the joists. I hope this is part of your plan - where your joist cross your beams.
In terms of covering the floor - Have you considered just staining the floor? I had about 10 gallons of leftover stain from a fence project, where I didnt like the color. Perfect candidate for floor stain imo. I sourced an impenetrable super heavy duty industrial liner but actually opted not to use it for the winter after applying two nice coats of stain. I believe it will hold as much water from condensation as it will expel in rain, thus negating and potentially harming the floor in the process. I guess we'll see if my choice was correct in the spring 
Finally - If you are the youtube-ing type, I stumbled on this video series which is simply top notch for people in our shoes (capable, but lacking some specifics). This guy builds a spec home and has 150+ videos documenting the process. I've watched hours of the series, its quite enjoyable.
Episode 40 deals with rolling joists on the first floor (Foundation is different than yours or mine, but the principles are the same) Link: https://youtu.be/fwIFEJPR_Ho
And Episode 58 deals with joists on the second floor (Which is a bit closer to our installation given the fact the installation is raised from the ground). Link: https://youtu.be/AuyzLd4AKeU
Anyways, good luck! I was sure excited when we rolled our joist last week. Seeing them go up gives you the first idea of how awesome your place is going to be!
09_Joist_Blocking.jp.jpg
| 
08_Joists_Set.jpg
| 
07_Joists_Set.jpg
|  |
|
|
WILL1E
Moderator
|
# Posted: 14 Sep 2021 01:45pm
Reply
Thanks for the info Bradish! I'll be used 2x10" for both the built up beams and the floor joists.
|
|
BRADISH
Member
|
# Posted: 14 Sep 2021 01:47pm - Edited by: BRADISH
Reply
Quoting: WILL1E Thanks for the info Bradish! I'll be used 2x10" for both the built up beams and the floor joists.
Ahh then I would agree that H1Z (galvanized) hangers would be a great method for the joist to beam attachment.
All other recommendations stand.
|
|
| << . 1 . 2 . |

