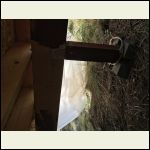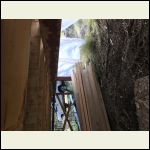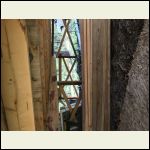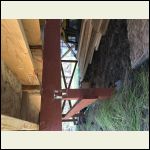|
| Author |
Message |
Kyle S
Member
|
# Posted: 7 Sep 2021 03:14pm
Reply
I could use some advice. Now I’m a little behind since I already did the joists, but is there a decision on how to strengthen the foundation of the walls before I put up the walls. I added some boards to strength the sturdiness of it. It was a little wobbly. Now it barely moves. This foundation has been like this for about three years. No problems yet. I’m not doing this per code. This is an off grid cabin just building for fun. It’s a 12x16 cabin. The rest is decking material.
69DD6B046B4847E4A.jpeg
| 
E836B9B29BEB4FEAB.jpeg
| 
9303BFA9BD2745C98.jpeg
| 
E17D6DE7071C4FC6B.jpeg
|
|
|
ICC
Member
|
# Posted: 7 Sep 2021 05:49pm
Reply
First, let's turn the images so we can see them with greater ease.
|
|
ICC
Member
|
# Posted: 7 Sep 2021 05:52pm - Edited by: ICC
Reply
Quoting: Kyle S It was a little wobbly. Now it barely moves.
Foundations should never be even a little bit wobbly.
You have discovered why those concrete blocks sold as "deck blocks" should never be used. And, IMO, they should not be used for decks that are more than 1 foot, maybe two feet above the ground.
Quoting: Kyle S No problems yet.
It would seem you do have a problem; "a little wobbly". And the walls and roof are not even built. The more you build up the worse the potential for problems.
|
|
ICC
Member
|
# Posted: 7 Sep 2021 05:53pm - Edited by: ICC
Reply
So at this point you have posts sitting on blocks, beams and joists and the subfloor installed? That is all, no walls at all? OSB subfloor? Is the plastic to try to keep it dry? That often does not work all that well.
|
|
gcrank1
Member
|
# Posted: 7 Sep 2021 06:39pm
Reply
Stop, do not pass go.
You are not so far along with just a deck! Far better to really fix this now than realize later you 'should have'.
I think that is why you posted for 'assistance with foundation'; goodonya for that, smart move.
So ya'll, whadayathink....what is the next smart step?
|
|
redneckpaul
Member
|
# Posted: 7 Sep 2021 10:58pm
Reply
Ok I can see why it was not stable but whats done is done.
Like you said this is off grid and not up to code so I don`t see any point in starting over.
Keep doing what your doing with the X braces and maybe some Y braces on the shorter beams. Do everything you can do to tie this whole thing together.
Make sure you use bolts on the bracing.
Not really rocket science as this is only 12X16.
Good luck drink lots of beer and have fun, let us know how it works out
|
|
Kyle S
Member
|
# Posted: 8 Sep 2021 01:27am
Reply
Thanks. Yeah I just want it to be stable enough to escape from the big city life. Nothing special. Just a way to get out from the cold and a safer place to stay while being out there. I will do all of that just to help. I was also thinking of adding more supports underneath for more strength and stability.
|
|
Kyle S
Member
|
# Posted: 8 Sep 2021 01:29am
Reply
I have the walls constructed, just not up yet. All OSB is on top of the decking area. Not installed yet. All roofing joists are underneath awaiting install after the walls, osb and house wrap is installed. Plastic is just there temporarily until i can get it all up. Hopefully the next couple of weeks.
|
|
|
DaveBell
Moderator
|
# Posted: 8 Sep 2021 01:34am - Edited by: DaveBell
Reply
Picture 1 Top soil was not removed. Deck block is now sunk half way.
Picture 3 Sinking cabin on hillside. Another Canadian sleigh ride and cabin collapse coming.
Picture 4 Deck block fully sunk and still sinking?
ALWAYS remove the top soil. It is not load bearing.
|
|
DaveBell
Moderator
|
# Posted: 8 Sep 2021 01:48am
Reply
Quoting: Kyle S I could use some advice.
Build it to code before someone gets injured or worse.
Jack it up on cribbing. Remove 6"+ top soil. Pour concrete footer blocks 12x12x6".
|
|
Kyle S
Member
|
# Posted: 8 Sep 2021 08:52am
Reply
I did dig the deck blocks down about 1 foot. Added gravel and cemented them in to help with strength. So it’s not sinking. Just looks like it. I like adding a few extra areas with cement blocking. I can do that with out causing a bunch of demo. I’ll add 6x6s for those portions.
|
|
Brettny
Member
|
# Posted: 8 Sep 2021 10:12am
Reply
You can ads diagonal braces from each post to the one next to it in a cross pattern. That should help alot and shouldnt cost to much.
You basicly have a house of cards the way it is now. Theres really nothing keeping the posts vertical becids the horizontal board and it's not very good at that. The bracket at the top of the post only really keeps the beam on top of the post and theres also better ways to do this and cheaper, by notching the vertical post.
At least you used 6x6 and did some diagonal braces.
|
|
spencerin
Member
|
# Posted: 9 Sep 2021 03:42pm
Reply
You really should fix it. The solution doesn't need to be the most expensive, but "house of cards" like Brettny said came to mind also. Why don't you jack it up a quarter-inch by the posts, remove the posts, replace them with solid 4" x 8" x 16" block piers, and let the cabin back down on the piers? Seems much more stable than adding cross-bracing.
|
|
|

