|
| Author |
Message |
Grey
Member
|
# Posted: 6 Jul 2021 02:10am
Reply
So I starting off making a shed. 8x16. Got a little carried away while building and figured it would be good to make it into a micro cabin.
I had already created the base, which was constructed of 2x6x16 with 2x6x8 joists on cement blocks and 9 4x4 posts.
I’m now at a point where roof rafters are in and walls are up and up worried it’s not strong enough of a base and heat I could do to fix it if it’s not.
I really feel like it’s built like a upside down triangle at this point. I don’t want to tear it all down. There’s been a lot of time an money put into it. If I could fix it without taking it down, that would be preferred.
Thanks in advance
|
|
DaveBell
Moderator
|
# Posted: 6 Jul 2021 02:56am
Reply
post pictures
|
|
Grey
Member
|
# Posted: 6 Jul 2021 03:05am
Reply
Here’s working on the base and here it’s at now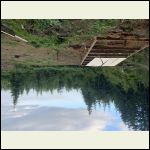
1B5C24FADEE54E069.jpeg
| 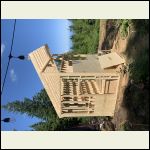
FD587AF5CF1845168.jpeg
|  |  |
|
|
Grey
Member
|
# Posted: 6 Jul 2021 03:11am
Reply
There are mor joists than what’s shown in the picture.
I’m worried it is too heavy for what’s there. Especially now if we have a good snow fall this winter.
|
|
Grey
Member
|
# Posted: 6 Jul 2021 03:35am
Reply
DaveBell
I should also mention all of the 2x6 joists are on hangers.
Could I add a second or 3rd plate all around and replace the 4x4’s with 6x6 fastened to outside joists with some carriage bolts
Or is it just my luck to tear it down, crest some 2x10 beams, and build on top of that?
Sorry for so many reply’s. Lots of different thoughts flowing at the moment
|
|
DaveBell
Moderator
|
# Posted: 6 Jul 2021 03:57am
Reply
Zoom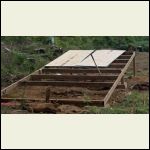
146637_2.jpeg
| 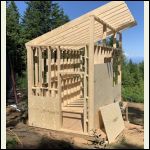
146637_3.jpeg
|  |  |
|
|
DaveBell
Moderator
|
# Posted: 6 Jul 2021 04:45am
Reply
The lumber size used follows shed plans for an 8x16 "shed". Once it went from shed to living area, (added weight of wood stove, etc) I would have increased to 2x8's on the foundation on 6x6's. For now, I would add a doubled 2x6 (glued and screwed) down the middle, 16 feet long on 4 blocks. Make your 4x4's 1/4" longer and pound them in to account for soil settlement. I don't know if you are on load bearing soil. In the future, if you get a gap on the 4x4's you can pound in double wedge shims.
|
|
Brettny
Member
|
# Posted: 6 Jul 2021 05:37am - Edited by: Brettny
Reply
You ran your 4x4 skids the wrong way. Usualy they go under all the floor joists. Now you are relying on your end boards (rim board) to hold the floor joists. This could be why its feeling not strong enough for you.
Also a vertical 4x4 post like you have holding that one corner up dosnt have any bracing. How is it attached to the joists? Can you take pictures of the connection?
|
|
|
NorthRick
Member
|
# Posted: 6 Jul 2021 06:40pm
Reply
Double up the end joist and attach diagonal braces to the 4x4 posts on the high end of the cabin (in both the short and long directions).
On your wall sheathing, put 2 to 3 times as many nails through the sheathing into the studs then normally called for. This will make the wall act somewhat like a beam and lessen the bending load on your rim joist.
Dave's last post is suggesting some problems you may have with your roof which look fixable.
|
|
Grey
Member
|
# Posted: 6 Jul 2021 07:55pm
Reply
Thanks for all of the replies!
Here is some photos of the bracing. I did add it a little late and a couple pieces aren’t pressure treated yet as I didn’t have enough when I put them on.
There is a doubled up joist in the centre on the and one on the high end as well.
There is no birds notch in the rafters. The gentleman at the hardware store said don’t worry about that and to just use “hurricane tiesâ€
For the spacing on the right wall, they are all doubled up.
The plywood on the side was a pice that hadn’t been put up yet. Not sure why it was set there and leaning like that, the rest were inside on the floor.
Would it be ok if I added twice as many joists or doubled them all as well as replaced the 4x4 with 6x6
Also I should mention the cabin is 13 ft tall... I 100% underestimate how tall the 13ft would actually be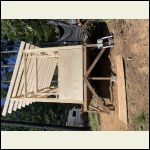
BE68E464560F4419A.jpeg
| 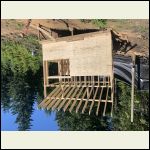
D8F2242FFBC24F5CB.jpeg
| 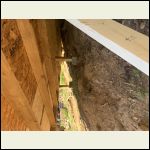
A035989FF6C34C1B9.jpeg
|  |
|
|
Grey
Member
|
# Posted: 6 Jul 2021 07:57pm
Reply
Also not sure why my photos are uploading upside down
|
|
NorthRick
Member
|
# Posted: 6 Jul 2021 08:10pm
Reply
Hurricane ties work, however, the high side of your roof is not properly supported. For one, you need a header over that window opening.
Two, you should install cripples between the top plate of the wall and the plate the rafters are resting on. Space them the same as the wall studs.
If your intent is to install windows in that space just below the rafters, then those need headers too.
|
|
Grey
Member
|
# Posted: 6 Jul 2021 08:14pm
Reply
NorthRick
Thanks!
I am planning on putting windows in there. Great to know about headers for windows. I will have that done right away
|
|
Brettny
Member
|
# Posted: 7 Jul 2021 06:08am
Reply
It also looks like you need to do some serious looking at what is holding the cabin up. That thing looks in danger of falling down. Floor joists are to small, skids running the wrong way, no real connection between the vertical posts and floor. Please do some research on proper framing. I'm not really sure the best way to fix these issues with out disassembling the complete building.
|
|
Aklogcabin
Member
|
# Posted: 7 Jul 2021 10:14am
Reply
You don't need to dismantle. NorthRick had some good suggestions. Look around for places you can add in more support, without diminishing the integrity of the wood. Over nailing can cause boards to split.
I think that bolting with galvanized bolts the 6x6 on to the side of the 4x4 may have some merit concerning compression and the ability to hold the weight.
Adding a facia to the ends of the roof joists and some cross blocking in the roof and especially the floor will help those ares spread the .old out. Floor would probably be stiffer.
As for placing the roof joists and no crows beak cut. I rip a 2x with the corresponding roof angle to make a wedge that can be placed under the roof joists to spread the load.
You are there and can look at it. And i suspect you can make it work. Good luck n stay positive
|
|
Grey
Member
|
# Posted: 7 Jul 2021 09:17pm
Reply
I’m now thinking it’s best to take it down and redo the floor.
My current plan is to mix and pour 8 concrete piers.
Build and set 2 carrier beams made up of 3-4 2x8x16 bolted together with carriage bolts.
Floor joists will run perpendicular on top with 2x8x8’s connected to beams via hurricane ties. And rim joists made of 2x8x16
Does this sound better and like it’s correct?
|
|
Brettny
Member
|
# Posted: 8 Jul 2021 05:51am
Reply
Yes way better
https://youtu.be/5f4LisZBCTk do the vertical posts like this.
|
|
Grey
Member
|
# Posted: 8 Jul 2021 08:37am
Reply
Perfect. That’s how I did the 4x4’s minus the carriage bolts
|
|
Steve_S
Member
|
# Posted: 8 Jul 2021 09:45am
Reply
Interesting post - I happen to be building my toolshed/shop 16x8 as well.
Base has been cleared of organics, leveled, GeoTextile covering 20x16 laid, A-Grade Crushed gravel 6" deep on top and compacted. 15 Concrete "Cottage Blocks" 18x18x3.5" set as 4'oc as a support grid for the beams.
This used approximately 15 Ton of gravel. I had 22 Ton brought in but used some for other areas. It is the same gravel with grit used on the sides of roads and under the asphalt that really packs down hard.
6x6 PT beams are being used for the base. 2x 16' along the front & back and 5, 6x6x8' cross beams. 2x6PT @ 16oc between the 6x6 beams. All 6x6 beams will also have 45 degree inside corner blocks. Topped off with sealed 3/4" T&G Plywood.
Overbuilt somewhat but it is to have the Lawntractor, snowblower etc in there and to be also usable as a small workshop when needed so I didn't want a weak base.
Attached: photo of the base pads on compacted gravel but before the gravel fill is done between them.
My next project will be making use of BigFoot Bases which can also work amazingly well for a small cabin or lifted building. This may also be an option for you to consider because of the improved stability and the flexibility. Just an option to consider.
LINK: https://www.bigfootsystems.com/include/bf20.htm
|
|
jsahara24
Member
|
# Posted: 9 Jul 2021 11:39am
Reply
I used the bigfoots on my build...Definitely recommend them, but you'll need to use an excavator in lieu of an auger.....No movement on mine over the past 6 years.....
|
|
|

