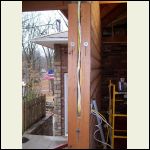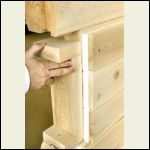|
| Author |
Message |
WILL1E
Moderator
|
# Posted: 3 Jun 2021 08:42am
Reply
So the Amish family we're looking at buying our logs (5x8 milled) from for our tongue & groove cabin build said they install their windows as "floating" when they build the cabins for customers. He said they leave the opening for the window as they build the cabin (not cut in after) leaving about a 1in gap around the window. They then install trim on the outside of the cabin that's tight to the window and basically holds it in the center of the cutout. They then use cans of foam to fill that 1" gap. He said this allows the logs, which are air dried, to move without damaging the windows.
Most log cabin videos i've watched the builder using frames out the inside of the window with 2x's before installing the window. I've never seen anyone do this "floating" method.
Anyone here ever do this method?
|
|
Steve_S
Member
|
# Posted: 3 Jun 2021 10:11am
Reply
This is not unusual for Timber Builds or even High Efficiency builds... We call them Bailey Boxes for the windows & doors, in fact my home uses that method due to my construction design. Mine was not for the structural reasons but because my walls from inside to outside of siding face are 9-3/4" thick, so it was for insulation & thermal break.
There are variations of this to suit different build types but the terminology seems to be pretty regional. I'm sure there is a generally accepted trade term that most could recognize.
|
|
morock
Member
|
# Posted: 3 Jun 2021 10:33pm
Reply
I would not use spray foam all around. I buck my windows and doors and left 1-2 inches gap on top with batt insulation. The batt can be easily compressed as the logs shrink. My walls shrank about 1/2 inch first year alone. I started with spray foam but have removed most of it now.
|
|
WILL1E
Moderator
|
# Posted: 4 Jun 2021 08:06am
Reply
Quoting: Steve_S Bailey Boxes
Did some googling and i'm not seeing anything about this technique.
Quoting: morock I buck my windows and doors and left 1-2 inches gap on top with batt insulation.
How much did you leave on the sides and bottom? Was that spray or batt?
Do you secure the interior and exterior trim only to the window? How do you seal the outside to allow the window to move but not leak?
|
|
morock
Member
|
# Posted: 6 Jun 2021 07:02pm
Reply
To buck a window: I insert a 2*6 on the left and right of the opening. I would use the chainsaw to cut alternating slots in the 2*6 for lag screws with big washers. Attach the 2*6 to alternating logs, snug but not too tight they need to be able to move. Attach the window to the 2*6, you can spray foam the sides and the bottom but leave 2 inches on top and fill with batt insulation and should have a vapour barrier too.
Trim the outside as per normal, but caulk the window side of the trim. Give me couple of days to see if I have any pictures. It’s a lot more work but easier than replacing windows in 5 years.
|
|
Nobadays
Member
|
# Posted: 7 Jun 2021 08:55am
Reply
Quoting: morock I insert a 2*6 on the left and right of the opening. I would use the chainsaw to cut alternating slots in the 2*6 for lag screws with big washers. Attach the 2*6 to alternating logs, snug but not too tight they need to be able to move. Attach the window to the 2*6, you can spray foam the sides and the bottom but leave 2 inches on top and fill with batt insulation and should have a vapour barrier too.
This is how we did it as well when I was building log homes. Keep your side 2x6 shorter as well... you don't want them holding up the top log. The gap we left really depended on how dry the logs were. If it was dead standing lodgepole an inch gap was sufficient (we would spike the logs down at the corners as well as drive 3/8" rebar into tight pre-drilled holes every 5' or so, and each side of an opening) if we were using green logs, at least a 2" gap above the openings.
Do talk to your log supplier and find out what/how they construct their openings. They should know how much settling you will see. With D logs, especially if they are milled from standing dead or well dried logs will likely have little settling.
|
|
Aklogcabin
Member
|
# Posted: 7 Jun 2021 11:02am
Reply
On our 3 sided log cabin. Our windows are framed with 2x8s. Windows are screwed to them. I used foam insulation, comes in a small roll . 3/4" wide 1/2" thick with a self adhesive on the back. Stuck on the window flange before installing. Then have fiberglass insulation around them. A 2" gap on top seems large for milled logs. On our cabin we used timberlock screws and had very little shrinkage. Less than 1/2" in 10' walls.
The outside trim will be fastened over the window flange to the Bailey box, window frame.
I don't have any pictures of the windows close up but maybe you can zoom in a bit on these.
Good luck on your build
|
|
WILL1E
Moderator
|
# Posted: 9 Jun 2021 01:37pm
Reply
The more i read your posts about bucks the more confused i get about to deal with the windows.
So the bucks are built to the rough opening spec of the window. The opening in the logs is built to outside measurement of the buck, adding ~2in to the height for the gap between the top of the buck and the log above it?
Foam between buck and window.
Batt between buck and top log.
Foam between buck sides and bottom?
Insides and outside trim attached to buck, not to logs?
|
|
|
Nobadays
Member
|
# Posted: 10 Jun 2021 08:53am - Edited by: Nobadays
Reply
Maybe pictures will help. The one showing wire routing also shows the slots/lags/washers as morock was explaining. The other picture is missing the slots but shows how the buck is framed.... although it is not the complete frame. As far as foam around the sides/bottom, yes and no.... the logs will move some so spray foam will likely crack. Better to use an elastic caulk and/or foam strips. My experience is that unless they are good dry logs you will likely have to go back in a year or so and touch up the caulking to get a good seal
But as AK said, you may not get much settling so the gap at the top may not need to be 2". We would only leave about 1" when constructing with dead, dry logs. Green logs are a crap shoot, I've seen a 4x8 picture window explode about a year after constructing the home with green spruce logs... with a 2" gap above that window! Your supplier will probably be able to help with how much gap to leave.
wiringlogcabinsdo.jpg
| 
download.jpeg
|  |  |
|
|
WILL1E
Moderator
|
# Posted: 10 Jun 2021 02:53pm
Reply
Thanks Nobadays, those visuals help. So everything get's tied to the buck and the buck needs to float (primarily in the vertical direction). The flexible seal (caulk) between the trim and the logs is what you need to rely on to keep the air out.
|
|
WILL1E
Moderator
|
# Posted: 28 Jun 2021 08:06am
Reply
So i met with the Amish log supplier this past weekend and got confirmation on how they do window installs when they build the cabins.
They cut the 1x4 trim for the outside of the windows and then nail it to the window nailing flange from the inside. They leave a 1.5" gap on the sides and top and 1" on the bottom. They then nail the windows to the cabin using the trim to hold it with the gaps mentioned above. They then Great Stuff it and then trim the inside.
|
|
|

