| . 1 . 2 . >> |
| Author |
Message |
maddiecycle
Member
|
# Posted: 31 May 2021 09:39pm
Reply
Hello. I am new to this forum, which looks great.
I am building a 12x14 weekend cabin. I plan to do a metal roof with no underlayment. So, I will do 24" on-center 2x8 rafters with generous blocking, R23 rockwool, and then wood 1x shiplap boards on the inside. This will be a lean-to/shed-style roof, i.e. one eaves low and one high, no ridge.
The cabin will be in a dry NorCal mountain climate zone that is also a fire risk area. I see no need for the cost, effort, and fire risk of putting wood underlayment down.
As there will be no attic, I need to ventilate the rafter bays. I was planning to put a metal mesh screen 1" below the top of the rafters to keep the insulation in place and maintain a 1" channel for air flow from the low eaves in the rear to the high eaves in the front. I will put fire-code compliant mesh to cover the openings at both eaves. I am thinking that if I let the corrugated roof panels hang several inches out from the house at the high end, I won't need a drip edge.
Any reason not to do this?
Thanks!
|
|
DaveBell
Moderator
|
# Posted: 1 Jun 2021 02:42am
Reply
I used 2x8 16" OC with sheathing to secure my metal roof from all weather, 4' snow load, high winds, etc.
Your design may risk damage.
|
|
Brettny
Member
|
# Posted: 1 Jun 2021 06:11am
Reply
Theres really no good way to vent a metal roof with bat insulation. The risk is an air leak..that you will get with batt insulation and mold starting in the attic.
Can you use 2in foam board ontop of the roof rafters then perlins ontop of that?
As for the 16-24in on center idk..what does the span calculator say?
|
|
rpe
Member
|
# Posted: 1 Jun 2021 09:34am
Reply
I built a 14x24 shed-style workshop building last fall. Rough-cut 2x8's on 12" centers were used as rafters. 1x4 strapping on top, plus layer of Tyvek, then roofing steel on top. The rafter bays have snug-fit R22 Rockwool batts (custom-cut due to 12" centers and non-dimensional lumber) with vapour barrier, then siding steel inside as a ceiling. Vented aluminum soffit panels are used on the high and low sides of the roof.
The venting gap above the Rockwool batts is huge in my case: 3" plus if the strapping is included, so no other venting channel material was used there. For your application you mention blocking in the rafters - does that not interfere with the venting?
Weekend occupancy only does allow lots of drying time between heat cycles. There's many places in my area with questionable insulation and vapour barrier that have been used for decades with similar "duty cycles".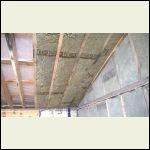
WP_20210205_11_05_22.jpg
| 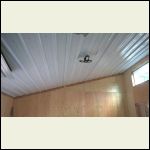
asdf.jpg
|  |  |
|
|
gcrank1
Member
|
# Posted: 1 Jun 2021 11:34am
Reply
Fwiw, for 37 years we had our 12x24 with 12x12 loft cabin in south central Wisconsin, which does get snow and cold, with NO insul in the ceiling, just the rafters, 1/2" CDX plywood, tar paper and asphalt shingles. Our little wood stove could cook us out, of a winter trip in we would commonly be sitting around in t-shirts and jog pants with fleece slippers.
Building today I think Id go with 2" rigid insul between the rafters right above the ceiling material. The air space above to the perlins and steel roofing would be the vent area, in at the screened eves, out at the screened top.
|
|
WILL1E
Moderator
|
# Posted: 1 Jun 2021 12:19pm
Reply
Quoting: maddiecycle I was planning to put a metal mesh screen 1" below the top of the rafters to keep the insulation in place and maintain a 1" channel for air flow from the low eaves in the rear to the high eaves in the front.
Wouldn't it be easier to just get those molded foam (?) channels to put between the rafters to maintain that air track?
Brettny
Quoting: Brettny he risk is an air leak..that you will get with batt insulation and mold starting in the attic.
Not challenging your comment, just trying to learn here. What "air leak" would cause mold in this situation? Is it because he didn't say anything about a vapor barrier before his shiplap?
|
|
maddiecycle
Member
|
# Posted: 1 Jun 2021 12:41pm - Edited by: maddiecycle
Reply
Hi - thanks for these helpful comments.
I would put a purlin system on top of the rafters to support the metal sheets, and the purlins would extend out to fully support the sheets.
The span tables allow 2x8 rafters 24"OC for this application. I am not in a snow load or wind region.
I am a middle-aged female building this cabin 100% alone so avoiding having to hoist sheathing onto the roof is ideal - as is having to hoist up 2x10s or larger. For added insulation depth I could always add on 2x2s to the bottom of the 2x8 rafters to give extra depth - but I think is unnecessary in this mild climate.
I am in a very high fire risk zone, so minimizing wood on the roof is ideal, as is avoiding flammable insulators like rigid foam. The entire cabin, roof, floor, and walls, will be insulated with inflammable rock wool.
|
|
Brettny
Member
|
# Posted: 1 Jun 2021 02:06pm
Reply
Quoting: WILL1E Not challenging your comment, just trying to learn here. What "air leak" would cause mold in this situation? Is it because he didn't say anything about a vapor barrier before his shiplap?
Sorry I should have elaborated. Air leak dosnt need a poor vapor barrier to happen. An air leak could be just air leaking around a section of batt insulation. The warm air will leak through poorly insulated areas and condense on a cold roof, causing moisture to form on surfaces...and then it's all overnight from there.
|
|
|
Brettny
Member
|
# Posted: 1 Jun 2021 02:11pm
Reply
If your in a high fire zone are you going to put fire insurance on it? If not then the place is going to be a total loss if it catches fire. I dont think rock wool will make or break the structure for fireproofing.
|
|
WILL1E
Moderator
|
# Posted: 1 Jun 2021 03:53pm
Reply
Brettny Thanks for the clarification! Aside from doing spray insulation, what's the best way to prevent an air leak in that type of install aside from careful staple placement for the vapor barrier and fasteners for the finish ceiling material?
|
|
maddiecycle
Member
|
# Posted: 1 Jun 2021 05:09pm
Reply
Thanks for all of these helpful comments.
Actually the fire risk in this region is not from direct flame spread. You manage landscaping around the structure (defensible space) to prevent direct flame spread. The big risk are flying embers, which can travel very far. The embers get into the roof structure or other gaps and that is where the fire starts. So, metal roof with inflammable insulation is actually a great way to prevent fires.
I can't insure this structure, it is off-grid, off-radar, not permitted, 168 sq ft.
The question is whether the air barrier in the walls or ceiling are needed for weekend use in a mild dry climate, even with winter heating.
|
|
ICC
Member
|
# Posted: 1 Jun 2021 06:12pm
Reply
I personally do not like metal roofs that do not have a sheathing substrate or a vapor/air barrier. My reasons for the sheathing include that it makes applying the metal easier for me as I don't have to worry about where I am stepping while trying to move metal about. I also do not like the sound of rain drumming on a meal roof that is not on top of sheathing.
If the above doesn't bother you then think about whether or not the indoor activities will introduce enough moisture into the air that the moisture will condense on the underside of the metal and drip into the insulation.
All that said, we still occasionally use a cabin that was built in the early 50's. No insulation anywhere, no vapor barrier, climate similar to yours, lap siding exterior, flat square edge boards inside. I do notice drafts in the colder months and hate the rain on the metal if it rains and I am trying to sleep. It has been standing for about 70 years and unless we lose it to a wildfire it could be used for many more years. It does receive maintenance as needed.
|
|
NorthRick
Member
|
# Posted: 1 Jun 2021 06:23pm
Reply
Quoting: maddiecycle The question is whether the air barrier in the walls or ceiling are needed for weekend use in a mild dry climate, even with winter heating.
We have a 12x16 cabin in an area of Alaska that can have high humidity. I did not put a vapor barrier in the walls or the ceiling as I didn't think we'd be using it as long as we have (over 10 years). We have not had issues with moisture in the walls or ceiling.
It's a weekend use cabin. However, it does have sheathing on the roof with felt paper under the steel roofing. There is about a 1.5" air gap between the sheathing and the insulation with vents at the eves and the ridge.
With your proposed design, you may have the issue that Brettny is warning about - moist air condensing on the under side of the steel and then dripping into the insulation.
There are ways to move heavy things solo. You might rethink not using sheathing. I don't think embers landing on a steel roof would set the underlying sheathing on fire. Char it maybe, but not a flame that would take off and spread.
|
|
maddiecycle
Member
|
# Posted: 1 Jun 2021 07:30pm
Reply
This is all super helpful. I have some thinking to do. Yes I could get the sheathing up on the roof with the help of the loader on my tractor. Mostly I am a minimalist and don't want to go through the effort and cost to do something if it is not needed.
I guess one question is whether it matters if well ventilated rock wool insulation, that does not rot or grow mold, and the rafters get a little damp from insulation, when they will very likely dry out quickly in this climate.
If I get a high enough R value and put in an air barrier between the ceiling and the insulation batts, I may not even have to worry about condensation.
|
|
Brettny
Member
|
# Posted: 2 Jun 2021 06:15am
Reply
Quoting: WILL1E Aside from doing spray insulation, what's the best way to prevent an air leak in that type of install aside from careful staple placement for the vapor barrier and fasteners for the finish ceiling material?
Foam boards ontop of the rafters. Theres a whole style of installing it and I'm drawing a blank on what it's called now. Theres also DIY spray foam kits.
Also there is basicly no studies done on a weekend only cabin and prob never will be as the duty cycle of the building use is never taken into account. Theres just no way any code will tell you you can only use your cabin on the weekends..and I hope there never is
|
|
toyota_mdt_tech
Member
|
# Posted: 2 Jun 2021 08:06am
Reply
Quoting: maddiecycle I am building a 12x14 weekend cabin. I plan to do a metal roof with no underlayment
Is there a particular reason for the no underlayment? Seems is would be easier to do underlayment, then save lots of trouble in insulating. Plus jsut having a backer on your metal roof will keep it from gettign a hole from a falling branch or anything.
|
|
gcrank1
Member
|
# Posted: 2 Jun 2021 10:30am
Reply
In my youth, some 60 years ago, I remember the oldsters saying something like,"ya gotta have a good foundation and a good roof, the stuff in between will last longer".
|
|
Brettny
Member
|
# Posted: 2 Jun 2021 01:10pm
Reply
Almost all the pannel manufacturers are fine with 24in spaced perlins. They all want a metal roof underlayment too.
|
|
spencerin
Member
|
# Posted: 17 Jun 2021 11:36pm
Reply
Can't hurt to put an underlayment underneath the metal roof. Doesn't need to be plywood - could be that white bubble-wrap type stuff (Amish crews use it a lot). You're not using it for insulation but to prevent mold issues described above. It's lightweight and wouldn't cost much for 168 sq. ft..
|
|
Brettny
Member
|
# Posted: 18 Jun 2021 06:08am
Reply
I dont believe bibble foil is an approved metal roof underlayment. Usually the stuff is very thick plastic.
|
|
spencerin
Member
|
# Posted: 18 Jun 2021 11:34pm
Reply
Oh, it's probably not "code-approved", but her build appears to be along the same lines. It's so much cheaper and lighter than plywood, and any condensation that forms on the underside of the metal would fall onto it and not into the insulation.
|
|
Brettny
Member
|
# Posted: 20 Jun 2021 07:40am
Reply
Metal roof underlayment is also actual cheaper. https://www.amazon.com/gp/product/B01M0QI05K/ref=ox_sc_saved_title_8?smid=A274P7ERGX9 CS8&psc=1
|
|
paulz
Member
|
# Posted: 20 Jun 2021 08:55am
Reply
Quoting: Brettny Almost all the pannel manufacturers are fine with 24in spaced perlins. They all want a metal roof underlayment too.
So this can be used over perlins, no sheathing, under the metal roof? Would you lay it perpendicular to the metal panels? So somehow you have to walk on it to put up the panels?
I have a metal roof carport in the works...
|
|
Brettny
Member
|
# Posted: 20 Jun 2021 06:45pm
Reply
Yes over the perlins and yes I'm sure you will have to walk on it. Lay it with an overlap just like you would lay tar paper over roof sheething.
|
|
paulz
Member
|
# Posted: 21 Jun 2021 10:15am
Reply
Sounds good. I guess a sheet of plywood could be used to stand on, and slid down as you go.
Speaking of tar paper, what about using it? Too much sag between perlins? I have many rolls.
|
|
gcrank1
Member
|
# Posted: 21 Jun 2021 11:09am
Reply
Paul, for a carport Id use whatchagot 
|
|
Brettny
Member
|
# Posted: 21 Jun 2021 01:22pm
Reply
For a car port I wouldnt use any underlayment. I would only use anything but just perlins on an insulated space. Car port, shed, or other in insulated building just put the perlins on the rafters then screw the metal down.
|
|
paulz
Member
|
# Posted: 21 Jun 2021 01:27pm
Reply
Yessir, that's the plan. I need to use up all the materials I've collected over the last decade instead of storing it endlessly.
Got 6x10 and 4x10 for the posts and rails, ten 20' trusses, a dozen 3x25 metal roof panels, that 1x pine I just got for the perlins...
Like to use up the tar paper but if it's not right $100 for that Tyvek underpayment won't kill me.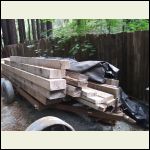
20210621_094653.jpg
| 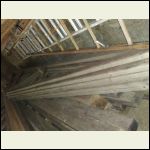
20210621_095306.jpg
| 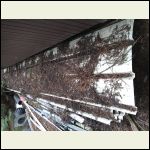
20210621_095534.jpg
| 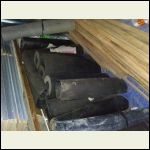
20210621_095556.jpg
|
|
|
paulz
Member
|
# Posted: 21 Jun 2021 01:30pm
Reply
Thanks Brett, you're post popped up while I was typing. I read something about the perlins rotting from metal condensation but probably take a long time.
And there's always a chance I'll put sides on it some day.
|
|
Brettny
Member
|
# Posted: 21 Jun 2021 02:45pm
Reply
You wont get interior condensation because the top of the metal will always be the same temp as the bottom. Even a shed with walls wouldnt condense.
|
|
| . 1 . 2 . >> |

