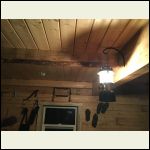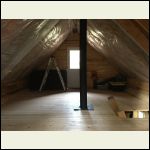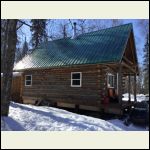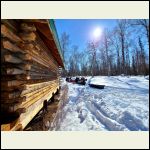|
| Author |
Message |
WILL1E
Moderator
|
# Posted: 26 May 2021 12:54pm
Reply
Getting ready to start designing our tongue and groove milled log cabin and i'm trying to figure out what i'm going to do for a ridge board to make the span. LVL seems to be a common solution, however, i'm struggling to understand their span charts.
The cabin will be 30' long with 4.5" wide logs, so 29' 3" inside to inside. The local Menards uses Global LVL and their span chart is found here. For northern Wisconsin, the live load requirement is 40 psf, but for a 10/12 pitch it goes down to 30. I'll be doing a steel roof.
Since this will be a ridge BOARD vs BEAM, do i just get a 30' that's tall enough for the 2x8" rafter cut end face to full rest on the side of the ridge board?
|
|
Nate R
Member
|
# Posted: 26 May 2021 01:09pm
Reply
If it's a ridge BOARD, it's not supporting any load, the rafter logs do that. if that's the case, a regular board would do, and it does not have to be continuous..... No LVL needed, then.
|
|
ICC
Member
|
# Posted: 26 May 2021 01:30pm - Edited by: ICC
Reply
The classic ridge BOARD joint is a scarf joint. But there is no real need to get so fancy for a rafter ridge board.
A ridge board is a non-structural member that serves as a prop for opposing rafters to rest against and connect to. It is also used to keep the rafters spaced properly. Classic ridge BOARDS were one inch thick boards. The IRC still permits the use of a 1x board as the ridge board.
It is important to have a board deep enough to fully support the angled cut end of the rafters. Keeping the spacing from one rafter pair to the next is also very important.
You can use lengths of whatever width board or 2x is handy and butt splice the ends. Make those joints between rafters. Use scraps of sheathing or subfloor to nail a scab on each side of the joint. It doesn't have to be pretty. It does not need to be structural.
|
|
WILL1E
Moderator
|
# Posted: 26 May 2021 01:51pm
Reply
Thanks fellas!
|
|
Brettny
Member
|
# Posted: 26 May 2021 02:10pm
Reply
Quoting: WILL1E Since this will be a ridge BOARD vs BEAM, do i just get a 30' that's tall enough for the 2x8" rafter cut end face to full rest on the side of the ridge board?
Yes
How are you tieing the walls together?
|
|
WILL1E
Moderator
|
# Posted: 26 May 2021 02:27pm
Reply
Well it's a log cabin so the corners will be crisscrossed. Additionally, there will be 2 lofts with joist spanning the 16' direction. Does that answer the question?
|
|
Nate R
Member
|
# Posted: 26 May 2021 03:00pm
Reply
Brettny's point is that you need something to keep the walls from spreading apart from the horizontal forces from the rafters..... A ridge BEAM helps remove those forces some so you don't need rafter ties, and that's often why it's used.
Depending on how things are framed/done, I think your loft joists may be able to double as ties holding the walls together...but I don't have expertise in what the rules of thumb are there....
|
|
morock
Member
|
# Posted: 26 May 2021 03:43pm
Reply
Will you have any interior walls? Bathroom, bedroom etc. You may want to construct them before putting up your rafters and tie them into the exterior walls really well. I would use a 2*6 on a 90 at the last 2*4 and then lag screw the 2*4 to every other log. Make sure to cut some settling slots in the 2*4 too. You maybe surprised how "sloppy" the t&g walls are when done. My place was a kit and stamped by an engineer and did not use ridge board but a double lvl ridge beam. Also try to buck all the main level doors and windows before starting the second level. This will also give the walls more rigidity.
|
|
|
Brettny
Member
|
# Posted: 26 May 2021 06:40pm
Reply
30ft long and 2 lofts..how deep are the lofts? 16'x??' Basicly we need to know how much open area with no loft or horizontal ties.
|
|
WILL1E
Moderator
|
# Posted: 3 Jun 2021 08:55am
Reply
Quoting: morock Will you have any interior walls?
Not if i can help it. The wife want's an indoor toilet (compost or incinerator) so at this point that'll be the only room or walls aside from the exterior.
Quoting: Brettny 30ft long and 2 lofts..how deep are the lofts? 16'x??' Basicly we need to know how much open area with no loft or horizontal ties.
They will be 8-10' deep with a catwalk connecting the 2. Not sure where the stairs will be yet.
The Amish guy were getting the logs from said they usually cut the 5x8 (4.5" x 7.5" actual) logs in half and use those as the joist for the lofts. I assume they notch the exterior logs X inches deep and then set the joist into those. This way the rest on the log below, notch keeps them from moving side to side and then next row of logs on top keep them from lifting up.
|
|
Brettny
Member
|
# Posted: 3 Jun 2021 01:40pm
Reply
So you will have 10' of space that the walls wont be held together. That could be a bit much but for a log cabin idk.
|
|
gcrank1
Member
|
# Posted: 3 Jun 2021 02:24pm
Reply
Should be able to do a wall to wall tie beam in the 'open space' and still look good.
|
|
WILL1E
Moderator
|
# Posted: 3 Jun 2021 03:04pm
Reply
I’m hoping I can do 2’ spacing for the loft joist. If that’s the case I don’t mind doing that the full length of cabin, even in the “open†space of the loft.
|
|
Brettny
Member
|
# Posted: 4 Jun 2021 09:06am
Reply
A 5x8 every 2' spaning 16' then? That dosnt seam like enough. A 5x8 I'm sure looks big and strong but you get strength from the height of the beam.
Also is the 8in height including the rounded part of the log? If so it may be quite a bit thinner. Do you plan on cutting the bottom part of that log where it sits on the wall plate? If so this can further weaken the beam.
|
|
gcrank1
Member
|
# Posted: 4 Jun 2021 09:38am
Reply
Isnt that strength factor for a load on top, not on the ends holding/pulling the walls to keep from spreading.
|
|
jsahara24
Member
|
# Posted: 4 Jun 2021 10:48am
Reply
gcrank1, I believe Brett is referring to them supporting the loft and not just acting as a rafter tie. For a rafter tie the connection to the wall/rafter is more critical.
|
|
WILL1E
Moderator
|
# Posted: 4 Jun 2021 10:50am
Reply
They are 5x8 "logs" but they are milled on all 4 sides, so they are actually rectangular in shape. They measure 4.5" wide (both sides flat) and then measure 7.75" top to bottom with .25" of the top being the tongue and the bottom is flat with a groove in it....so the actual stack height is 7.5".
The Amish guy said they use a narrower version (less than 4.5") of the log without the T&G details to span the 16' dimension for the loft joist. So my assumption is they put the loft joist on the same level as an exterior row of logs. I would assume they notch the exterior log probably 3/4 of it's thickness and put the loft joist into that.
|
|
gcrank1
Member
|
# Posted: 4 Jun 2021 11:05am
Reply
Im a pragmatic romantic.....Imo a simple loft in a cabin, even if 16' needs only be 'adequate' for a bed and the people in it in the middle of the span. All the other stuff in the loft goes around the edges where there is support. I did Cabin#1 that way, rough-cut, well aged 2x8s, 24"oc, a 12' span; 37yrs and no complaint or wishing I had done differently. Surely 4.5x7.5" bests that, as it should for 16'.
Calc your anticipated realistic 'load' up there.
Of course, if you are a cast iron collector and will put it all in the middle of the floor, or a pro linebacker, ymmv.
|
|
ICC
Member
|
# Posted: 4 Jun 2021 06:22pm
Reply
Quoting: WILL1E The Amish guy said they use a narrower version (less than 4.5")
How much narrower? It is hard to even guess at its stiffness as a floor joist without knowing that.
|
|
Aklogcabin
Member
|
# Posted: 7 Jun 2021 12:53pm - Edited by: Aklogcabin
Reply
Hello Willie. I thought this may help you. Its a picture of a lantern but you can see how a 12"x6" glue lam was notched in to the log walls and 6" , in my case, logs connecting the floor support beams. Using a tonge in a notch then timberlock screws. On a 16' wide cabin there are 2 of these so about a 7' span. I used 2x6 TnG 16' long to tie the walls together and create a solid floor upstairs.
Notice how at 8' , I have a n 8" wide log that gives me 2" nailer on the ends.
I didn't want a post in the middle of my cabin. 16x24 with a 4' deck in front 2' overhang. Made a ridge beam board. Basically cut a scarf joint about 4' long and used construction adhesive, liquid gold, n timberlock screws to make a beam 32' long. That was placed at the top of the end walls with a temporary support in the middle. I used 2x12x16' roof joists and did a 12/12 pitch so I cut a 45 degree angle on the ends, joined them in the middle and plated them on both sides with adhesive n screws. I have a crows beak cut in the lower end nailed into the walls with logs used between them.
Been there a while n survived through a 7.2 earthquake a couple years ago. Another 6.1 couple weeks ago. And is an area that gets over 12' of snow. That can get 3' deep settled.
I have had no movement or settling.
Couple pictures of the walls n how the logs extend out to support the overhang. Also shows how the 3 support beams that hold up the 16' tji manufactured floor joists n glue lan rim joists. And the edges of the 3/4" plywood floor n logs. Inside window trim.
Having a full floor upstairs was perfect for placing the roof framing up. And the extra room is great. We spent a lot of time sitting on the upper deck. Our bedroom is up there . Having coffee in the morning is great, right out of a perk. We often go to bed with the door open, even when it gets colder. Just crank up the ol wood stove.
I better stop im getting nostalgic.
Hey have fun, stay safe n bring some kids along. Good luck
Lantern, wall beam picture
| 
Upstairs
| 
Front
| 
Bottom of roof joists
|
|
|
WILL1E
Moderator
|
# Posted: 8 Jun 2021 11:49am
Reply
Thanks for sharing Aklogcabin ! I love those glulam beams, a guy on YouTube that i've been watching lately called My Alaska uses those in his cabin build alot. Those are $$$ pieces of lumber here in WI and i'm sure elsewhere...not sure how they compare to prices in AK. Unfortunately, i'm 6'5" so i'm trying to keep the headroom on the first floor so i don't have to duck.
The Amish typically build these cabins 15 logs high with the loft joist in the 13th row. However, between the head height and the size of the windows i already purchased, i may need to add an extra row of logs.
|
|
Aklogcabin
Member
|
# Posted: 9 Jun 2021 10:28am
Reply
Glad the pictures help. Its 7' to the bottom of the glulams. Which are spendy. But it don't have a post in the middle of our cabin. And the floors are solid.
I still have to paint the rim joists below the logs and the edge of the floor sheeting but the overhang from a roof keeps everything dry.
Also the pictures remind me to put some galvanized metal flashing on the poles to help keep bugs n critters from crawling up them.
On costs, to me time is money and there's never enough time. And plenty of projects around. And for me building it how I want it , no posts, was important. I've learned that it if I don't it like I like to then I cuss it forever regretting the decision. So for me the extra money up front solved several problems that would have taken time n money on the backside.
|
|
WILL1E
Moderator
|
# Posted: 9 Jun 2021 01:28pm
Reply
Aklogcabin What size floor joist did you use for your foundation?
|
|
Aklogcabin
Member
|
# Posted: 10 Jun 2021 12:25pm
Reply
I used 12" tji. Or manufactured floor joists. 16' long. If you have never used these, they are fantastic. They are straight n stay straight. One guy can easily handle a 16' er. They don't move.
The rim joists are also laminated. And I think available in long lengths.
And building the floor joists on top of the 3 ea 6"×12" spanning beams was real easy. I recommend using double rim joists. This gives me a nice wide 4.5" or so area to help spread the load of the walls out. Costs more but distributes the weight a bit more. So the load from the bottom of the log is supported better. This extra isn't necessary though just extra.
Ant the top n bottom are 2" wide so a better nailing surface.
I used 16" tji to span the 20' for my garage, 3/12 pitch.
You can find out a lot about these on their website. Boise cascade if I remember correctly.
Good luck n stay positive
|
|
WILL1E
Moderator
|
# Posted: 10 Jun 2021 02:50pm
Reply
TJI's would be about triple the cost of 2x lumber so i don't think i'll be going that route!!
|
|
Aklogcabin
Member
|
# Posted: 11 Jun 2021 10:49am
Reply
I haven't checked prices in a while. What were they running?
|
|
WILL1E
Moderator
|
# Posted: 11 Jun 2021 01:37pm
Reply
A 16' 12" TGI is around $120 locally at Menards (like a Home Depot here in WI).
|
|
Aklogcabin
Member
|
# Posted: 12 Jun 2021 12:16pm
Reply
Wow that's terrible man !
|
|
|

