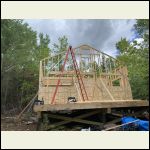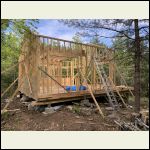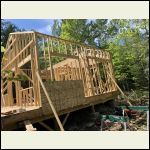|
| Author |
Message |
Grizzlyman
Member
|
# Posted: 25 May 2021 10:57am - Edited by: Grizzlyman
Reply
Hi all.
I’m doing a whole week’ worth of construction over Memorial Day week.
May cabin is all framed. I need to sheath it and do the roof next week.
I’m starting to worry (probably unnecessarily) about wind and OSB sheathed walls. I have some rather large walls (20x10) and (22x15 rake walls). It’s thunderstorm season in MN and am worried about sheathing them and wind in between getting the roof finished.
1.)What/ how do you brace sheathed walls?
2.)I have at least two braces on each wall now in each direction (in and out) is this enough when sheathed?
3.)Is there a better way? Am I just worrying for no reason!?!?
4.)Also- I’d be interested in hearing about diagonal bracing if there’s any experts out there. I have some large windows. Are Diagonal bracing strips needed/ advised on walls with big windows?
|
|
Brettny
Member
|
# Posted: 25 May 2021 11:32am
Reply
That structure shouldn't need bracing as it stands with sheething on it and no roof. The sheething is the bracing.
I can see your concern about the diagonal bracing on that front wall. Not much you can do about that now becids add some metal strapping and use full 8ft sheets below the windows and above the windows, then fill in. Also staggering your joints helps.
|
|
Aklogcabin
Member
|
# Posted: 25 May 2021 11:41am
Reply
Hello griz. Been on my mind also. I'm dropping back to when I first started out with carpentry fitty some years back.
Before we stood the walls they were squared up. Then a galvanized t strip was cut /nailed in at a 45 degree angle on the corners. The t strip was about an inch wide on each tab with a 3/4" deep t in the middle. Stamped from 1 piece. By snapping a line n cutting a 3/4" deep cut n hammering in the t strip.
I see your walls are up but the new lightweight mini saws would work well here. If you're like me. Fitty years ago, no problem. But saws are cheaper than 18 year olds n probably work better.
Hey stay safe man !
|
|
Grizzlyman
Member
|
# Posted: 25 May 2021 12:20pm
Reply
Thanks. Am I overthinking the wind impact on sheeted walls?
|
|
gcrank1
Member
|
# Posted: 25 May 2021 03:02pm
Reply
Overthinking? Hmmm, let me think about it 
Well, ya can only do so much, at some point the wind wins, so do what is reasonable and maybe the 'big blow' will stay away from you.
|
|
ICC
Member
|
# Posted: 25 May 2021 10:55pm - Edited by: ICC
Reply
Quoting: Grizzlyman Am I overthinking the wind impact on sheeted walls?
No, I don't think you are overthinking this. But perhaps your concerns are not entirely correctly placed. Wind on against a wall tries to do several things. It tries to topple the wall. Then if the wall is braced sufficiently the wall diaphragm tries to bow inwards, mostly in the center or at any other position that is weaker. Finally if the wall assembly is rigid enough the wind will try to tip the "box" of the house over and tear it off the foundation.
If the structure is designed according to the parameters set forth in the IRC, and constructed properly, the structure should be able to withstand very high winds. Current recommended design criteria for most of the inland areas of the US should prevent severe damages up to 115 mph. That is using the currently precribed methods which have changed in notable ways in recent years. The good thing is in your location you do not to also be concerned with seismic activity.
Once the proper wall sheathing is nailed on the exterior walls they should be pretty much self-supporting and you could dispense with those 2x braces nailed in place here and there. Of course, it will be more rigid once the roof is also framed and completely sheathed as the roof assembly does significantly stiffen the structure. So until the roof assembly is completed (framed and sheathed) keep bracing diagonally from the upper ends of the walls across and down to the floor in the interior.
I use the IRC as my guide. The IRC rules arrived at by analysis of past failures and applying science and engineering to arrive at prescriptions or formulae that will allow safer construction without the need to pay an engineer for every change. When we see large tall walls with large expanses of windows there is often an engineer involved.
Let's look at the front wall in the picture above, and consider a wind blowing from from the right. The force of the wind on the side wall will be transmitted laterally through the width of the front wall. From another thread here I saw, that front wall is 22 feet wide. The simplest way to properly brace that front wall against lateral forces, is to incorporate one full 4 foot wide solidly sheathed panel, from top plate to bottom plate. No cutouts, no door, no window. There are other methods when there is insufficient horizontal space for the braced wall section, but they get more complicated, probably more expensive and can get quite involved to sort out. IRC chapter 6 is the section on walls.
https://codes.iccsafe.org/content/IRC2018/chapter-6-wall-construction
|
|
ICC
Member
|
# Posted: 25 May 2021 10:56pm - Edited by: ICC
Reply
How wide are the wall sections at the front corners on either side of the front windows? One of the alternate braced wall methods works with a 32 inch wide section. It does require extra hardware. One of the engineers we used once solved a similar situation by having us nail a structural panel on the inside of the wall corner as well the sheet on the exterior side with 8D nais 6" apart around the full perimeter. That can also require extra work to make a finished interior wall side.
Google Alternate Braced Wall or look it up in the IRC Chapter 6. Scroll down a ways
There is an online brace wall calculator available from the APA. It allows selection for the IRC code version that is being used in the location of the project; 2009, 2012, 2015, 2018.
APA wall brace info page https://www.apawood.org/wall-bracing
APA wall brace calculator page https://www.apawood.org/wall-bracing-calculator It is necessary to register but it is free.
For several decades I have seen much wider use of structural panel bracing. However, the metal t-strips that aklogcabin mentioned can be used for lateral wall bracing. The front wall windows appear make it impossible to to correctly use them. Ditto for the use of let-in 1x4 bracing. The proper use of either is dependent on having sufficient wall length to run the brace board or strip, at a diagonal from the top plate to the bottom plate. The higher the wall, the more horizontal width that is needed. I have a chart but don't know where it is right now. Measured from the horizontal braces like these should be at no steeper an angle that 60 degrees. Anything between 45 and 60 degrees seems to put the brace through a window opening. Diagonal braces are strongest in tension.
What is that horizontal 2xsomething nailed across the exterior of the studs on the gable end, above the door and windows?
Then when the wind blows against the front wall those horizontal forces are transmitted laterally towards the back along each of the long side walls. It does appear to me that there may be sufficient wall length between the two visible window penetrations to fully sheath a top to bottom 4 foot wide section. That is a good start. That would be sheathed top to bottom, with 2x nailers installed where the upper and lower panel edges meet, and nailed every 6 inches. Then perhaps a second brace wall section at the back corner.
On a 28 foot long wall there should be more than one brace wall section. If a 4 foot brace wall can be used at each corner it is permitted to have 20 feet of non-structurally braced wall between the two end panels. If a brace wall section cannot be placed at a corner, the brace wall section shall begin within 10 feet of the corner. Then a maximum of 20 feet to the next brace wall section. For simplicity of construction using a 4 foot wide panel is most common. However, all the alternatives are available. There are over a dozen methods I believe.
Also, when the wind blows against that front wall you have a big sail that will tend to bow inwards. When a full flat ceiling or upper floor is installed, the floor or ceiling assembly greatly assists resisting that inward push. Just something that should be designed for.
It appears that inside there is a second level floor at the rear. Is the front room open floor to roof? What is going to be retraining the upper end of the side walls in that cathedral ceiling area? The rafters will be pushing out and code as well as sound engineering calls for rafter ties, beams, structural rods or other engineered solutions.
|
|
Grizzlyman
Member
|
# Posted: 26 May 2021 04:27pm
Reply
Thank you ICC. Much appreciated. I’ve been giving this a lot of thought and worry lately and your comments help. I guess I knew how the forces worked for racking but not 100% exactly- which you laid out very nicely and it clicked for me.
I am the type of person that never knows if I’m making a big deal out of nothing. I tend to overbuild things so this makes me uncomfortable being a bit under-built... if you can call it that... as we all know code is overbuilt....and we all know there are cabins that have stood for 50 years with way worse design lol. However something that barely stands is not the standard to which I aspire...
The wall calculator is very cool. I used it and found 3 of my walls passing for code 1 by a lot, 2 by a little. and the one which you referenced - the front -just barely failing- Windows are too big in conjunctions with the front door.
So. That being said, the cut-in let in bracing t-strips that aklogcabin mentioned will be going to go on all the walls. That will make certain that we are all good for racking. That makes me feel better too- even on the passing walls. Furthermore, the failing wall which I should mention again is just barely failing should/ would be helped by the strips as well... though it is a rake wall and impossible to tie from plate to plate due to length/ widow placement. Strategic 45 degree braces can be cut in just passing the windows at all corners. Any lateral bracing like this should help.
Lastly- the calculator does not account for ballon framing- which this is. It assumes I frame a 10’ rectangle. However I have the additional 5’triangle above to resist racking. This is admittedly tied to cripples but also has several king studs all the way to the 15’ peak. By my count I have 10 studs from bottom to the top plate- not including the corners...I don’t know that the balloon framing triangle adds all that much in the way of racking as most of the racking happens at the corners not the peak, but I have to think it adds some strength... and a little is all that is needed to make code.
There are also additional interior walls which the loft is resting on. That will provide additional bracing for the other walls. as I assume the loft itself will too. Loft joists are tied directly to the studs. But that’s all in the back of the cabin. Those walls passed anyways without accounting for the interior walls.
Screened in porch on the front. Attached to structure via ledger board.
Rafter ties on the cathedral ceiling.
|
|
|
ICC
Member
|
# Posted: 26 May 2021 07:54pm
Reply
I'm glad the calculator was useful for you. Even happier that the results are actually good to not all that bad. Great!
Quoting: Grizzlyman as we all know code is overbuilt....and we all know there are cabins that have stood for 50 years with way worse design
Funny you picked 50 years... The IRC boffins use a 50 year period when coming up with the likelihood of weather-related events impacting structures. The structural recommendations are based on there being a 7% probability of winds exceeding the design limit in a 50 year period. That's not an event most of us will ever see, but I will be very happy all the other times the winds only get close to the design limits. For most of the inland areas of the US that is 115 mph; it used to be 90 mph but that changed with the 2015 code. Speeds are for 3 second gusts. My personal weather station did record 77 & 79 mph gusts a few years ago. Lost some trees.
With weather-related and geologic IRC safety details, most of the time we are all overbuilt, as long as the carpenters followed what was expected of them.  Most of us will likely be fortunate and never have our dwellings storm tested to where we experience even being close to failure. Not all severe weather events can be designed to be survivable, but over the decades we have learned from past events and past construction and learned. That is how the IRC has been evolving since the first one that was introduced in 1997. That was a culmination of work and codes of many other names since the early 1900's. Anyhow enough history. Most of us will likely be fortunate and never have our dwellings storm tested to where we experience even being close to failure. Not all severe weather events can be designed to be survivable, but over the decades we have learned from past events and past construction and learned. That is how the IRC has been evolving since the first one that was introduced in 1997. That was a culmination of work and codes of many other names since the early 1900's. Anyhow enough history.
Have a productive weekend. I will be relaxing, probably fishing at some flyin remote spot here in the mountains.
|
|
Grizzlyman
Member
|
# Posted: 9 Jun 2021 01:20pm - Edited by: Grizzlyman
Reply
Just thought I’d post here how the steel bracing went. It’s easy enough to install and as discussed is supposed to go from plate to plate. I couldn’t because of the windows so tried to “get as much†as I could in each section. Perfect- probably not but I will say the walls were definitely stiffer afterwards. I’d reccommend this stuff- and it’s cheap. $10/strip at M
D7E056E1C3AB4D9C8.jpeg
| 
5F27EAE27014473B8.jpeg
| 
6659A621B41944329.jpeg
|  |
|
|
|

