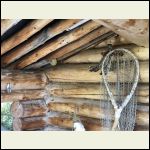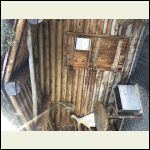|
| Author |
Message |
bwietzke
Member
|
# Posted: 19 May 2021 12:56pm
Reply
Hi All,
I am new to the site and looking forward to learning from everyone. I imagine that some of you are familiar with Dick Proenneke's cabin that built in Twin Lakes, Alaska. (If not, go check out 'Alone in the Wilderness') It has been a dream of mine to recreate something similar to what he built on my property. So I am trying to educate myself on techniques before I get started.
One thing that I am having trouble with is the interface of the gable logs between the eave logs and the purlins. I cannot seem to grasp how these two logs come together and are secured, as there are no notches and seem to be no braces on the interior.
I would appreciate any opinions! Thank you in advance!
|
|
WILL1E
Moderator
|
# Posted: 19 May 2021 01:02pm
Reply
I've personally been to Dick's cabin and likely have photos that may help you. However, i guess i don't fully understand your question. He notched and spiked all of this wall logs...pretty sure he shows that in one of the movies.
|
|
WILL1E
Moderator
|
# Posted: 19 May 2021 01:08pm
Reply
Here's some closer/clearer shots i took of the areas in question when i visited.
IMG_03101.JPG
| 
IMG_03051.JPG
|  |  |
|
|
bwietzke
Member
|
# Posted: 19 May 2021 01:14pm
Reply
Thank you for the quick reply! Sorry if my question wasn't so clear.
The wall logs I totally understand I am referring to the gable logs above the door. In the picture I attached, I am referring the first and second full logs over the door. The first is notched and over the eave logs near the #1 and red arrow. That much I understand.
However the log #2 (to me) seems to be just set on top of log #1. So hopefully to clarify, in my picture I would like some thoughts on how log #2 is secured to log #1.
Hopefully this is more clear? If not I apologize!
Thanks again!
|
|
bwietzke
Member
|
# Posted: 19 May 2021 01:19pm
Reply
First, I am envious of your travels to the cabin!
Your first picture actually shows clearly my question.
If you look at the Tang bottle it sits right at the joint of the two logs that I am confused on.
Log below the Tang bottle, notched and over the previous log. The log above the tang bottle seems to be just siting on the previous log with no attachment.
Thanks for sending these! Makes me want to go visit
|
|
WILL1E
Moderator
|
# Posted: 19 May 2021 01:37pm
Reply
Pretty sure it's just spiked and pinched down with the large logs running perpendicular. He did alot of dowels as well so it could be those instead of or in addition to spikes. I don't recall if those logs specifically are shown in the videos or not.
If you've read his journals and whatnot, i'd highly reccomend visiting. Best trip of my life! Watched him as a kid on PBS and was hooked ever since. I solo backpacked 39mi over the mountains from Turquois Lake to his place and would do it again in a heartbeat. Most expensive part of the trip is the bush plane from Anchorage to his place.
|
|
bwietzke
Member
|
# Posted: 19 May 2021 01:44pm
Reply
Thank you for the reply! Your idea of the dowels/spikes seems very logical.
And yes, I have watched the documentaries and fell in love also. Hence my desire to recreate. 
Thanks again!
|
|
WILL1E
Moderator
|
# Posted: 19 May 2021 03:25pm
Reply
Another guy to check out on youtube is My Self Reliance...he's built a few cabins to follow Dick's so his videos might give some clues as well. Good luck!
|
|
|
zorro
Member
|
# Posted: 20 May 2021 12:57pm
Reply
I second the "My Self Reliance" guy on Youtube
His videos are great and most of his build is done by hand and zero power tools
He actually shows his cabin build from scratch and can be viewed in "time lapse" allowing you to go to whatever section you need info on
|
|
bwietzke
Member
|
# Posted: 21 May 2021 09:23am
Reply
Thank you!
|
|
toyota_mdt_tech
Member
|
# Posted: 21 May 2021 10:16pm - Edited by: toyota_mdt_tech
Reply
The best way is to pin them with rebar. Drill through log to be pinned and log you are pinning it too.
But do not drill past the center of the log you are pinning it too. You want that hole to stop at the logs center. Drill the hole one size smaller than the rebar. Pin it every 2 feet. As the log shrinks, it will grab the rebar. But not going past center of bottom log, there is little settling. The logs will shrink a little in diameter all around (towards the logs center), but wont settle much. This is how the LHBA members do it. They also use the butt and pass method which trims loads if time off the built. As for chinking, use lots of small nails and mortar, fill the voids, the logs may shrink a little more, trim it out with more mortar.
I am a member of the LHBA. Great investment, especially if you plan to build a log home.
|
|
Aklogcabin
Member
|
# Posted: 22 May 2021 12:11pm
Reply
I used timberlock brand screws to fasten our r sided logs. They are narrow can be long. And tough, can't cut them with metal saw. No pressure drilling required. Just don't put them where you want to eventually cut a window in. And you're saw could hit it.
On construction. Just build up your gable end walls. Make the expend past the planned roof slope. After gable walls are roughed in slide you're first roof joist over to it n trace th top cut along the top of the joist. Cut in the saddle for the horizontal beams. A smaller piece of wood like a disk that's close to the size of one of the several horizontal beams helps , use it till you get cut out then from the beam in.
|
|
silverwaterlady
Member
|
# Posted: 23 May 2021 08:27am
Reply
Our builder used wood dowels on our log cabin.
Shawn James has two channels on YouTube My Self Reliance (not much talking, a lot of building and doing cabin related things) and Shawn James (talks about building and other topics).
He built his first cabin from hand tools.
He’s sold that cabin and from what he learned the first time around is building another log cabin in a more remote area. Probably bigger and more suited to having his wife live there full time.
I’m excited to see him start. This cabin will have a basement.
|
|
|

