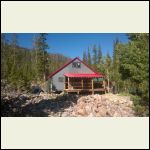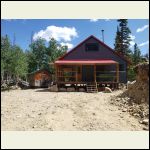|
| Author |
Message |
WILL1E
Moderator
|
# Posted: 12 May 2021 03:12pm
Reply
What's a good depth for a wrap around porch from the side of the cabin to the rail? I don't want anything excessive, but i also don't want to have to it be necessary for people sitting in a chair to move if someone needs to walk past. 6ft?
|
|
jhp
Member
|
# Posted: 12 May 2021 04:35pm
Reply
I really don't like 4' decks/porches at all other than just a landing in front of the door.
I'd say 6' at a minimum, but I'd probably go for 8' (well 8.5 or whatever it would come out to counting the ledger and rim joist) to keep cuts and costs down.
|
|
snobdds
Member
|
# Posted: 12 May 2021 06:27pm - Edited by: snobdds
Reply
I have 8 foot porches on three sides for my walk around.
It's been good so far...
WP_20170827_003.jpg
| 
20190825_121521_resi.jpg
|  |  |
|
|
ICC
Member
|
# Posted: 12 May 2021 06:52pm
Reply
IMO, eight feet is a minimum depth if you want normal sized chairs and to be able to walk by them without stepping over legs or people having to move. Not to mention the space lost to posts and railings.
|
|
Nate R
Member
|
# Posted: 12 May 2021 07:51pm
Reply
My balcony at home is about 6 feet deep, depending on how you measure it. I'd say that's an OK size.
My cabin covered porch is just under 8 feet deep on the slab...10 feet with the overhang, but that was more driven by bedroom size than anything else.
|
|
gcrank1
Member
|
# Posted: 12 May 2021 07:52pm
Reply
We built an 8' deck on the front of the home, been wishing it was 10' for over 25years (within like 2 weeks after we built it).
At the new cabin we were planning on a 10' because of the above, then last fall was no PT lumber and this year 3x the price; it aint happening.
We did mark off the size and the deck chairs have become lawn chairs. At 8' it feels a bit too 'close', but as a cabin deck I guess would be Ok; wouldnt go smaller.
|
|
Irrigation Guy
Member
|
# Posted: 12 May 2021 08:03pm
Reply
I have a 8’ porch and think it would be the absolute minimum.
|
|
Houska
Member
|
# Posted: 12 May 2021 09:56pm
Reply
If you want people sitting facing each other, 10' is good and 8' is quite crowded.
If you just want chairs/whatever facing out, 8' is good and 6' is crowded.
4' is a covered walkway, not a (sitting) porch.
Add 2' if you're exposed to wind and want to keep the room usable during angled rain.
|
|
|
WILL1E
Moderator
|
# Posted: 17 May 2021 08:31am
Reply
Thanks for all the input!! Great perspectives!
|
|
Steve_S
Member
|
# Posted: 17 May 2021 10:40am
Reply
I'm going with 6' depth but as my decking (porch) is <11" above grade and no railings etc, that will suit. Had it been more elevated & required railings and balusters then a min of 8' depth for accessibility would more or less be needed.
NB: Some Insurance Companies insist on certain minimums as do Building Depts, always make sure you are within required specs for your build. I've seen insurance claims denied because balusters were 1" too far apart, NOT Kidding. Give them ANY stupid excuse and they will take it.
|
|
WILL1E
Moderator
|
# Posted: 27 May 2021 08:18am
Reply
My plan was/is to have a wrap around porch on 1 gable end and 1 eave side of the cabin. I was hoping to build the gable end porch immeadiately so i can include the porch depth into my cabin foundation beams and then be able to add the eave side porch sometime in the future.
So i was able to start drawing the cabin last night and i'm quickly realizing that for a 6-8' deep deck i'm going to have to transition the pitch of the roof on the eave side in order to have the porch roof high enough to not interfere with the view out the windows. Seeing this, i suspect this will be easier to do while building vs. after the cabin is built so i don't have to remove roofing and such.
Can anyone point me to some good framing photos showing how the cabin roof and porch roof framing are done over the eave wall?
|
|
Brettny
Member
|
# Posted: 28 May 2021 05:46am
Reply
You just put the porch roof rafters over the cabin wall. In this case the cabin wall is the white T1 11 wall. You will need bird blocking and in your case vented blocking. Theres a spec on how much vent square inch is needed for a specific roof size and ridge vent style. The manufacturers website should have this.
|
|
WILL1E
Moderator
|
# Posted: 28 May 2021 08:00am
Reply
Thanks Brettny ! This is kinda what i figured but couldn't find any good photos. For the gable end then, would i nail a board onto my logs and then rest the rafters on top of it, or onto the face of that board and use hangers?
Quoting: Brettny Theres a spec on how much vent square inch is needed for a specific roof size and ridge vent style. The manufacturers website should have this.
Which manufacturer? The steel roof company or the insulation company?
|
|
Brettny
Member
|
# Posted: 28 May 2021 09:06am
Reply
Start with the ridge vent manufacturer.
|
|
gcrank1
Member
|
# Posted: 28 May 2021 10:53am
Reply
I would only use hangers on an un-viewed area if 'looks matter'.
|
|
|

