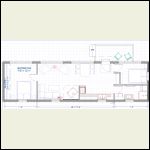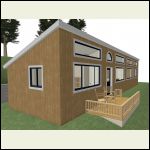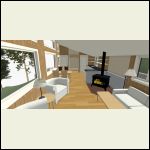|
| Author |
Message |
Oscar1
Member
|
# Posted: 26 Mar 2021 09:59pm
Reply
Hello,
We are building & designing a midsize cabin (650sf). We have sketched the floor plan with some software and are open to all suggestions, functional & aesthetic.
Thank you.
Floor plan
| 
Corner view
| 
Inside the living area
|  |
|
|
Steve_S
Member
|
# Posted: 27 Mar 2021 05:13am
Reply
Couple of points noted.
1) Utility room for Electrical Panel, Hot Water heater is missing. Best to lace that between Kitchen & Washroom to keep plumbing lines short & wiring centralised. Do insulate both hot & cold pipes with foam wrap.
2) Kitchen: Fridge ? Remember to have space between fridge & store, heat transfer should be avoided.
|
|
fiftyfifty
Member
|
# Posted: 27 Mar 2021 08:05am
Reply
What's your climate? Because if you have snow you will need a bigger entry closet for coats, boots etc.
|
|
fiftyfifty
Member
|
# Posted: 27 Mar 2021 08:14am
Reply
My best tip for beds is to substitute singles. It provides more flexibility for guests. We bought foam mattresses like these ones and have them on lightweight platform frames without box springs. You can separate them, or shove them them together. When shoved together and covered with king size bedding, the gap is surprisingly hard to notice. ttps://www.amazon.com/LUCID-Inch-Memory-Foam-Mattress/dp/B00NX8GIMK/ref=sr_1_3?dchild =1&keywords=foam+mattress+twin+xl+5&qid=1616847096&sr=8-3
|
|
Nate R
Member
|
# Posted: 27 Mar 2021 09:46am
Reply
1: I agree about figuring out where your utility stuff is going...elec panel, water heater, vacuum cleaner, broom, backup heat source....Also agree about...is there a refrigerator?
2: That wood stove in the floorplan looks HUGE....is that to scale?
3: I'd look at doing more overhang for increased functionality....especially on the tall side....Keeping some of the snow/rain/summer sun off of things will generally only help.
4: Roof slope: it looks....steep to me for that design. I'd look at reducing the slope, and increasing the height of the low wall a bit. I think it will help the inside feel less....closed in on ones side.
5: Something on the ceiling? Fan, or skylights, or beams? Something to break up that large, looming, singular mass?
Overall, I like it....just could benefit from some tweaks. 
|
|
Brettny
Member
|
# Posted: 27 Mar 2021 10:41am
Reply
How wide is the building? It looks awfully skinny and like you would feel like your living in a hallway. Building to bare minimum space is really going to make you wish you built even just a few feet wider.
|
|
Steve_S
Member
|
# Posted: 27 Mar 2021 01:28pm
Reply
BTW from the measurements, this is 50' Long by 13' wide. That is 126' of exposed wall face to elements, for 650 square feet.
A block of 25'x26' which is also 650 square ends up more energy efficient and provides larger space to maneuver components (rooms & fixtures)
An IMPORTANT TIP.
When designing any structure, consider standard lumber sizes which is not calculated properly could create a lot of waste (tossed cash). It is generally recommended to work in either 4', 8' or 12' increments. So a 25x26 would be better served as a 24x28 for example.
Even the existing 13x50
12x52 or 16x48 (which would provide better space usage & less waste.
Also consider how the place will fit onto the property, what the solar exposure of the structure is going to be and how do you want it hitting the house. Is there shade areas, windy spots, do you get snow, where does it drift in winter. If properly angled and planned, did you consider installing a Solar System onto the house ?
Designing a place to accommodate Solar from the start can really make a huge difference in how easy it goes on and how efficient it will be. It will also improve future resale value too and might be considered as we don't live forever. Something of this size could easily be Solar Powered and not for big bux either.
|
|
gcrank1
Member
|
# Posted: 27 Mar 2021 02:02pm - Edited by: gcrank1
Reply
+1 on all that.
My 1st build way back was 12x24 with a 12x12 loft. The 12x12 'square' spaces made sense, maximized materials/min. waste. I would not have wanted to to longer; ie, 12x28, etc. but sometimes wished I had gone wider; say 16x24.
Lost that cabin and our new one built 2012 by the prev.owner is 16x24; yep...wow...it feels so spacious. I think those proportions work well.
He also did NOT position the structure for solar and certainly could/should have! If I were to pivot it on the SE corner I could get it to where he should have, but that is too much for us to do at 70ish.
As has been said long ago,"location is everything". It wasnt the same context but does hold true for this.
|
|
|
ICC
Member
|
# Posted: 27 Mar 2021 03:04pm - Edited by: ICC
Reply
Seems to me that there must be one heck of great view on that one side with the entrance and all the windows and doors.
Personally, I like great views but, for me, bedrooms are places to sleep and don't need to be positioned for a view. Just my opinion.
That 50 foot wall with huge openings also raises the question of how it is planned to be framed. There are no sections that have enough solid sheathed length to provide lateral stiffness without each and every sheathed section being built as a portal frame. Lots of big headers needed too. Not to mention wondering about what sort of a foundation is planned. The narrow wall sections concentrate a lot of vertical loads into a series of short spaces. That would not be too hard to deal with on a concrete slab or perimeter foundation.
How tall is that front wall? It may be too tall to properly be able to resist wind loads directed at it.
~~~~~~~~~~~~~~~~
I don't worry as much about designing in 4, 8, 12-foot multiples as some do. There are always cutoffs and most of the time we used the cutoffs somewhere in the build. I look more to the practicality of the finished product. That said I do think I'd make that 13-foot dimension a little bigger. But then I wouldn't build what looks like a trailer to me.
|
|
ICC
Member
|
# Posted: 27 Mar 2021 03:34pm
Reply
See IRC Chapter 6, section 10 for braced wall code info..
The cheapest and easiest method to build a strong 50-foot wall would be to have three full 4 foot wide sheathed sections, one at each end and one in the middle with 20 foot "anything goes" spans inserted...
4 - 20 - 4 - 20 - 4.
The 4-foot sections are solidly sheathed, no windows or doors, the 20=foot sections could be wide open, windows, garage door, whatever.
Or a 48-foot length and be easily done with two four-foot panels inserted as follows....
10 - 4 - 20 - 4 - 10
The 10's and 20 could be all windows, as long as the headers are sized correctly.
|
|
Oscar1
Member
|
# Posted: 28 Mar 2021 12:04am
Reply
Thank you for all of the suggestions. It provides food for thought.
To clarify a few of the points which were raised:
-The hallway/trailer long & narrow design was chosen because we are on a very steep site and would like to minimize the excavation and obtrusion of the cabin.
-The cabin is oriented South for the view and the sun.
-We have post-framing in mind. (Frost depth of 4').
-We are in Northern Colorado and for our location snow and wind loads are high: snow is 75psf ground and the 3-sec gust wind speed is 165mph. The roof slope is 4/12 despite what it looks like in the picture.
|
|
Brettny
Member
|
# Posted: 28 Mar 2021 07:12am
Reply
Believe me saving time/money on not excavating 4ft extra is not the place to save time and money. A few times a year theres someone that joins here and asks about how to repair a cabin that had poor site prep to begin with. Once the place is built it becomes alot more time and alot more money to repair.
|
|
Steve_S
Member
|
# Posted: 28 Mar 2021 08:07am
Reply
Agree with Brettny, there are many false savings people get themselves caught up with that later come back... later as in almost always. The whole build depends on the base that it is attached to.
|
|
willywilly2020
Member
|
# Posted: 31 Mar 2021 08:14pm
Reply
Agreed on the concern for shear strength / wind - that design will need some mods to get permits, and even permit free you need to make some changes to have a stable wall.
You'll need to make sure you have at least 3ft at each end of the big wall, plus a 3ft section in the middle. Additionally, you'll have to increase your nailing schedule significantly, and
I had a similar window set-up and ended up using a header that ran across the full range of windows at the top right below my top plates. Very useful, but VERY heavy.
I also used some metal straps to improve shear strength between panels, but i can't for the life of me remember what they were called
|
|
ICC
Member
|
# Posted: 31 Mar 2021 10:29pm - Edited by: ICC
Reply
Quoting: willywilly2020 I also used some metal straps to improve shear strength between panels, but i can't for the life of me remember what they were called
Simpson StrongTie wall bracing. They have 3 or 4 types
https://www.strongtie.com/wallbracing_miscellaneousconnectors/category
The RCWB and TWB fit in a saw kerf cut and are nailed in place. The coiled stuff is handy and in an X-shape stiffens the wall. A full sheathing panel with nails every 4" is better.
|
|
|

