|
| Author |
Message |
xinull
Member
|
# Posted: 19 Feb 2021 01:38pm
Reply
I got another questions, I came into this realization when I read a comment by ICC made in another thread in 2018 where he said
"Rim joists are not there to support weight. They are used to prevent the floor joists from rotating. Rim joists are, after all, only nailed to the ends of the floor joists. There is not much strength to a nail connection into end grain like that. The rim joists also provide the connection point for nailing the subfloor sheet edges. Also note that because rim joists are nailed to end grain they should not be used to add a porch or deck to. In fact recent code does not allow that; there is special hardware that permits tying a deck or porch floor, past the rim and to the floor joists under the main floor."
In my case, my rim joist is cantilevered, so it's probably even worst to try and attach the deck onto it. I was totally planning on attaching a deck against my rim joist that is cantilevered. Obviously now i know better, and i wont. That said, and assuming i do not want to change my cantilever, what are my options?
1. ICC did mention special hardware that permits tying a deck or porch floor past the rim and to the floor joists under the main floor. I'm assuming that he meant removing the rim joist and extending the deck joist to sister them to the main floor joist. In my case, they would end up sitting on top of my main girder. The thing i dont like about this option, is that it's going to cause me complication when i get to insulate between my joist under my main floor. I'm going to have to block out each main floor joist to separate them from the deck section and my foam (I was going to use rigid foam) will have to be trimmed to fit where each the main joist and the deck joist are being sistered.
2. My other option is to create deck girders attached to my main girder. Each deck girder (double 2x) would be attached using double joist hangers (used mostly to hold the girders together and will also rest on top of each pier for vertical strength. In a way, i like this option better since my deck joist will be paralelle to the house, and i can place my decking perpendicular to the cabin. I got enough free/used decking which is practically new to do my entire deck. But each piece i got was only about 7-8' each. Placing it perpendicular means my deck will look better than if i had to try and place a lot of decking end-to-end with small sizes. I'm just wondering if there's any structural issue in attaching a girder to another girder :/
(the screenshot representing this design is not complete, so it's missing a lot of things, including deck piers and joist hangers amongst other things, i just wanted to represent the structural idea)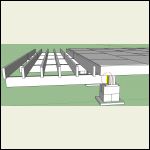
Girder to Girder (Option 2)
| 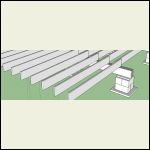
Sistered Joist (Option 1)
|  |  |
|
|
gcrank1
Member
|
# Posted: 19 Feb 2021 02:20pm
Reply
How big a deck? Gonna throw a party out there or just maybe 2 and a couple of deck chairs (cause everybody knows ya cant use lawn or patio chairs on a deck).
|
|
Peewee86
Member
|
# Posted: 19 Feb 2021 05:47pm
Reply
A cantilever can be an attachment point and I suppose it gives some lateral stability but it will not carry any weight. Add more footings right next to the end of the cantilever. Presumably you were already putting in footings at the other end of the deck. Design the deck as if it were a freestanding structure With its own load bearing and lateral support. It just happens to be butted up to the cantilever on the cabin.
I had to do this when I put a deck on the back my home.
|
|
ICC
Member
|
# Posted: 19 Feb 2021 06:24pm
Reply
Quoting: xinull ICC did mention special hardware that permits tying a deck or porch floor past the rim and to the floor joists under the main floor.
That would be the Simpson lateral-load connector
on page 9
More info from Simpson
If the house side or end is cantilevered it would be safer, much better to do as peewee86 suggested and build a totally self-supported deck beside the house/cabin.
One issue with connecting an outside weather-exposed deck beam to a beam under the cabin that should be dry all the time is the chance of the outside beam carrying water to the un-exposed beam and causing rot.
|
|
xinull
Member
|
# Posted: 19 Feb 2021 07:18pm - Edited by: xinull
Reply
Quoting: gcrank1 How big a deck?
Deck will span the entire length of the cabin, so 28 feet and will be about 7' deep.
Quoting: Peewee86 Add more footings right next to the end of the cantilever
i thought about that, exactly as you said, to build it like a free standing deck. But i didn't think it would actually matter, since the deck would still be attached to the rim joist, i thought that it would be a no-no.
Quoting: ICC That would be the Simpson lateral-load connector
That's a pretty cool concept.
Quoting: ICC it would be safer, much better to do as peewee86 suggested and build a totally self-supported deck beside the house/cabin.
Would i purposely leave the deck and rim joist detached? or would the fact that it's self supported not make any difference if it's attached. I would prefer to keep the deck attach as it will be covered by an attached roof.
Quoting: ICC One issue with connecting an outside weather-exposed deck beam to a beam under the cabin that should be dry all the time is the chance of the outside beam carrying water to the un-exposed beam and causing rot.
I was actually thinking about that as i was writing my post this afternoon. I was thinking i could proably do some sort of flashing to prevent water from leaking under the cabin. But with a covered deck, i think it would be very minimal to none
|
|
lburners
Member
|
# Posted: 19 Feb 2021 11:40pm - Edited by: lburners
Reply
Im going to be in the same boat. Im planning on just a 4ft add on porch but taking notes on the safest way to go about adding on.
|
|
Brettny
Member
|
# Posted: 20 Feb 2021 04:11am
Reply
It's just on blocks? Add more blocks.
|
|
gcrank1
Member
|
# Posted: 20 Feb 2021 10:15am - Edited by: gcrank1
Reply
Just a 4' porch! That'll be a tight squeeze and only work in a totally vertical rain.
Our smallest deck at home (we have 4) is 8' out, we consider that a min.
Imo, With a self supporting, free standing deck the rim joists of deck and cabin could be bolted face to face to provide stability; ie, the deck not supported by the cabin rim joist wouldnt be trying to pry it off.
That said, we have had 2 decks not attached that worked out fine for decades but they were not huge.
|
|
|
willywilly2020
Member
|
# Posted: 21 Feb 2021 01:28am - Edited by: willywilly2020
Reply
I cantilevered out my joists for the deck, but they span the full house (see photo of 4' deck)
Is there a reason you don't want to put supports under your deck? They don't have to be as beefy as the piers.
7' seems like a lot to support on rim joist im-nonprofessional-opinion.
|
|
Brettny
Member
|
# Posted: 21 Feb 2021 12:31pm
Reply
Nice looking cabin Willy.
Did you take any steps to keep the wet deck floor joists from wicking water up under the wall?
|
|
xinull
Member
|
# Posted: 22 Feb 2021 10:07am - Edited by: xinull
Reply
Quoting: willywilly2020 Is there a reason you don't want to put supports under your deck? They don't have to be as beefy as the piers.
oh no, i think there's a missunderstanding. I dont want to cantilever my whole deck, lol. Just trying to figure out a good structural way to attach a deck to a cantilevered main floor rim joist. The deck will have support. I just haven't finished my sketchup design yet
Lets take my original picture and finish it up by hand 
|
|
xinull
Member
|
# Posted: 22 Feb 2021 10:20am - Edited by: xinull
Reply
from my understanding, you're not supposed to attach a deck to a rim joist that is cantelivered, even if you have support under your deck... this is what i'm trying to get at. Apparently there's a pull on the rim joist even if the deck is supported, a pull that could pull the rim joist off the main floor
like they explain in this article
https://www.jlconline.com/deck-builder/attaching-a-deck-to-cantilevered-joists_o
In this article they offer 2 solutions.
Either build the deck completely off, self supported, like some of you have suggested. I dont necessary like that idea since my deck will be covered by my cabin roof. I would think there's something structurally wrong about having a roof attached to a deck and the floor of that deck not attached to the same main structure as the roof. I can just see the day the roof rips apart.
There second option was to sister the deck joist with the main structure joist. But that to me screams water leakage under the cabin from the deck trickling down along the deck joist to the cabin joist
That's why i was considering just creating new deck girders tied to the existing main cabin girders. I would think that would be structurally sound
There's a 4th option i read about this week-end. Using up-side-down joist hangers on the main joists (attaching the main rim joist). It's supposed to give better support of the rim joist, making it stronger. I can see how that would work, not sure if that would be enough. I would think you'd still need a deck pier right next to the cabin to support that side of the deck
|
|
Brettny
Member
|
# Posted: 22 Feb 2021 11:02am
Reply
Why not just continue the cabin beams and floor joists out like your adding more interior room..but use PT and decking instead of subflooring?
No special brackets needed or tricky framing. This is how I plan. On doing ours. It's going to be a covered porch that's got 2 open walls and 2 that are walls to the cabin. Kind of like an alcove porch.
|
|
gcrank1
Member
|
# Posted: 22 Feb 2021 11:23am
Reply
Cut some 'drop-down' hangers from 2x6 or 8s to bolt behind the rim joist to the actual floor joists. Then attach the deck joists to them. No 'pull' on the rim joist and good support, maybe even enough to not have to have the cabin side of the deck self supporting.
Cap each deck joist going under with a strip of folded over flashing tin so no water wicking underneath.
Leave a bit of drain gap between the decking and the cabin wall.
|
|
ICC
Member
|
# Posted: 22 Feb 2021 06:34pm - Edited by: ICC
Reply
A porch has a roof that is attached to or a direct extension of the house roof whereas a deck has no roof.
A porch needs a foundation that is equal to the foundation of the main structure. The porch foundation needs to be able to support the roof and whatever wall structures may be added pretty much the same as the main part of the house. The home I grew up in had a porch that had an inadequate foundation and the porch listed away from the house. A deck can be built totally free-standing right beside the house. It needs a good foundation too but need not be as robust. There are specific guidelines for decks that are less stringent than a porch.
Note the Simpson lateral load connections are listed for connecting a deck to a house, not a porch.
Cantilevered floors are not to be used to hang a deck on because that places an extra load on the cantilevered floor joist. In effect that is the same as increasing the length of the cantilevered portion by virtue of the increased load.
|
|
WILL1E
Moderator
|
# Posted: 28 Oct 2021 11:19am
Reply
Good thread! I was hoping to do the same as XINULL, but looks like i'll be doing a free standing vs. attached now. Makes more sense anyways since i built my place on pads and blocks.
What's the thought on if it's a porch (has a roof) and free standing? I want to do the full length of my cabin (32') and 8' deep.
This won't happen till next year but might as well get that gear turning in my head!
|
|
Belleisle
Member
|
# Posted: 5 Apr 2022 03:36am
Reply
I added an 8' wide deck along the length of my cabin by sistering 2x8x16's back under the camp. Essentially half of the 2x5 length wise was tied to the floor joists under the camp and the remainder extended out through the cut rim joist. I then supported the outer end with traditional post and beam.
|
|
Grizzlyman
Member
|
# Posted: 5 Apr 2022 11:17pm - Edited by: Grizzlyman
Reply
I have a very similar deck build this year- except mine is perpendicular to joists. Either way our solutions will be similar. I’m building 100% freestanding deck but attaching top of post to the inside of joist with a spax- doesn’t really serve a purpose other than stability. You could do similar and butt your posts to both the joist and rim joist inside the 90* corner where they meet. Then drop a ledger below the rim joist attached to your posts for deck attachment. It’s not in the pic but I am going to support the ledger as well with a vertical 2x4 face nailed/ screwed to the post instead of notching.
It will be sort of difficult to add the footing close to the cabin footings but shouldn’t be a deal breaker as it’s just deck footings…
|
|
xinull
Member
|
# Posted: 7 Apr 2022 12:21am
Reply
I ended up making my deck as I had planned. Having main beams sitting on top blocks for the deck. And my deck joist are slightly smaller than my floor joists, thus keeping my deck a few inches lower than my floor.
Seems pretty solid, if it fails, I'll be able to say I found a new way that doesn't work ðŸ˜
I don't really have good pictures showing how everything is attached...but here's a few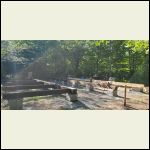
20210724_170938.jpg
| 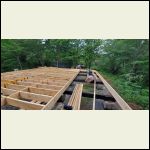
20210807_194516.jpg
| 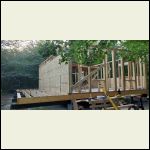
20210912_182616.jpg
| 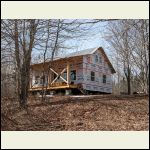
PXL_20220403_1839458.jpg
|
|
|
Grizzlyman
Member
|
# Posted: 7 Apr 2022 01:31am
Reply
Looks great! Sorry I somehow missed this was a 2021 thread!
|
|
|

