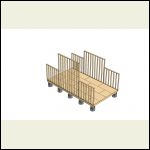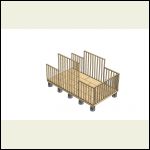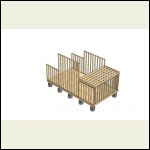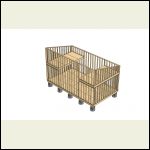|
| Author |
Message |
WILL1E
Moderator
|
# Posted: 5 Feb 2021 12:34pm
Reply
So i've started modeling up a cabin concept i'm considering. This would be worse case scenario in term of size, which is 16x28.
The tall wall is 16' tall and short wall is 12' and there will be 2 lofts.
Because of the lofts, i'm wondering if doing a combo of balloon framing and platform framing would work. Basically the eave walls between the lofts would be balloon framed as 1 piece. The 3 walls (2 eaves and 1 gable) below each loft would be framed up with the loft joist resting on top and then sheathed. From there, the remaining 3 walls above each platform would be framed up to match the eave walls.
Is this doable/accurate thus far?
16x28_Framing_1.JPG
| 
16x28_Framing_2.JPG
| 
16x28_Framing_3.JPG
| 
16x28_Framing_4.JPG
|
|
|
WILL1E
Moderator
|
# Posted: 5 Feb 2021 12:36pm
Reply
My 1 question is this so far.
How do i work out the 2nd top plate in the corners where the eave walls meet the gable walls? If i lay a 2x6 on the gable wall, it wouldn't lap the tall eave wall and it will wouldn't fully lap the short eave wall.
If anyone finds it easier to look at a 3D model and be able to rotate it and such, you can view it on my grabcad page.
|
|
halfmarathondon
Member
|
# Posted: 5 Feb 2021 12:41pm
Reply
That is how I framed my loft and vaulted area. Had to have a family works day, so my kids could help raise the 16' walls.
|
|
WILL1E
Moderator
|
# Posted: 5 Feb 2021 12:46pm
Reply
Quoting: halfmarathondon That is how I framed my loft and vaulted area.
Quoting: halfmarathondon Had to have a family works day
I'll be building solo but i've got plans for winches, pullies and comealongs.
|
|
Brettny
Member
|
# Posted: 5 Feb 2021 01:57pm
Reply
The second top plate not lapping properly prob dosnt matter to much. Lap the studs and screw them together then lap the sheething the opposite of the corner studs and the second top plate becomes a bit less important.
|
|
WILL1E
Moderator
|
# Posted: 5 Feb 2021 02:33pm
Reply
Hmm...I think i may also need to drop down the top plates for the gable walls anyways otherwise the birdsmouth'ed trusses aren't going to sit properly either.
|
|
NorthRick
Member
|
# Posted: 5 Feb 2021 04:11pm
Reply
Quoting: WILL1E How do i work out the 2nd top plate in the corners where the eave walls meet the gable walls? If i lay a 2x6 on the gable wall, it wouldn't lap the tall eave wall and it will wouldn't fully lap the short eave wall.
I've built several sheds with shed roofs and the way I did it was to angle the top of the studs on the front and back wall. If you do that, the plates from the side walls land and can be lapped just like regular wall framing. It also makes the roof rafters lay flat on the plates. No birdsmouths or messing around with special connectors.
|
|
snobdds
Member
|
# Posted: 5 Feb 2021 04:22pm - Edited by: snobdds
Reply
It's hard to find a straight 16 foot piece of lumber. I had 12 foot walls and finding enough of those was a challenge.
If I was building higher than 12 foot walls, I would be using metal studs.
The place where the loft floor meets the loft framing is going to create a hinge point. How are you going to deal with it wanting to fall over with wind loads?
Those shed roof designs use a lot of wood, as you need to span the entire roof with one long piece. Gable roofs only need to span half the length plus depending on the pitch of the roof. Maybe I'm partial to gable roofs, but they seem to lock all together better.
|
|
|
rpe
Member
|
# Posted: 5 Feb 2021 05:00pm
Reply
Where are your windows and doors going? You'll need appropriate headers for those, which could change your layout.
|
|
rpe
Member
|
# Posted: 5 Feb 2021 05:36pm
Reply
Be careful hoisting those wall sections. I build my low-side eave wall in two pieces, and the high-side in three pieces. These segments were tied together with overlapping top plates. I had help hoisting the tall ones, but thought I could do the short ones on my own. I managed it, but the longer of the two was right at my limit, and I wouldn't try that again.
For the gable walls, I framed in rectangular sections that matched the height of the low-side wall. The triangular section was closed in with studs cut to match the pitch of the rafter above. When sheeted with plywood from the outside, it tied it all together nicely.
|
|
Nate R
Member
|
# Posted: 7 Feb 2021 03:05pm
Reply
Quoting: snobdds t's hard to find a straight 16 foot piece of lumber. I had 12 foot walls and finding enough of those was a challenge. If I was building higher than 12 foot walls, I would be using metal studs.
Eh, what I got wasn't bad, in 2x6 anyway. I got over 30 2x6s 12 ft-18 ft long for my build, and I only had a couple that were too crooked. Good luck finding that at my local Home Depot!
Also LSL studs are an option too, if you need long straight ones.
|
|
Brettny
Member
|
# Posted: 7 Feb 2021 04:46pm
Reply
If you want to build the walls all at once you can use a wall jack. Theres a company that makes them to fit on 2x4s or you may be able to rent commercial ones locally. A 16' tall wall is going to be really heavy even if it's only 8' wide and has no sheething.
With wall jacks you can build the whole wall, sheath, house wrap and even put the windows in. I did a 8'x23' wall with sheathing and house wrap a few years ago. I had 2 other people help me raise it with out a problem. The extra height of a 16' wall would be a big problem.
|
|
WILL1E
Moderator
|
# Posted: 8 Feb 2021 08:12am
Reply
Quoting: NorthRick angle the top of the studs on the front and back wall
Seems like this would promote outward forces of the roof load to the walls.
Quoting: snobdds The place where the loft floor meets the loft framing is going to create a hinge point. How are you going to deal with it wanting to fall over with wind loads?
How is this different than other platform framing? I've checked my books and they all show this method.
Quoting: rpe Where are your windows and doors going?
I'll get them in there, i just wanted feedback at this point for the loft, the multipiece eave walls and then my top plate question.
Quoting: Nate R Eh, what I got wasn't bad
Menards right? If so, was it special order or pulled from store supply?
Quoting: Brettny you can use a wall jack.
I'll have to look into those.
|
|
Nate R
Member
|
# Posted: 8 Feb 2021 12:58pm
Reply
Yep, Menards. The 12 footers came from store supply. I think the 18 footer had to be special ordered, but I believe the 14 and 16 footers were in stock, too.
|
|
|

