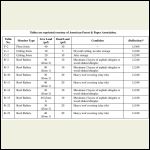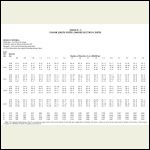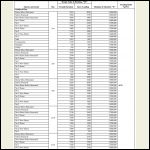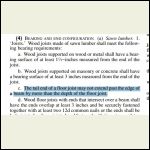|
| Author |
Message |
WILL1E
Moderator
|
# Posted: 20 Jan 2021 08:50am
Reply
So i think i have this span chart thing figured out, but i want to confirm.
Scenario: Elevated platform for a 1 story cabin with loft that will be 16' wide by 20 something long. The joist will be running in the 16' direction and supported by 2 beams, each near the the end of the joist and rim board.
If I use treated lumber from my local Menards, their website specs it as southern yellow pine with a #2 or better grade.
If i look at the load requirements chart, it says floor joist need 40 live, 10 dead and a L/360 deflection.
Now if i look at the span chart for those requirements, it looks like a 2X10 with a 1,500,000 modulus and a Fb of 1202 would work.
If i go to lumber ratings chart, it looks like a No.2 2x10 has a normal duration of 1210 and a modulus of 1,600,000.
So...am i doing this process correctly?
Would it also be correct when i say that my span is technically less than 16' because it would actually be the distance between the 2 beams?
Lumber Spec
| 
Load Requirements
| 
Span Chart
| 
Lumber Ratings
|
|
|
Aklogcabin
Member
|
# Posted: 20 Jan 2021 10:36am
Reply
Total length, span plus the supported ends. I can tell you a 2X10 spannsuch 16' will be bouncy. Havth you cecked out enginered joists such as TJI or BCI ? I did 16' TJI on 16" centers with a center support 3/4" TnG plywood on top and am very happy. Solid floor.
Just my opinion. Don't try to go cheaper on the floor. Solid floor good bouncy floor not as good.
Good luck n enjoy your build
|
|
gcrank1
Member
|
# Posted: 20 Jan 2021 10:51am
Reply
Treated lumber for a loft inside?
Loft for what purpose?
Bouncy ime is relative depending upon the load and use. If it is basically a sleeping area with no dancing or parties......storage of light stuff vs anvils?
Fwiw, We had a loft as part of the living space in our old one, not in the new one and Im glad, though we had ladder access not stairs. I may make a short one at one gable end just for some storage of seasonal stuff (which is always at a premium in a smallish cabin).
|
|
WILL1E
Moderator
|
# Posted: 20 Jan 2021 11:34am
Reply
gcrank1 My scenario above is for the main floor...not the loft.
Aklogcabin I haven't look at i-joist. Guess i didn't since they aren't treated. Regardless, i'm just to get confirmation that i'm reading these span charts correctly.
|
|
jsahara24
Member
|
# Posted: 20 Jan 2021 12:23pm
Reply
I'm not positive about your interpretation of the span charts, but I can speak from experience that 16' is to far for 2x10s. I have 2x10s for a 13'6" span and I can feel a bit of a bounce sometimes.
|
|
gcrank1
Member
|
# Posted: 20 Jan 2021 12:36pm
Reply
Ok, now I get it.....
Why to the support beams need to be out at the ends? Cant you move them inward to reduce the span and cantilever the outer sides? Iirc there is a spec on cantilever allowed.
|
|
WILL1E
Moderator
|
# Posted: 20 Jan 2021 12:40pm
Reply
Quoting: jsahara24 I can feel a bit of a bounce sometimes
Quoting: gcrank1 Cant you move them inward
Per the WI code, the beams cannot be further in than the depth of the joist. I would like inset them a couple inches, but not much....unless there is a good reason to have the outer edge of the beam be flush with the rim board.
|
|
gcrank1
Member
|
# Posted: 20 Jan 2021 12:58pm
Reply
Maybe they changed the rules?
Back in the early '70's my dad built an nice 'ranch' addition onto the old 2 story farmhouse. He cantilevered one wall off the poured foundation (changed the plan for extra room) by at least 2'. I have always thought that was all done to code but IDK.
|
|
|
jsahara24
Member
|
# Posted: 20 Jan 2021 01:03pm
Reply
Quoting: WILL1E If I did 3 beams, 1 on each eave side and 1 down the middle...would you still use 2x10 or would you drop to something smaller since the span would now be less than half?
You could definitely drop to something smaller at a ~7-8' span, at some point the minimum joist depth will depend what you are going to do for insulation and what R value you want/need....
If I were in your shoes I would probably bring in your beams as you described by the joist depth...using rough numbers, say you have 4.5" wide beams and plan to use 2x10 joists....So you can bring in your beams 9.5", plus your 4.5" beam width on each side gives you a span of ~13'8"....For a cabin this wouldn't be terrible....if it was my house I would bump it up a size...
|
|
WILL1E
Moderator
|
# Posted: 20 Jan 2021 01:37pm
Reply
Quoting: gcrank1 Maybe they changed the rules?
Quoting: jsahara24 depend what you are going to do for insulation
Quoting: jsahara24 For a cabin this wouldn't be terrible....if it was my house I would bump it up a size...
Regardless, adding a 3rd beam would be about $250 in lumber, $50 in tubes and $80 in concrete and maybe $75 in beam anchors. So let's say $500
Going from a 2x10 to a 2x12 is an extra $30 per 16' board. So for a 20-24' cabin it almost becomes a wash. I'joist are cheaper, but i'm not sure how those work for elevated platforms since they're not treated...would i have to skirt the permiter?
While another beam would be more labor intensive, it might give more piece of mind.
joist_over_beams.jpg
| 
Beams.jpg
|  |  |
|
|
cjm
Member
|
# Posted: 20 Jan 2021 02:00pm
Reply
My understanding is similar to what you wrote in your first post here, Willie... that 2x10 is more than enough for a span that is actually less than 16 feet. My span is 14' on my 16' wide cabin. Others on here commented that this seemed like a long span but, with blocking, I don't think the floor is bouncy. I also doubled up joists on the ends and under the wood stove. I ran my plan past an engineer friend who designs bridges, and he thought it all looked good. All that said, I'm not an engineer and my friend didn't do any formal evaluation. So, take my experience as anecdotal.
I'll just add two other thoughts, fwiw. First, I read somewhere that treated lumber isn't as strong, so you might want to check on that and see if that changes your calculations. Second, I wanted my floor joists cantilevered for two reasons: (1) I didn't see any structural benefit to having the rim flush with the beam but I did see a structural benefit to having a shorter span, and (2) I didn't want to create a cozy space for a rodent nest on top of the beam...at least with the cantilevered joists, the space on top of the beam is open on two sides instead of just one.
|
|
WILL1E
Moderator
|
# Posted: 20 Jan 2021 02:08pm
Reply
cjm Thanks for the input. Any specifics on your blocking or is it just stagger down the center or something?
If i don't use treated on a elevated structure, do i need to skirt the perimeter then to keep the joist dry (splashing rain, blowing snow, etc.?
I plan to insulate the floor, so i'm not sure how much open'ness i'll have under there. I was thinking strips on side of the joist for plywood to lay on, then batts, rigid foam board, vapor barrier and then subfloor....however that's been challanged by folks on another one of my post as not being a good idea to use batts. So i'm still at the drawing board for that one.
|
|
ICC
Member
|
# Posted: 20 Jan 2021 02:22pm - Edited by: ICC
Reply
When sizing floor or ceiling joists or rafters I find the AWC calculator easier and faster. You can find it here.
One very nice thing about using it is you select the species, joist size and the grade, the span (measured from the inside face of the beam/support at each end), the OC spacing, maximum allowed deflection, and both Live Load (LL) and Dead Load (DL). The calculator then gives you the maximum span.
You can then change spacing, or whatever and see how that changes the outcome.
There is also a different version called the Span Options Calculator, selectable by clicking a link in the above-posted page.
It is setup using the requirements fir the IRC. Wisconsin does not use the IRC, they have written their own code. However, the WI code should be the same or may vary very little from the IRC requirements.
Keep in mind that it is probably never a really good idea to push out to the limits. Code values are minimum requirements, so if you are approaching the max span it could very well be better in the long run to change something.
The AWC calculator also supplies the absolute inimum bearing length required at each end of the joist. Code usually stipulates 1-1/2" on metal or wood.
NOTE: About a decade ago the industry recognized that the souther yellow pine that is used for very much construction lumber was not as good, not as strong as the older SYP. This stems from virtually all, if not all, SYP now used is planation grown. Today it is grown faster and that has decreased the modulus of elasticity, etc. As of June 2013 the span tables for SYP were adjusted. That has resulted in a decrease in the length of span for a same size stick of SYP.
SYP also comes in different densities. The tables often disregard that or force you to determine the "E" value for what you have and use the proper column. If you use the calculator the :E: value is adjusted when you enter the grade. To me, the calculator is faster and allows me to make comparisons easliy.
The AWC calc does NOT do beams, only joists and rafters.
I prefer to use fewer beams even if it means closer spacing of the joists, within reason. Most often for a one story cabin you can span 16 feet with a single span.
Adding a loft does add load on the beams, increases the size, maybe only a small amount but strictly speaking a cabin with a loft is not a true one story. One story is generally interpreted to mean the attic space is not used for much other than holding some ceiling insulation and the ceiling drywall, whatever.
I have a further comment when I finish some tasks.
|
|
gcrank1
Member
|
# Posted: 20 Jan 2021 02:26pm - Edited by: gcrank1
Reply
Once you build on top, deck it and sheath the walls the rim joists are going to be (should be) covered; no water gets in to the floor joists when the cabin is enclosed, nothing 'bounces' up underneath. My 37yo first build was support beam 1' to 18" high on the piers, no treated joists, and they are probably as good now as when we built. We didnt put down any vap-barrior on the ground surface either, just did the 'piers' and built.
If the deck is not going to be open for a bit you should cover it with something waterproof.
|
|
ICC
Member
|
# Posted: 20 Jan 2021 05:37pm - Edited by: ICC
Reply
Quoting: WILL1E If i don't use treated on a elevated structure, do i need to skirt the perimeter then to keep the joist dry (splashing rain, blowing snow, etc.?
The rule of when to use PT is that if the lowest surface of the beam is lower than 12" above grade then PT is required for the beam.
If the lowest surface of a floor joist is lower than 18" above grade then the joist must be PT.
If wood touches concrete it needs to be PT.
And fasteners and all metal that touches the PT must be approved for contact with PT.
|
|
ICC
Member
|
# Posted: 20 Jan 2021 05:55pm
Reply
Regarding confusion about what is "width"... I have run into folks confused about this when looking at those beam and girder sizing tables on occasion before.
This has been because of not understanding or misunderstanding the reason for the building width column in a table that is being used for calculating a longitudinal beam size and length.
The building width criteria is there because the roof and ceiling weight increases as the building gets wider. So the wider the building the beefier the beam that runs lengthwise has to be.
That is also why the beam/girder tables also have sections for one floor, with or without center beams, roofs, second floors...
There are some assumptions being made. If the building is a rectangle the shorter sides are the width; the longer sides the length. It is assumed the floor and ceiling joists will be run across the short dimension, the width. It is assumed that if there is a gable roof the ridge runs in the long direction and then the rafters run across the width, the short direction. . It is assumed that if a shed roof is used the rafters run across the width, the short direction.
The longer walls are then the load-bearing walls and require headers above doors and windows. In the short end (width) walls the headers do not need to support or distribute any loads from above.
If the building is square then two of the parallel walls must be designated the load-bearing walls and the floor joists, ceiling joists, and rafters are supported on the load-bearing walls.
If a hip roof is used that alters the load-bearing a little.
Does that help?
|
|
WILL1E
Moderator
|
# Posted: 21 Jan 2021 09:19am
Reply
ICC Maybe you should start writing code books 
|
|
ICC
Member
|
# Posted: 21 Jan 2021 10:08am
Reply
I have read them a lot and try to understand the "why" behind the rules. Not an expert on all of it
|
|
|

