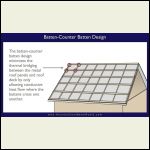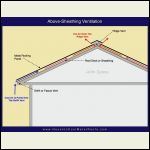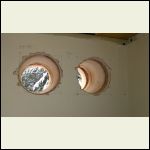|
| Author |
Message |
Dieter K
Member
|
# Posted: 17 Jan 2021 05:32pm
Reply
Hi everyone.
I'm currently sketching out some designs for 10x12 or 12x14 cabin.
What thought does the board give to passive cooling. I plan this to be off grid so no power (possibly small solar for reading lights etc.
One thought I had was building the interior as high as possible with lots of ventilation at the top to generate stronger convection. This would give a pro to an A-frame style (with no loft). Has anyone explored this as a design possibility or other structures that would facilitate more air movement?
Any other examples or experiences would be much appreciated.
Best,
Dieter
|
|
gcrank1
Member
|
# Posted: 17 Jan 2021 06:32pm
Reply
Hi Dieter,
My old cabin was 12x24 with a 12x12 loft in a Swiss chalet style. I can say from experience that the A-Frame roof over that 12x12 loft was miserable to ventilate. I had built it with a pair of typical recycled alum 'storm windows' as cheap double hungs on the one side and with both open not enough. So I installed a gable vent high in the end opposite, not enough. I had to install a turbine vent high centered in the roof to make it tolerable in the summer and even then it was sometimes tough to take. The asphalt shingles probably didnt help, they absorbed heat in the day and I didnt have a ceiling insulation. A light colored reflective metal roof and insulation may have been better but I dont know.....
We did live with that for 30+ years though. We could sleep downstairs and I made a 12vdc box window fan from a burned out 120vac unit by putting the blade on a 12v car type motor. It sure helps to move air over your body.
In retrospect I have considered that a conventional (non-loft) rectangular structure with a high shed roof (cath. ceiling) c/w a bunch of sealable vents or windows would probably have convected far better (think a big version of chicken coop venting?)
Im not sure if those vent should be on the sunward side or not???
Imo the angle of the roof should be optimum for the proper solar angle for your location at the spring and fall equinox even if you dont have solar intentions now. Someday it may be and you will solve a lot of potential install issues later (as happened at my new place).
Also get the south facing roof overhang right to block the high summer sun on the windows, no sense in solar heat gain in the non-heating season!
|
|
gcrank1
Member
|
# Posted: 17 Jan 2021 09:50pm
Reply
Id like to mention that for a small cabin as you suggest that you put it on skids rather than posts or pilings so you will be able to move it if needed.
Imo and e a structure that small doesnt need more than skids on 'silo block' surface pads.
My other little building is 8x12, a diy ice shanty that looks like a 1930s travel trailer all built on a chassis with wheels. It is currently my power-house, parts and tool shed. It is getting more use this way than it ever did as an ice fishing shanty. It is jacked up and on surface blocks but drop it off those, hook it up and pull it to another spot is a nice option.
|
|
frankpaige
Member
|
# Posted: 17 Jan 2021 10:28pm
Reply
What is your location?
Why are you concerned about cooling? Windows do wonders for cooling and light inside
"A frame" would seem to eat up more construction material and not give a truly functional design.
|
|
Steve_S
Member
|
# Posted: 18 Jan 2021 04:31am
Reply
I built Net Neutral and made use of Passive Tech to cool & warm my place.
Now I used foam insulation only and a lot of extras. But Key points that make the difference, is the Siding is installed as a Rainscreen system which allows for a 2" airspace allowing for airflow between shell & "skin" but is a thermal & wind break that makes a huge difference.
The rood system (Cathedral roof with PolyISO insulation) uses a Cool Roof System that also has 2" of airspace that uses natural convection to exhaust heat. It is also a Thermal Break preventing heat or cold from passing from the surface into the home.
Sadly the main site I used to point people at is gone (covid victim) but the videos remain.
https://www.youtube.com/channel/UCBGI9aZ_tgquc3aACsWtK5Q
|
|
Dieter K
Member
|
# Posted: 18 Jan 2021 10:52am
Reply
Thanks for the great responses.
Gcrank1 thanks for the first hand experience with your A-frame and laying out the particulars of the build. Also for the orientation tips. I'll keep those in mind. I was planning on using skids and blocks, I'll give some thought to building it on a trailer. Seems like that will add some use flexibility. Do you need any type of manual connection between the concrete blocks and the skids?
I'm located in NW Illinois and this will mainly be a spring,summer,fall place. And although we are in the north, summer nights can be fairly hot with high indoor RH. I've spent many a night in cabins in the area where I had all the windows open, but there was little breeze so not much cooling.
I am looking at design options that put inlet and outlet openings at different heights to gain some air movement. I found some pretty good pointers at this site, http://greencabindesign.weebly.com/passive-cooling.html.
Great video Steve S. That Houston cool roof design is similar to what I was thinking except I didn't think about putting in perpendicular battens to reduce the conductive heat from the metal roof even further. My plan was 3/4" roof decking, 2" polyiso sheets, 1x4 battens running perpendicular to the rafters, then metal roof. Do you think there is any gain using the 2"iso?
Dieter
|
|
gcrank1
Member
|
# Posted: 18 Jan 2021 12:05pm - Edited by: gcrank1
Reply
We are in SC WI (think 1.5 hrs drive N of Madison) so not too different than where you are at. I used to live in SW WI and travel into NW Ill on mc adventures. Quite surprising that this far north in the USA that the summer nights can get so beastly hot and muggy!
Unless 'you are anticipating 'tying' down for a tornado you can dig some oversize 1' deep holes at the corners, fill with coarse gravel, tamp well and set the silo blocks leveled out on top. Set the skids on, build the deck and up ya go.
I like Steve's approach very much, were I building mine today Id look seriously at that. I was actually thinking late last might that a 'double roof' (like an extra canvas fly and air space over a wall tent) would help cool passively.
Lots of screened windows at offset levels can give a lot of cross ventilation but windows take up wall space, a premium in a small structure.
As to a wheeled base, the structure will get heavy so a common mistake is starting with too light a 'trailer' and a good heavy duty one will cost unless you get a junk travel trailer/camper (NOT just a 'pop-up' frame!) to strip all the top off to get down to the frame/axles; and you have to have good tires and wheel bearings.
Imo 3/4" roof on a cabin that size is overkill, and way heavy. My old big cabin 12x24 prev mentioned with the Swiss chalet roof (lots of roof) was 24" on center rafters with 1/2" cdx plywood topped with asphalt shingles, no problems. Our current prev owner built cabin has metal roofing, I much prefer it (MUCH).
Btw, my wall sheathing was 3/8"cdx covered with 1" blue DOW styro then vintage barn boards. Had the same 1" styro between the floor joists just under the deck. It was more than satisfactory for us, ymmv.
I had seriously looked at doing it as an A-Frame, glad I did not. After being in some small ones there is too much roof, unless you put in dormers (more complications) and if you knee-wall for storage, etc. it gets tight inside. The walls/roof leaning inward makes for iffy shoulder/head 'interface' at moments.... I think that humans like an expanse of space around and about the head, confining that becomes oppressive. I know that from banging my head in my chalet loft 
A large footprint A-Frame can make a good cabin, but Im thinking more like 20x20 or more, smaller not so much.
I designed and we built that cabin with handtools. The design morphed as we went and the cabin went from 12x12 to 12x24 )originally intended to be just one story) to having the 12x12 loft (decided that after getting the 12x24 walls up that I had room up top if I did the chalet roof rather than the intended shed roof. Turned out the loft wasnt such a good idea for us (imo lofts in small buildings are often better for storage than living spaces).
The design stage was challenging and Fun (you likely need a decent book on building 'sheds and outbuildings'). Incorporate ideas and research everything to find what has worked/what has not and you will have a dandy place.
|
|
Steve_S
Member
|
# Posted: 18 Jan 2021 12:17pm
Reply
Let me put it this way.
Summer day, 40°C/104°F outside during heat wave.
Temp Probe @ peak of roof was registering 70°C/158°F between the tin & sheathing in the airspace at the Ridge Vent. Inside of my place has NEVER gone above 26°C/79°F and in the Loft (Cathedral ceilings) that means 1.5°C higher.
In my build, we used 2x4 Runner Battens on the flat from the bottom to the ridge vent. The installed 1x6 cross battens and then secured the Forest Green Tin Roof to that. At the Soffit (my soffits are 24" so large overhangs), 5" above the edge is a " 2" vent slot with mesh, to allow air to be pulled from the soffit into the roof by natural convection and to allow for any drainage resulting from condensation. (morning dew usually). The soffits are also interconnected so that the airspace behind the Live Edge Cedar siding vents out, so no stale static air remains in that air space.
On a sunny day. if you put a piece of paper at the vent slot at the base of the soffits, it will actually try to suck the paper in. IT WORKS and no power required.
In winter you NEVER see "warm spots or such" on the roof, only a small thin line at the ridge vent where air comes out. No thermal transfer AT ALL. You never notice a temp change from loft to main floor.
I gave away my Air Conditioner 3 years ago, no use for it.
I do have a venting system, it's a homebuilt recovery system using coaxial fans from AC-Infinity see below. Used when needed and not that often.
Qualifier; My home is ODD.
Roof has 7.5" of PolyISO between the rafters 3.5" & 4" thick.
Walls have 5.25" thick HD EPS-II Solid Foam between the studs. No Pipes or electrical in exterior walls.
FPSF (Frost Protected Slab Foundation) with Radiant Heat in it, surrounded by 4" thick XPS as opposed to code requirement of 2".
All my Windows & Doors are installed through the walls with Bailey Boxes, because with the Live Edge Cedar Siding makes the walls 9-3/4" thick. This also provides an additional thermal break and is quite noticeable.
All insulation obtained from Commercial Roofers. These products are not available retail. Retail = 600-800% markup. FACT !
AC-Infinity USB powered CoAxial Fans.
https://www.acinfinity.com/component-cooling/component-usb-fans/multifan-s7-quiet-usb -cooling-fan-dual-120mm/
and this controller (previous version)
https://www.acinfinity.com/component-cooling/cabinet-fan-systems/in-stock-on-january- 28-2021-no-pre-order-controller-8-intelligent-thermal-fan-controller-multiple-zones/
Radiant Heating system components including On-Demand Takagi Heater came from https://www.radiantcompany.com/ Very Highly Recommended !!!
If curious, I am fairly close to Algonquin Park Ontario Canada... Land of Real Winters ! 100% Off-Grid & Solar Powered....
My old thread on the build is here if curious:
https://www.small-cabin.com/forum/6_5643_0.html
Hope it helps, Good Luck.
|
|
|
Dieter K
Member
|
# Posted: 19 Jan 2021 09:56am
Reply
Great advise and input here. I'll follow some of these leads and research to start the design.
Much appreciated!
|
|
Steve_S
Member
|
# Posted: 19 Jan 2021 04:00pm - Edited by: Steve_S
Reply
Couple of images to help understanding.
Picture = 1000 words is very true.
battern-counterbatten
| 
Cool-Roof convective ventilation
| 
Venting Holes though walls.
|  |
|
|
gcrank1
Member
|
# Posted: 19 Jan 2021 05:23pm
Reply
I LIKE it!
Thanx Steve, that makes alotta good sense.
|
|
Dieter K
Member
|
# Posted: 21 Jan 2021 03:33pm
Reply
Thanks Steve. Looking at the first picture they have the horizontal battens first, then the verticals. I wonder if reversing that will improve airflow (so there are no impediments to the airflow right at the foam)?
|
|
Steve_S
Member
|
# Posted: 21 Jan 2021 04:27pm
Reply
The main battens run Vertical from bottom at the soffit to the top at the ridge. Cross battens are Horizontal on top of the Vertical Battens & then the Tin Roofing.
That allows from airflow "across channels" and up freely to the ridge. Any condensation (there always is) does not get trapped or held and can run off if required.
I often see "fools" installing Vertical battens on an existing roof and then topping it with tin. Then 10 years later the roof substructure is punky and strapping is all rotted and they have no clue why... I've re-roofed such messes and even encountered this on new builds which makes no sense...
A Properly done metal roof will give 50+ years of service without issues. We have roofs in this region which were done with Galvanised Steel Shingles over 100 years ago and they are still perfect... but they knew what they were doing and how to make a Job Last for as long as it could, unlike what they do in the 21st Century where everything is "disposable".
|
|
Dieter K
Member
|
# Posted: 28 Jan 2021 01:15pm
Reply
I agree 100%. Disposable mindset allows for more revenue at a quicker cycle.
Thanks for the clarification. I'm doing up a few designs in sketchup. Will post when I have something to show for my labors.
Best,
Dieter
|
|
Dieter K
Member
|
# Posted: 11 Feb 2021 01:38pm
Reply
Got one version going. Top of the shed roof is 12' off ground, low side is 8' giving a pretty good incline to vent out built up heat. I'm planning on adding some windows toward the floor of the short side for air intake.
|
|
|

