|
| Author |
Message |
mac123
Member
|
# Posted: 9 Jan 2021 07:38pm
Reply
Hey everyone, I'm building a 16X20 cabin (off grid), no snow load, code not required, but definitely want everything structurally sound, I have my post and pier foundation and sub floor completed, next are walls (2X4). I'm looking at 8ft or 10ft high walls and a small loft that would span the full 16 feet but only come out 8ft, mainly for a bed and some storage. This will be a 10/12 or 12/12 roof peak ^. I've seen a few examples of connecting the loft floor joists to the walls but would like any examples, pictures or information you all have to offer. The main one that caught my eye was using 2x10s mounted at 8ft height on a 10ft wall, securing into each stud (16OC), adding joists hangers and spanning the 16 ft with 2x10s. This would give me roughly a 1ft knee high wall and 7.5ft to 9ft in the center depending on which wall height I use 8 or 10ft and 10/12 or 12/12. The other wall option is 8ft and sit the loft floor joists directly on the top plate and anchor to rafters but I'm really digging the knee high wall.
I'm a novice so my question is can anyone elaborate anymore on this setup or offer an alternative, or maybe someone sees a flaw with the plan, any and all info is much appreciated.
Big Thanks
Mac
|
|
mac123
Member
|
# Posted: 9 Jan 2021 07:40pm
Reply
Again I',m just trying to get my bearings on the loft set up, I'm trying to avoid a center beam under the center of the loft floor but its not out of the question.
|
|
gcrank1
Member
|
# Posted: 9 Jan 2021 08:43pm - Edited by: gcrank1
Reply
You can tie into the ridge beam downward to the outer loft joist; no post below, to a support beam center of the joist span. Think bridge building.
|
|
Nobadays
Member
|
# Posted: 9 Jan 2021 10:03pm
Reply
This calculator might help... HERE.
|
|
mac123
Member
|
# Posted: 10 Jan 2021 12:25am
Reply
Quoting: gcrank1 You can tie into the ridge beam downward to the outer loft joist; no post below, to a support beam center of the joist span. Think bridge building.
I'm not sure I know what you mean... I understand ridge beam and loft joists but "to a support beam center of the joists span" is throwing me off. Can you post a pic from google?
|
|
mac123
Member
|
# Posted: 10 Jan 2021 12:27am
Reply
Something like this setup would be ideal....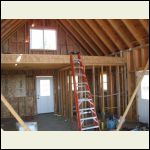
Knee_High_Wall_3.jpg
| 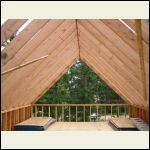
Knee_High_Wall.jpg
|  |  |
|
|
mac123
Member
|
# Posted: 10 Jan 2021 12:28am
Reply
Quoting: Nobadays This calculator might help... HERE.
Thanks!!
|
|
mac123
Member
|
# Posted: 10 Jan 2021 12:33am
Reply
Found another example.
|
|
|
Brettny
Member
|
# Posted: 10 Jan 2021 07:05am - Edited by: Brettny
Reply
Looks like they used a ledger style board with joist hangers. Unless your going to close in under the loft floor joists your going to see hangers.
To span 16ft with no center support your going to need some serious lumber.
Have you thought about doing a gambrel roof? It gives u way more head room and you can put the loft floor ontop of the wall plate...the strongest place for it. I'm not sure how good joist hangers are at holding your walls from spreading out. You don't need snow to have your walls spread out, gravity is always trying to do that.
|
|
mac123
Member
|
# Posted: 10 Jan 2021 01:20pm
Reply
Quoting: Brettny Unless your going to close in under the loft floor joists your going to see hangers.
I think that would be okay.
Quoting: Brettny To span 16ft with no center support your going to need some serious lumber.
I had two construction friends reference 2X12 or 2X10, theres not much weight going in the loft besides a bed and some light storage, since this is a project/vacation home I was trying to go light where I can, 2x10, what do you think Brettny?
Quoting: Brettny Have you thought about doing a gambrel roof?
I have but the style isn't what I'm interested in, but I agree with you about resting the loft floor on the top plate, seems like the most structural sound location. I've considered scraping the knee high wall just to do that. What about 8ft walls, loft floor joists sitting on top and then building a short 2 ft wall, resting rafters on short wall? I think I've seen images of this but not very familiar with the style and how everything connects. I'll see if I can find an image.
The ledger board seemed the easiest but I also know its the least supportive.
|
|
mac123
Member
|
# Posted: 10 Jan 2021 01:30pm
Reply
Something like this... Not necessary my favorite idea but figured I'd throw it out.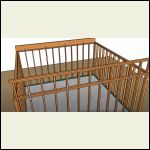
Stick_Frame_2.png
| 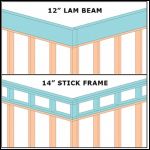
Stick_Frame_1.jpg
|  |  |
|
|
gcrank1
Member
|
# Posted: 10 Jan 2021 02:38pm
Reply
If you come down to center from the ridge to a support beam going to the end wall the joists on top of said beam only have an 8' span each side; way smaller joist lumber required.
Its the same idea as a post from underneath to a center beam with the joists on top except it is tied to the ridge or even trussed to the rafters to the sides.
|
|
rpe
Member
|
# Posted: 10 Jan 2021 04:00pm
Reply
So your loft joists will intersect the side walls, rather than sitting on top of the plate? If that's the case, then why not put jack studs at an appropriate height nailed to the existing studs, and set the loft joists into the wall, on top of the jack, and against the normal (king) stud. That would eliminate the need for hangers.
|
|
Brettny
Member
|
# Posted: 10 Jan 2021 04:14pm
Reply
If you use the knee wall method how do you support the walls from bowing out? Even a 12in beam onto of the top plate..something will need to support the walls from bowing out.
|
|
Brettny
Member
|
# Posted: 10 Jan 2021 04:21pm - Edited by: Brettny
Reply
Also some have referenced useing a ridge beam and not a ridge board. A ridge beam would support the peak of the roof mostly from the ends. Unless you have foundation supports in the correct spot you shouldn't use this method.
As to what dimention lumber to use I would go with Gcrank suggestion and put a beam in the center and have the joists center hit them. Again you will need foundation supports in the right spots.
|
|
mac123
Member
|
# Posted: 10 Jan 2021 07:14pm
Reply
Quoting: gcrank1 If you come down to center from the ridge to a support beam going to the end wall the joists on top of said beam only have an 8' span each side; way smaller joist lumber required. Its the same idea as a post from underneath to a center beam with the joists on top except it is tied to the ridge or even trussed to the rafters to the sides.
🤔.... Okay, I think I understand, makes sense and definitely another way to handle the loft. Thanks!
|
|
mac123
Member
|
# Posted: 10 Jan 2021 07:18pm
Reply
Quoting: rpe If that's the case, then why not put jack studs at an appropriate height nailed to the existing studs, and set the loft joists into the wall, on top of the jack, and against the normal (king) stud. That would eliminate the need for hangers.
Okay.. Doesn't seem like a bad idea, and that way the loft joists aren't hanging off of a face plate nailed into each stud, seems way more supportive.
|
|
mac123
Member
|
# Posted: 10 Jan 2021 07:47pm
Reply
Quoting: Brettny Also some have referenced useing a ridge beam and not a ridge board. A ridge beam would support the peak of the roof mostly from the ends. Unless you have foundation supports in the correct spot you shouldn't use this method. As to what dimention lumber to use I would go with Gcrank suggestion and put a beam in the center and have the joists center hit them. Again you will need foundation supports in the right spots.
Sorry, terminology trips me up, I planned on a ridge board, not beam. Yea I don't believe I have the proper supports for a ridge beam, post and pier foundation, no extensive poured footers to support such a large load.
|
|
gcrank1
Member
|
# Posted: 10 Jan 2021 09:12pm
Reply
The jack studs on the sides will give you joist end support from beneath so no shear load.
If they are then well nailed or even bolted to the studs to the sides it will tie the two wall sides together preventing wall bow-out.
On that loft.... if you treat the outer joist (hanging over the room) like a truss up to the ridge and/or with diagonals to the rafters they all become a truss rafter and imo can well support the reduced size loft joist, deck and bit of stuff loads you describe.
Fwiw, my 1st build 37ish years ago had 2x8 on 16"ctr's fir loft joists for the 12x12 'bedroom'. It never sagged. Given the loading I could have used 2x6's even though it exceeded the 9' span the 6's would normally be rated for. It was a cabin sleeping loft not a house upstairs room or storage for bowling balls. Had I salvaged 2x6's I would have used them, as was, I had 8's and wasnt going to buy lumber. It was overkill, practically speaking.
|
|
snobdds
Member
|
# Posted: 11 Jan 2021 12:26am
Reply
I did 12 foot walls with TGIs at 8 foot supported next to a stud. They are on the two eve walls. This gives me a three foot knee wall in the loft with 8 foot ceilings, a very usable space all the way to the wall. Now special engineering allowed me to accomplish this with relocating the refter ties, so understand it can be done, but it needs to be thought through.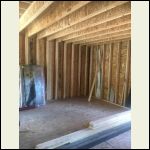
2666.jpeg
| 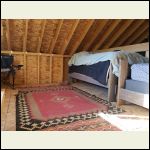
20180901_085605.jpg
| 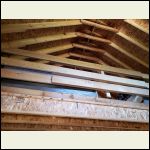
20190714_100058.jpg
|  |
|
|
WILL1E
Moderator
|
# Posted: 11 Jan 2021 08:22am
Reply
I've been contemplating a similar loft construction @mac123. If you are trying to minimize how much lumber you are using, the ledger board/joist hanger option saves 10+ 2bys in the walls for jackstuds...however, as others have said i would agree going into the walls and using jackstuds would be the most robust option.
If your not going by code you don't have to worry about fire blocking in the walls either which i've heard can be a pain.
|
|
WILL1E
Moderator
|
# Posted: 10 Feb 2021 08:11am
Reply
I'd like to revisit this discussion as i'm back to contemplating a gambrel roof cabin build potentially using the same technique as snobdds.
A concern i have with his method aside from all the extra lumber, is that i'll have a ton of windows in my build that will be under the lofts. So there may either be headers in the way of those joist going into the wall or the jack stud for the joist would land on a header.
So my question is how many joists are needed to tie the eave walls together? Could i just have the last joist thats under the end/edge of the loft go into the wall and the rest just a ledger?
|
|
Nate R
Member
|
# Posted: 10 Feb 2021 08:42am
Reply
Quoting: mac123 Found another example. Knee_high_Wall_4.jpg
Yep, that's a doable one. People seem to not "like it," but it's strong enough and fine if done properly, and if you make sure the studs aren't overloaded with your roof loads as well.
Mike Guertin recently wrote about how to properly tie ledgers to studs. https://www.jlconline.com/how-to/framing/attaching-a-ledger-to-studs_o

I used a method similar to this recently. In my 20x20 hip roofed garage, I jacked up, removed and re-framed 3 of the 4 walls. I then hung 2x10s on 2x12 ledgers, and used the Simpson structural screws to hold the ledgers to studs and top plates. The 2x10s were 2400 / 2.0E MSR SYP.....Good for a 19'5" clear span with 20 lbs live and 20 lbs DL. (Storage loading only in my case.)
|
|
Brettny
Member
|
# Posted: 10 Feb 2021 09:27am - Edited by: Brettny
Reply
What is the second stud? A stud next to another stud? If so it kind of negates having a ledger anyway and you could just run the loft floor joists to the top of the shorter second stud.
Edit: maybe I'm reading the diagram wrong. Maybe they mean 2by stud?
|
|
Nate R
Member
|
# Posted: 10 Feb 2021 09:45am
Reply
Yeah, no 2nd stud. This was talking about adding a ledger to an existing balloon-framed house.
|
|
snobdds
Member
|
# Posted: 10 Feb 2021 10:54am
Reply
Quoting: WILL1E I'd like to revisit this discussion as i'm back to contemplating a gambrel roof cabin build potentially using the same technique as snobdds. A concern i have with his method aside from all the extra lumber, is that i'll have a ton of windows in my build that will be under the lofts. So there may either be headers in the way of those joist going into the wall or the jack stud for the joist would land on a header. So my question is how many joists are needed to tie the eave walls together? Could i just have the last joist thats under the end/edge of the loft go into the wall and the rest just a ledger?
There is no problem with windows or openings, just put a small jack stud on top of the header at your desired spacing to support the loft floor framing. The header will spread the weight to the two end points.
Always build in compression, not sheer. A ledger board on the side of a eve wall is holding in sheer, never a good way to build.
|
|
WILL1E
Moderator
|
# Posted: 11 Feb 2021 08:52am
Reply
So i'm designing a layout that uses 10' eave walls and gambrel roof. I've got the topside of the loft floor at 8' so that there's a ~2ft knee wall.
Since i already bought all my windows, i need to design around those. Most of the windows are 71" tall. So it'll almost work out that the 2x8 loft joist will rest directly on top of the 2x8 window headers. So should work out nicely.
|
|
|

