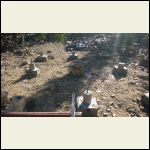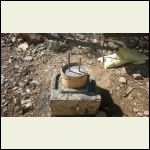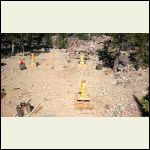|
| Author |
Message |
JLbuildings
Member
|
# Posted: 5 Nov 2020 10:39pm
Reply
Long before I was building for a living (partly), I was on here figuring out how to build my first little shed... so hoping some of yall can chime in to help out with this!
I’m designing a pier & beam foundation for a 28’x28’ stick-framed building southeast of Austin. Open crawlspace, so no continuous stem wall. Soil is hard, expansive red clay, with a fair amount of rocks. No live water. Building codes don’t apply here, but I build way above code when I do pier & beam.
What’s my best bet to make a foundation that doesn’t move for 200 years, short of drilling 50’ down to bedrock? I thought of 2 options:
(1) Concrete – Place each beam on 5’oc concrete piers, sitting on a 3’ W x 18†D x 30’ long strip footing running the length of the building. Tons of rebar and mud, spreading those pier-point-loads out real good. But the question is: how deep do you dig? 3 options:
(A) We could just go at it with the backhoe and see if we hit rock. But say we hit rock at one end of trench, but not the other. The ends are gonna settle very differently over the years, making us worse off than if we just…
(B) Go down ~3-4’ and stop. Builders around here typically go 2’ down.
(C) Hire a geotech. But the soil varies a lot here (4 acres away, neighbors hit solid rock 6’ down, other neighbors didn’t at 18’ down), and I worry that a boring taken at Point A isn’t really telling for Point B. Some geotechs acknowledge this, others rail against it. Some sources say “with expansive clay, you either hit rock or you’re gambling.â€
(2) Helical/screw piles – consensus online is “Perfection! But 3 downsides…â€
(A) They don’t work so well in very hard or rocky soil (can cause them to spin out or give a false sense of load bearing) (e.g. https://www.twininginc.com/helical-piles-feasible-deep-foundation-alternative/). How hard? How rocky? This guy is no expert, but loves em – https://youtu.be/us6eXEHvahs?t=455 – and says “You can’t use helicals in places where average size of aggregate is greater than 75% of space of helix… so if you have a 3†pitch on your screw, you need to stay with rock sizes under 2†for this to work.†I’ve never seen this rule anywhere else. We got a ton of 2â€+ rocks, but the “average†is just clay.
(B) Metal is gonna corrode eventually, period. HDG this, epoxy that…
(C) They can travel laterally, even shear 4-ply beams. It’s also hard to get em in line in the first place.
Every installer you talk to brushes these problems off (“I can steer around rocksâ€). One told me that you can address the lateral movement concern by partly encasing the piles in concrete. Since they’re installed to torque, I’d think there’s no need for a geotech report… but US Helicals recommends getting one to ensure you go below the active zone (where moisture varies seasonally)… but I doubt the soil here gets much moisture 15’ down…
Basically, helicals feel like you’re putting a whole lot of trust into the installer. I prefer to do it all (except the concrete pour), but we’re trying to do a forever foundation here…
(3) Feel free to throw out other options!
Thanks!
|
|
Brettny
Member
|
# Posted: 6 Nov 2020 05:56am
Reply
If your not going to dig due to rock then helical piles are going to be no better. After that I'm not really sure how red clay reacts.
One good thing about unknown ground is that sono tubes allow you to dig all the holes and inspect for rocks prior to putting a ton of money into helical piles that dont onto rock well.
|
|
NorthRick
Member
|
# Posted: 6 Nov 2020 04:25pm
Reply
Whatever foundation you go with, make your roof with generous overhangs and make sure that drainage is very definitely away from the building. The clay changes in response to moisture. Keep water away and it will not move nearly as much.
|
|
rockies
Member
|
# Posted: 6 Nov 2020 07:46pm
Reply
How much do you want to spend on your foundation?
|
|
ICC
Member
|
# Posted: 8 Nov 2020 09:40am
Reply
Quoting: JLbuildings ....but I build way above code when I do pier & beam.
Where do you find a code that includes pier and beam construction without an engineered design?
|
|
Brettny
Member
|
# Posted: 8 Nov 2020 07:39pm
Reply
Mine dosnt need an engineer. No engineer is needed for any process of a build.
|
|
ICC
Member
|
# Posted: 8 Nov 2020 08:19pm - Edited by: ICC
Reply
Brettny, all the states use the IRC, except WI which has written its own similar code. All states. The state government adopts whatever version of the code it wants. The state may make changes that may be additional rules or the deletion of rules. That then applies to the entire state.
Any municipal area, town, city in that state may then add rules or restrictions to that code, but are not allowed to delete sections.
There are also many places in the US that do not enforce the state code. In effect, that means no code, but non-enforcement is not the same as not having a code, IMO. The result may be the same as far as a DIY builder goes but a professional, licensed contractor may find themselves up the creek as their state license usually requires compliance with all state regulations. I know of two guys who almost lost their contractor license here in NM because they were building outside of the state regulatory system.
For all the items covered in the IRC, walls, floors, heating, etc. etc. nobody needs an engineer for a one or two family residence. Nobody, IF they follow the code book. . BUT if the type of construction, whatever, is not listed as permitted by the IRC, that "thing" may be okay as long as an engineer approves and stamps the plan.
The IRC has no prescribed provision for a pier and beam foundation, but the footnotes do note that anything that is not listed in the foundation section section may be used IF an engineer approves/stamps the plan.
I'm questioning what JLbuildings stated only because he states that he "build way above code when I do pier & beam.".... but he doesn't seem to have an engineer, otherwise why would he be posting here?
Quoting: JLbuildings ....but we’re trying to do a forever foundation here…
The phrases "pier foundation" and "forever foundation" are mutually incompatible, contradictory, incongruous,.....
|
|
jsahara24
Member
|
# Posted: 9 Nov 2020 08:19am
Reply
Quoting: ICC The phrases "pier foundation" and "forever foundation" are mutually incompatible, contradictory, incongruous,.....
I understand where you are going with your statements, however it is not always the case as it depends how it is done. A school I am working on in a very affluent area is building an addition on piers (open underneath), it was fully designed by an architect/engineer. Generally I see the piers tied together via a continuous footer.
Just wanted to point out that if designed/constructed properly a pier foundation can be a long term solution.
|
|
|
ICC
Member
|
# Posted: 9 Nov 2020 09:16am
Reply
Quoting: jsahara24 A school I am working on in a very affluent area is building an addition on piers (open underneath), it was fully designed by an architect/engineer. Generally I see the piers tied together via a continuous footer.
Exactly. The key ingredient here is the engineer designed foundation system; piers with a continuous steel reinforced concrete footer, to suit the local soil conditions. Unlike what happens with mosy DIY foundations.
|
|
snobdds
Member
|
# Posted: 9 Nov 2020 10:30am
Reply
Engineered pier system. It incorporates a footer and pier into one monolithic unit.
The foundation is solid. It took a lot of work to make form boxes and suspend a pier within.
foundaton.jpg
| 
sono_tubes_2.jpg
| 
Sono_tubes_1.jpg
|  |
|
|
95XL883
Member
|
# Posted: 10 Nov 2020 09:57am
Reply
Quoting: ICC For all the items covered in the IRC, walls, floors, heating, etc. etc. nobody needs an engineer for a one or two family residence. Nobody, IF they follow the code book.
Hi ICC,
Does code provide foundation specifications for building on expansive (clay) soils?
I respect your wisdom and knowledge and would love to hear your knowledge and insights on this.
My back story is a foundation failure derailed my plans for a cabin build. My house (suburban neighborhood) was built in an area where code enforcement is good. The house is now 30+ years old. Some years ago, the foundation failed due to soil changes. More specifically what happened is I had kept a regularly watered yard with two big oaks out front and a big maple on the side. They started small but grew over time. They are 30 to 40 feet from the house. Then I had a high stress time consuming job that led me to not water and of course this occurred during a very dry summer. The foundation failed. Every repair company had different recommendations. I then paid for a licensed engineer to inspect the situation and prescribe a specific course of action. The sw corner had settled 2.75 inches. The engineer specified between 25 and 30 piers at specific locations (I forget the exact number) driven to bedrock. One contractor agreed to execute the engineer's plan. Actually he exceeded it, putting in 10 to 15 additional piers. That solved the perimeter problem. What everybody missed were the interior supports and thus I had the contractor come back about three years later and pier three of the four interior columns. (The contractor talked me out of the fourth column due to its location. So far that has been okay.). This set me back $40,000 and hence the cabin I want to build is effectively under my house until I can set aside enough funds to build the cabin. Unfortunately this is a common occurrence in this part of the country and something that buyers 30 to 40 years ago never anticipated in then new housing.
To the OP, my experience backs up ICC's reference to an engineer's guidance. My thought is every site has unique characteristics, some of which can't be judged from a simple visual surface observation. The more expensive the structure and/or the greater the desire for trouble-free longevity increases the need for an engineer's guidance, in my experience. You specifically state you are building on expansive soils. My experience is that unless you get underneath the expansive soils a problem will eventually occur.
|
|
Brettny
Member
|
# Posted: 10 Nov 2020 11:09am
Reply
When you call the town building Inspector and they say you dont need stamped plans I would take that as I dont need an engineer to design my foundation. Is that wrong?
|
|
ICC
Member
|
# Posted: 10 Nov 2020 01:49pm - Edited by: ICC
Reply
Quoting: Brettny When you call the town building Inspector and they say you dont need stamped plans I would take that as I dont need an engineer to design my foundation. Is that wrong?
In most any jurisdiction that follows the rules as set down in the IRC you don't need an engineers stamp but you still need to follow the code rules. The IRC has no list of specs for the type of pier and beam foundation like we see so many cabins built on. The IRC also states in many chapters, that other methods may be used for pretty much any aspect of the structure IF an engineer supplies the plan and stamps it. That is found in most chapters, buried in the footnotes that tend to be ignored by DIY folks.
Some states do have their own regulations that any plans must have a state licensed stamp; I think most states do NOT demand a stamp as long as the plans pass the required specs as laid out in the state building code.
So we're left with the level of enforcement. Some jurisdictions cut DIY cabins in remote areas some slack. Others do not cut anyone any slack. A few states have provisions for limited use recreation properties with reduced, or relaxed, requirements.
Here in NM there are quite a few pier and beam foundations scattered around, many built without a permit at all. Most of the time, even once the county finds your building and adds you to the tax rolls, there will be no problems from the permit department. BUT, if a complaint is registered, the county must investigate and follow the laws. I have seen a situation that needed thousands of dollars of foundation remedial work and one that was torn down before it was completed. And many cases where the owner-builder had to cut holes in walls so the electrical could be inspected.
|
|
JLbuildings
Member
|
# Posted: 14 Nov 2020 11:36am
Reply
Hello everyone, and thanks for the replies! Sorry about my delay in responding.
Quoting: ICC Where do you find a code that includes pier and beam construction without an engineered design?
I apologize; I worded that sloppily. More precisely: I upsize my beams significantly (relative to IRC, etc. header/girder spans). As for piers which, as you say, require engineering, my approach (on the easier soils I'm used to) has been: well below frost line, extra piers, tied together with a 3'x3'x1.5' strip footing, #5 reinforced. This is significantly stronger than the engineered plans I've seen for P&B (which tend to resort to spread footings).
Quoting: ICC The phrases "pier foundation" and "forever foundation" are mutually incompatible, contradictory, incongruous,.....
Would you apply this to deep-drilled piers? Drilled past the zone of seasonal moisture variation to soil of adequate bearing (bedrock, if necessary). This seems to be the solution 95XL mentions. I'll set aside the helicals question since they bring other variables.
Thank you for responding to my thread ICC, your posts have been a big help to me over the years 
|
|
ICC
Member
|
# Posted: 14 Nov 2020 01:14pm
Reply
Quoting: JLbuildings Would you apply this to deep-drilled piers? Drilled past the zone of seasonal moisture variation to soil of adequate bearing (bedrock, if necessary).
Deep drilled piers and piles are in a totally different category from the run-of-the-mill piers we see used by DIY'ers. When a deep drilled pier or pile is used there is more than likely an engineer involved from the git-go.
(Piers involve concrete and piles are wood or steel and no concrete used, according to my engineer friend. Piles often get their stability from friction... drive them deep enough so the friction between the pile and earth can support the loads. Venice, Italy was built on piles. My engineer friend has designed pile foundations for use on oceanfront property, supporting elevated homes. More money in the pile foundation than some entire, non-pile homes. The piles are driven, hammered in, until they only move a calculated amount that indicates how much load that pile can support. They keep a log for each pile driven. )
|
|
Dogone
Member
|
# Posted: 17 Nov 2020 08:53pm
Reply
I have had screw piles installed to support grain bins in unstable soil. Each bin filled was 650000 lbs. The bins have a 24 foot diameter. There are 14 piles; 15 in diameter screwed 15 feet down for each bin .As ICC said they are approved by an engineer.
He tried 3 sizes to determine which would carry the load. The price was equal or less than a concrete pad.
When the bins were first filled there was perhaps 1/8 inch of movement on a few piles. This was caused by height difference even though leveled with a laser.
Welded on a there for more than my life time.
|
|
|

