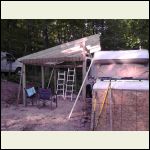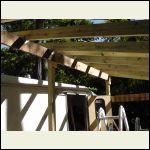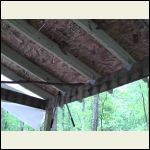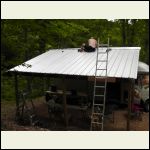|
| Author |
Message |
lburners
Member
|
# Posted: 5 Oct 2020 09:25pm
Reply
Working on a 12x16 with a shed roof. Rear wall 8ft front wall 12 ft. Should I go 8ft on the front to lock all the walls together with the top plates and build the 4 ft on top of that or 12ft studs up front for a continuous front wall? If so whats the procedure for locking that wall in? Just the sheathing or?
|
|
Brettny
Member
|
# Posted: 6 Oct 2020 05:44am
Reply
Depends on your roof. But either way no on the 4ft wall above the 8ft.
Is the roof a single pitch or double with a peak? If it has a double (standard) pitch roof then you need something to tie the walls together at the top.
|
|
lburners
Member
|
# Posted: 6 Oct 2020 08:46am - Edited by: lburners
Reply
Just a single pitch.
Thanks Brettny. I will use 12ft studs on the front.
I was planning on building the rear and sidewalls at 8ft so I can tie them together. Hoping to throw in cripples on the sidewalls to get to angled topplate.
I have been googling a bit to see what people do but I see a lot of different techniques.
|
|
Brettny
Member
|
# Posted: 6 Oct 2020 09:20am
Reply
Single pitch then your roof rafters are your tie plates or what ever there called. Are you doing a loft?
|
|
lburners
Member
|
# Posted: 6 Oct 2020 09:27am
Reply
Ok cool so rafters tie it in. I haven't really figured the loft out. My planned window layout is really putting a wrench in the loft plan.
|
|
Brettny
Member
|
# Posted: 6 Oct 2020 02:08pm
Reply
Single pitch then your roof rafters are your tie plates or what ever there called. Are you doing a loft?
|
|
DaveBell
Moderator
|
# Posted: 6 Oct 2020 02:21pm
Reply
He doesn't know what a shed roof is. I did the same build, (3) 8 ft 4x4 and (3) 12 ft 4x4 3 feet deep.
2x10x12's, cut a birds beak to have rafters lay flat, 16 inch centers. Then attached with Simpson H1 Hurricane ties. 5/8 sheathing, tar paper, drip edges, then metal roofing panels, overlapped. I lag bolted 2x10's at the top of the 8 footers then went around level for extra rigidity.
030.JPG
| 
035.JPG
| 
054.JPG
| 
096.JPG
|
|
|
lburners
Member
|
# Posted: 6 Oct 2020 07:10pm
Reply
Thanks guys and Dave thanks for the pics. So many things to ponder over the upcoming Winter. 2x10 rafters looking pretty heavy duty.
|
|
|
DaveBell
Moderator
|
# Posted: 6 Oct 2020 08:18pm
Reply
I used the 2015 code book online to figure out the size for my mountain snow in WV. We have had 4 feet of snow before. 30 PSF i Think, span 9 feet, 3 feet overhang, 2 front, 1 rear. What ever span you want, the tables will help. I used the strong ties because I hate toe-nailing.
|
|
lburners
Member
|
# Posted: 6 Oct 2020 10:56pm
Reply
Strong ties on both sides or just the inside?
|
|
Brettny
Member
|
# Posted: 7 Oct 2020 06:16am
Reply
Did you also use the code book when making the beam to post connection?
At this point they prob make a metal bracket for just about every wood to wood connection needed. Screws also work if you dont want to nail.
|
|
DaveBell
Moderator
|
# Posted: 7 Oct 2020 07:58am
Reply
Quoting: lburners Strong ties on both sides or just the inside?
Just the inside with screws.
|
|
rpe
Member
|
# Posted: 7 Oct 2020 09:53am
Reply
Dave, are all the roof loads from rafters carried down those lag bolts in shear on the horizontal top beams? Why wasn't the 4x4 notched to receive the beam, with the 2x12 sitting in the notch?
|
|
rpe
Member
|
# Posted: 7 Oct 2020 10:08am
Reply
lburners, I built a similar style building. Here's the build thread with some pics.
|
|
lburners
Member
|
# Posted: 7 Oct 2020 03:15pm
Reply
RPE thank you those pictures are helpful.
|
|
ICC
Member
|
# Posted: 7 Oct 2020 03:19pm
Reply
Quoting: rpe Why wasn't the 4x4 notched to receive the beam, with the 2x12 sitting in the notch?
It would have been better to notch the post to better carry the load. However notching a full 1-1/2" out of a 4x4 weakens the 4x4 too much. Simpson makes a metal braket (DJT14) that is designed for supporting a side mounted beam like that. It is not so much that the bolt is not strong enough but rather that the vertical load is concentrated at the hole where the bolt penetrates the 2x side member. If the 2x decides to split all virtually all the load carrying ability is gone. The DJT can be used with bolts but using the provided nail holes with the correct size nails spreads the load out into other areas of the 2x and post.
It's not a big deal when done on a shed but stuff like that is no longer allowed in structures that are used for people carrying purposes; like decks and porches.
|
|
willywilly2020
Member
|
# Posted: 24 Oct 2020 07:21pm
Reply
I had a similar build - 12x20 shed roof. 8' low, 12' high.
I first framed the 8', then the 12'. Then I framed the two rake walls. The key here is to put one king stud in first, and then raise the rake walls so that you have less issues pinching as you raise. I framed the two rake walls with balloon framing since it was much easier.
I attached them with a boosted up nail schedule along the studs, and I also used a couple various types of simpson ties to attach the plates (had a assortment laying around). Here's a photo.
|
|
lburners
Member
|
# Posted: 24 Oct 2020 07:59pm
Reply
Willy2020 you have build thread. Great pic. Corner looks beefy.
|
|
JayyR
Member
|
# Posted: 22 Nov 2020 08:16pm
Reply
I am planning on building a 12x16 or 12x18 small cabin this spring up northern ontario. Single pitch roof with two big windows at front of cabin, I would like a small loft also. I am a newbie in carpentry but have lots of other construction experience, so any help would be helpful! Not sure the pitch of roof or the lumber I would need. Does anyone have a plan or advice on how I should build this! Thank you!
|
|
willywilly2020
Member
|
# Posted: 22 Nov 2020 08:44pm
Reply
JayyR
You should start your own thread! I'm sure folks would be happy to give you advice. Those are great sizes. Standard wall height is 8, so the pitch of your roof depends on how large/tall you want your loft (i.e., sleeping loft, full standing loft etc., )
|
|
JayyR
Member
|
# Posted: 23 Nov 2020 02:29pm
Reply
Quoting: willywilly2020 depends on how large/tall you want your loft (i.e., sleeping loft, full standing loft
Ok! Thank you! I wasn't sure on how to start a thread until look into it.
|
|
|

