|
| Author |
Message |
Ponderosa22
Member
|
# Posted: 11 Feb 2020 01:19am
Reply
Hello Everyone! First Time Poster, Long time Bench Warmer on here!
I’m planning on building a small cabin in the Mountains of Idaho on some land I got.
I have got my Well dug, Will do Percolation Test/Septic this Springtime, and have my plans Engineered/Stamped (a lot of codes in my County and supposedly my Snowload requires it), have power run, road this season,etc. All of the Good stuff!
I’m planning on a small Walk Out Basement, I have a Contractor Friend who wants the job, and will help guide when he’s not busy for some Compensation! Lol.
I know this may be long winded and annoying to some but I was wondering on a few things!
Size- I have been thinking of anywhere from 18x24, 20x24, and 20x30.
Now I have been really wracking my brain on if I want to build with Rafters though and I may have to based on what I want to build.
I want to build a One Room “Studioâ€Cabin, open floor plan, with a half or third loft over the Kitchen and enclosed Bathroom, a high Pitch to accommodate storage, ladder to the Loft. HVAC with Split Minis, and a Wood Stove.
What would be the best way to build this Prescriptive to a County with a good amount of code? Does anyone recommend any books or sources?
I’m thinking 2x10 Rafters, Glu Lam Ridge Beam, 16†OC, Ridge Beam supported by Posts, all of the brackets and ties.
I’m sorry for being so vague, I’m just not well versed in Construction and Code that’s not your standard Rafter or Truss Frame with Joists, Ties, Flooring holding everything together.
Thank You for Reading.
|
|
hijlehhw
Member
|
# Posted: 11 Feb 2020 03:10am
Reply
Glu Lams are outrageously priced. I would have a truss company make you up an estimate for what you are looking for and see what the price comes back at. When I framed my 24x30 8/12 pitch roof, no loft, the cost of the truss package was pretty close to the cost of materials if I had hand framed like I originally planned. I was surprised and that doesnt even take into account the time it would have taken to hand frame etc. I had the trusses set in a couple hours with help from one friend. Also no questions on snow load, spans etc...they do all the figuring and stamp the plan per your location. I think my package was like $2300 and I know you would be close to that with the glu-lam I think when I looked they were in the area of $30/linft but might vary by location. Cant hurt to have an estimate put together that includes delivery. Might be pleasantly surprised that the cost is close or LESS than hand framing, at least that was my experience.
|
|
hijlehhw
Member
|
# Posted: 11 Feb 2020 03:12am
Reply
Also with a truss you wouldnt need posts and that can be a pain in a small cabin like you are talking. IMO truss is the way to go unless cost is prohibitive...but I dont think that would be the case if I had to guess. Also if you have code nazis out there, might be worth it in that regard also to just have the truss company do all the figuring, kinda hard to argue with a professional stamp saying you're good to go.
|
|
Brettny
Member
|
# Posted: 11 Feb 2020 07:36am
Reply
No one can tell you how best to build what only you want. Codes are all different. Ask the guy who's going to be inspecting your building.
Ridge beams actually don't offer much structural support in many roofs.
|
|
Ponderosa22
Member
|
# Posted: 11 Feb 2020 03:10pm
Reply
hijlehhw-
Trusses are definitely the way to go. They’re fairly cheap, very strong, factory made, and easy to approve. They also go up in a heart beat.
I’ve included some pictures to better explain what I’m trying build though. In my plan to achieve a “Cathedral Ceiling†I’m not sure a standard truss would work.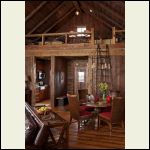
B800DC14B9D945D7B.jpeg
| 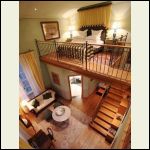
4B572035CC454BC29.jpeg
|  |  |
|
|
Ponderosa22
Member
|
# Posted: 11 Feb 2020 03:14pm
Reply
Brettny-
Good point!
I’m just testing the waters and seeing what others have designed and built in the past.
I’ve heard the Building Department is hard to work with but that may just be Biased by Corner Cutters. I will find out though and be cooperative!
Thank You.
|
|
CabinBuild
Member
|
# Posted: 11 Feb 2020 03:59pm
Reply
I'm unfamiliar with trusses so someone else will have to provide more info, but maybe using vaulted mono trusses would work?
|
|
AKfisher
Member
|
# Posted: 11 Feb 2020 05:11pm
Reply
I looks like you would want a scissor truss, that way you can still have your cathedral ceiling but still have them stamped (engineered). Or you can run a ridge beam and hang rafters. You run into issues with clear span with the ridge beam though.
I have a 16x32 cathedral ceiling with two posts, one down to a wall and one down to the floor. The beam is a 5x12" glulam. Heavy and expensive. The rafters are 2x10's, 15' long. Insulation is the rockwool cathedral ceiling r30 insulation, 8" thick to give me 1.5" airspace for venting.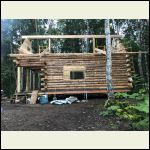
IMG_1644.jpg
| 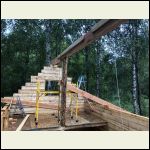
IMG_1645.jpg
| 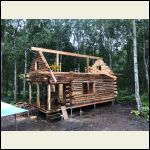
IMG_1650.jpg
| 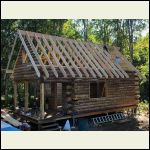
IMG_1663.JPG
|
|
|
|
AKfisher
Member
|
# Posted: 11 Feb 2020 05:19pm - Edited by: AKfisher
Reply
Picture from this weekend, 1.5' sliding off the roof.
|
|
Ponderosa22
Member
|
# Posted: 12 Feb 2020 12:45am
Reply
AKfisher-
If I go with Trusses (usually every 2’ on Center) wouldn’t the Bottom Chords of a Truss obstruct a half loft and open ceiling? Or is there a bigger style of Truss that can be spaced further?
I love your cabin build btw! I’m planning on a stick frame so I’m impressed by your build.
I’m thinking I may have to go with a Rafter system if I build what I’m planning on.
Thank You.
|
|
hijlehhw
Member
|
# Posted: 12 Feb 2020 12:54am
Reply
I dont think bottom cord would hinder, they can literally design whatever height heel you want on the truss, additional you could make the wall height higher if you had to, to accommodate the loft and then put the truss on the top cord from there at whatever pitch you want. They can literally design any truss you can imagine. Your plan is very simple when you compare it to super complex roof systems in large houses, Im talking 5-6k sq ft or more with various elevations, cathedral ceilings, dormers, tray ceilings etc. I mean when you really start to look at the roof systems of some of the really really large houses, its mind boggling...a simple open concept is a walk in the park compared to those.
I've attached a couple pics of my project, where the interior vault over the living room (8/12 exterior roof, inside is 6/12 over the LR, and the rest of the house are standard trusses) those scissors I have can be whatever you want them to be and they will size accordingly to support your loads...they want your business so thats on them to do the math.
|
|
Ponderosa22
Member
|
# Posted: 12 Feb 2020 02:16am
Reply
hijlehhw-
Oh wow! I’m learning a lot more about Trusses.
So I could go with Scissor Trusses above my Loft and still keep a Cathedral effect with an open ceiling on raised heels.
I’m thinking of a 12/12 outer pitch with a lower inside pitch.
I know you aren’t the Truss Supplier, but would Trusses be cost effective over Rafters? I’m thinking of a 18x24.
Time wise I know Trusses win Every day.
|
|
Princelake
Member
|
# Posted: 12 Feb 2020 07:05am
Reply
What about doing your loft section with attic trusses so the floor joists are done for you then the rest a scissor truss?
|
|
Ponderosa22
Member
|
# Posted: 12 Feb 2020 07:19am
Reply
Princelake-
I really like that idea, it seems like it would be a great plan. I will look more into it.
Thank You for the input.
|
|
Nate R
Member
|
# Posted: 12 Feb 2020 11:24am
Reply
Yeah, I was going to suggest the attic truss...this can reduce the joist size needed too...
Also, for the open portions, a parallel chord truss may be an option.
In my own 20x30, I'm not planning a loft, and am thinking I'll do scissor trusses, 6/12 outside, 3/12 inside. I've been in a cabin VERY similar to that, and it felt open enough inside for me....
I've been in MORE "open" cabins, and have found the heat rise to the more open part and/or a loft can be a blessing or a curse.....
|
|
Ponderosa22
Member
|
# Posted: 13 Feb 2020 07:17am
Reply
Nate R-
That is a good idea, I really like what I saw with the Parallel Chord Truss. I’m glad you mentioned them.
Your Cabin idea sounds spacious yet cozy. I hope it turns out well!
The rising heat has come to my mind a few times. I was this of some ceiling fans to help alleviate this some, but that may definitely result in a box fan in a window often! 
Thank You.
|
|
Brettny
Member
|
# Posted: 13 Feb 2020 04:27pm
Reply
You have a building dept to please? There's really not much point in trying to figure out materials before you talk to them.
You should ask them if they require stamped engineered plans. If they do most is out of your hands on the framing front.
|
|
Ponderosa22
Member
|
# Posted: 13 Feb 2020 08:32pm
Reply
Brettny-
Yeah, but I’m just scouting right now.
Waiting on my Percolation Test. Just planning ahead to be over prepared then unprepared! That and I can’t wait to start another build!
|
|
|

