|
| Author |
Message |
Duckgun351
Member
|
# Posted: 21 Oct 2019 10:32pm
Reply
I have been trying to save a 100 yr old cabin on 70 acres in West Virginia. From the outside not bad looking . I started gutting it. And the more damage I found. Now it's either lift and try to replace foundation and flooring or disassemble and rebuild. What are your opinions.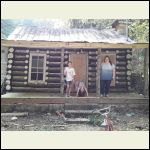
20191005_161422.jpg
| 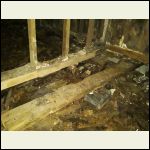
20191012_095430.jpg
| 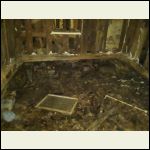
20191012_095414.jpg
| 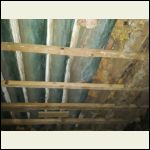
20191012_095346.jpg
|
|
|
Steve_S
Member
|
# Posted: 22 Oct 2019 05:36am
Reply
Looking at the photo's here & in your other posts I would suggest that dismantling & rebuilding is likely the best & most effective answer to your problem. Sure you could "lift" it with a lot of bracing & support but there are other issues that would arise and you'd be more than likely replacing the roof, windows etc in any case. Lifting such a build will often create many more issues as the logs are dry & tight in place, cracking & splitting, it's a pain, I've helped do a couple & both would have been better to be taken apart & reassembled (would have been cheaper & faster but logs had to be bought & brought in for those and worked into the build which was a lot of time & $ so...)
It appears that you have 10-12 courses, luckily only a single story and not huge ! I think it's safe to assume the 2 bottom courses are wasted and non-salvageable. The top course may also be a toss away if there is rot (which you won't know till your opening it all up). Tearing it apart will also allow you to make repairs where needed and to redo the chinking & sealing properly when being reassembled. Of course this would allow you to install a new foundation as well, which opens up many other options, be it a craw space with access for plumbing etc or a slab foundation even with a short stone / block wall (12" or less) to reset the log building on (making up for lost courses & improving moisture management).
I think you'll have to sit down and consider the pro's & con's including the cost & time factors and then weigh that when considering the long term life & usability. Old Log Buildings can be really great but you have to be quite diligent to get any rot & weaknesses dealt with properly but when done right, another 100 years of use is possible.
|
|
Sprinkler Guy
Member
|
# Posted: 22 Oct 2019 06:29am
Reply
I have never worked on a log cabin but have worked in the building trades for 20 years. I have been on many projects where due to historic buildings or pre existing no conforming lots houses that should have been knocked down were renovated. They usually cost double what it would be to start over. We worked on a job last winter digging out a crawl space under an old house that was built on locust posts.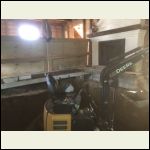
61C080DEA85945A0B.jpeg
| 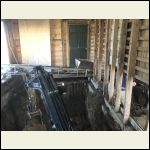
6379442A202D441CA.jpeg
|  |  |
|
|
Duckgun351
Member
|
# Posted: 22 Oct 2019 10:15pm
Reply
Steve and Sprinkler,
Thank you both for input. Nice thing is I live 4 hours from property I'm redoing. I have all the time I need to redo. I'm on the fence on the dismantle.. bottom and top logs are good. I replaced only rotten log already. Seals and support logs are toasted. My goal is to move in when I retire in few years. Use as getaway for now. I turned old canning house into a place to sleep while working. Doing this project with no electricity has been fun. I see a generator in my future lol. I added a picture of rustic stove I built to cook on.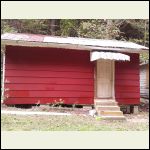
20191005_141845.jpg
| 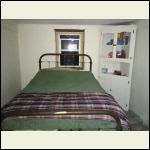
IMG_20190701_211924..jpg
| 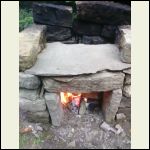
IMG_20190816_185231..jpg
|  |
|
|
Duckgun351
Member
|
# Posted: 22 Oct 2019 10:17pm
Reply
Better picture of stove
|
|
Duckgun351
Member
|
# Posted: 5 Nov 2019 04:05am
Reply
Decided to lift. After using laser level 2inches was all I needed. So that and deal with local mill. We traded future timber rights for lumber. Sounds bad but all I'm replacing is board footage when I timber and He gets job.I am using 9x7 oak supported by cinder block.
|
|
Brettny
Member
|
# Posted: 5 Nov 2019 08:09am
Reply
Keep that wood away from the comcrete. Even if you just use the free samples of trex its better than oak on concrete.
|
|
Duckgun351
Member
|
# Posted: 5 Nov 2019 10:15pm
Reply
Using layer of 1in treated lumber between 
|
|
|
Brettny
Member
|
# Posted: 6 Nov 2019 05:35am
Reply
Sadly they prob still want you to separate the PT from the comcrete. Tar paper, shingles, flashing trex sample anything thats not wood should work.
|
|
Duckgun351
Member
|
# Posted: 6 Nov 2019 06:51am
Reply
Tyvm for advice.
|
|
sparky30_06
Member
|
# Posted: 6 Nov 2019 06:52am
Reply
you need a barrier or air space between the concrete and wood, you will thank yourself several years down the road
|
|
Duckgun351
Member
|
# Posted: 6 Nov 2019 06:54am
Reply
Tyvm Sparky and Brettny.
|
|
Duckgun351
Member
|
# Posted: 20 Nov 2019 03:22am
Reply
Barrier space installed, thanks again. Treated ( ground contact) 2x8 going in for floor joist.
|
|
Duckgun351
Member
|
# Posted: 20 Nov 2019 03:23am
Reply
Here is picture
|
|
Duckgun351
Member
|
# Posted: 20 Nov 2019 03:25am
Reply
Try this again
|
|
Duckgun351
Member
|
# Posted: 14 May 2020 09:21pm
Reply
Was able to save 3 walls. Floor and sub floors down. Vaulted the ceilings. And rebuilt the back wall and deck with rough cut hardwood. That way it fit time period. I did replace few logs in front of cabin also. Thanks for info on stud finder but no studs in house.I removed everything from dirt floor to ceiling and started over.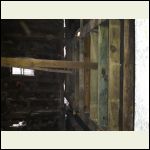
20191116_154858.jpg
| 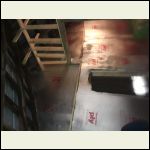
20200131_133036.jpg
| 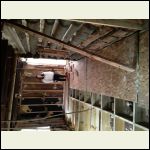
20200216_125123.jpg
| 
20200404_173804.jpg
|
|
|
Duckgun351
Member
|
# Posted: 14 May 2020 09:24pm
Reply
Porch picture did not show up
|
|
Duckgun351
Member
|
# Posted: 29 Jul 2020 03:12am
Reply
Coming along slowly.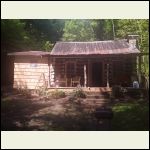
20200524_111421.jpg
| 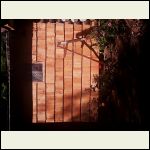
20200524_111209.jpg
| 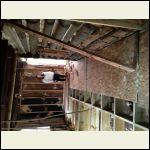
20200216_125123.jpg
|  |
|
|
ratfink56
Member
|
# Posted: 30 Jul 2020 08:55am
Reply
Looks great.
|
|
|

