|
| Author |
Message |
rockies
Member
|
# Posted: 2 Jan 2019 07:35pm
Reply
Do you have everything under one roof or do you use accessory buildings for laundry, utilities, etc? Have one or two floors? A loft? Basement? Solar power or grid tied, well or septic? Bought or built your own?
|
|
fiftyfifty
Member
|
# Posted: 3 Jan 2019 08:21am
Reply
16 x 24 main cabin with half loft, 8 x 12 shed for storage and composting toilet, 10 x 16 bunkhouse/guest cabin. Shells built by Owen Christensen (member here on Small Cabin Forum). No plumbing, no electricity.
|
|
beachman
Member
|
# Posted: 3 Jan 2019 10:50am
Reply
20 x 25 with 4 x 12 ft jog on side for kitchen area (so nice to have). 8/12 roof with dormer for loft - about 150 sf, for pretty decent headroom. On-demand water pump with propane heater for shower - works good, hand pump from dug well at sink, solar for about 750WH/day - fantastic! Would advise to build as big as possible to finish later if necessary. I would add another room at back if resources would allow. 12 x 17 boathouse for kayaks, canoes and junk. Camp designed contracted and mostly supplied by us with local builders (very happy with work), boathouse designed and built by me.
|
|
Atlincabin
Member
|
# Posted: 3 Jan 2019 11:06am
Reply
20x24 main cabin with loft storage (no living space, only 3-4' tall); includes small bath & kitchen. Separate outhouse. Separate workshop (12x16), includes washing machine. Also separate guest space ("cabinette") 12 x 16. Completely off-grid with solar power. Water from spring 1 km away, gravity-fed.
Been building/improving on it since 2013.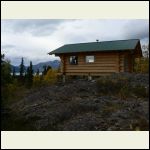
End of build, 2013
| 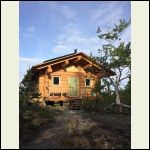
E side, 2017
|  |  |
|
|
creeky
Member
|
# Posted: 3 Jan 2019 11:13am
Reply
10x14 winter bedroom; 8x8 solar shed; 12x24 tractor shed; 8x16 washroom/laundry; all built & designed by me. I like to play.
12x20 great room/kitchen. Amish shed converted by me.
Propane: water heater; 3 direct vent heaters; two pumps (revolution!); 2 kw solar system with 9kwh lithium pack; electric everything including remote access/internet home automation.
Well: installed before arrival. Used to fill cisterns. Runs from generator.
1200 ft gravel road. Installed by self and tractor.
Next is a building down by the creek. Kayak storage and summer kitchen with well screened loafing area.
Septic is composting. Both 5 gallon bucket and clivus muldrum style. Bokashi inoculate keeps it all easier to manage.
|
|
hattie
Member
|
# Posted: 4 Jan 2019 12:50am - Edited by: hattie
Reply
We live here full time. The part we live in is about 500 sq. feet (one bedroom, one tiny bathroom, kitchen/office, livingroom). Our cabin was built in 1912 as a carpentry shop.
The laundry room is an additional 300 sq. feet that is attached to our cabin (out what used to be the back door). It also houses our pantry, big fridge, upright freezer, clothes closet, cleaning closet and my overhead drying rack. It is also used as a mud room for our boots and coats.
Attached to the laundry room is a greenhouse and under that is a small cold cellar for preserves/potatoes, etc.
We have a 2 car garage/shop and a small shed/well house. We also have storage in the crawlspace under the cabin (for storing Christmas decorations and suitcases, etc.).
We have a septic field and are on a well. We are on the grid as solar isn't practical for this area. Everything is on one level except the cold cellar.
We heat with electric baseboards as there is no gas out here and insurance won't allow a woodstove (because we also have a Motel attached to our place).
|
|
Cowracer
Member
|
# Posted: 4 Jan 2019 09:22am - Edited by: Cowracer
Reply
16 x 16 main floor
16 X 20 upstairs

As we can't have a well, we have no running water. No bathroom as such (we have a "indoor outhouse" with a Thetford camping toilet for night use) and we have a 'galley' more than an actual kitchen.
I built an 8 x 4 lean-to on the side for storing things like shovels, lawnmower, chairs etc out of site of thieving eyes.

An outdoor shower is going in at some point.
Tim
|
|
MikeOnBear
Member
|
# Posted: 4 Jan 2019 02:49pm
Reply
20 x 24 main floor
10 x 10 sleeping loft
10 x 24 porch on one side
Building myself. With the exception of putting the metal on the roof, my Dad and myself (and an occasional 3rd hand from other family) have done 100% of the work. We have done electrical, piers, beams, framing,... Still have to finish the siding on the ends, the inside walls, and plumbing.
I will hire the septic and someone to spray closed cell foam in rafters (or I may do the spraying myself).
I have asked a lot of questions of folks and watched a lot of You Tube!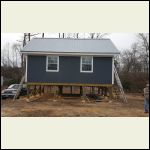
It's not leaning, tilted camera
| 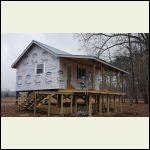
Before siding on
|  |  |
|
|
|
Fanman
Member
|
# Posted: 4 Jan 2019 06:16pm - Edited by: Fanman
Reply
Ours is a 24x36 footprint, including the 24x8 screen porch on one end and a 6x10 unenclosed overhang on one corner of the other end where the laundry machines are. In the winter when the pipes are drained the laundry area becomes the woodshed so I don't have to go out in the rain or snow. Water supply, gray water system, and electricity provided by the park (our community is a weird grandfathered deal), shared outhouse out back (along with a composting toilet inside the cabin that only my wife uses).
|
|
bugs
Member
|
# Posted: 8 Jan 2019 04:27pm
Reply
Ummm ours is tiny.... 8x12 six inch walls so 77 sq ft inside. We have a 8x6 ft porch. 8x8 cook shelter. 20ft sea can for storage. No running water. Solar electricity. Composting toilet. We use it weekends from Apr to Oct and for day trip snowshoeing in the winter. Rustic/rough compared to the others listed but we enjoy it.
|
|
frankpaige
Member
|
# Posted: 8 Jan 2019 06:32pm
Reply
bugs
You might call it a shack? But, it's your shack.
"But, we enjoy it"
All that matters
|
|
Aklogcabin
Member
|
# Posted: 10 Jan 2019 11:30am
Reply
16’x24’ . 4’ wide deck on both levels. We used 3 sided logs and went up 10’ on the sides. Full second floor. Half will be my beautiful wife and my bedroom the other half everyone else’s. With the extra couple feet of height on the sides really made a difference upstairs. With a 12/12 pitch the headroom is over 11’.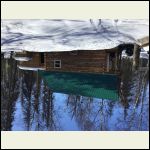
Love the snow
| 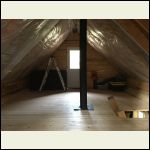
Upstairs
| 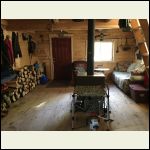
Lower level front
| 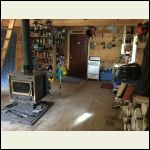
Lower level back
|
|
|
KelVarnsen
Member
|
# Posted: 10 Jan 2019 11:49am
Reply
20'x20'. Single floor, 1 bedroom, kitchen and living room. Attached deck is almost as large as the cottage, but needs a rebuild. We are 3 & 1/2 years into a major rebuild of the original 1960s cabin. I love it more every trip.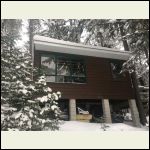
Exterior
| 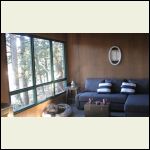
Main Room
| 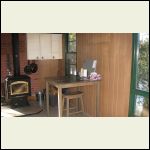
Main Room (2)
| 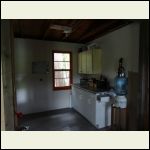
Kitchen
|
|
|
Janemarie
Member
|
# Posted: 18 Jan 2019 11:48pm
Reply
My cabin, 5 weeks new to me, was built 15 years ago. 16 x 28 (I think) with a sleeping loft and big overhang front porch. I love looking at everyone's pictures!
|
|
Janemarie
Member
|
# Posted: 18 Jan 2019 11:52pm
Reply
My cabin, 5 weeks new to me, was built 15 years ago. 16 x 28 (I think) with a sleeping loft and big overhang front porch. There is a small Amish built shed that is currently a toolshed, could be made into a sleeping cabin perhaps, but probably not worth it. I plan to add a platform outside and put up a seasonal straight wall tent with cots for extra guests. I love looking at everyone's pictures!
|
|
fiftyfifty
Member
|
# Posted: 19 Jan 2019 09:38am
Reply
Straight wall tents are so much fun. I love how they let the light in. I thought about doing the same, but I just don't think they are bug-proof enough. There are so many bugs where we are.
|
|
woodspirit
Member
|
# Posted: 19 Jan 2019 12:19pm
Reply
bought it in the fall. it's 14x18 with a loft. no water, septic, or grid. Only a Honda generator. a 12x12 shed and an outhouse. I want to put a 10x18 addition on it, add a woodstove, some batteries with Invertor, an underground gravity water system and propane hot water for showers, dishes etc.
|
|
fiftyfifty
Member
|
# Posted: 19 Jan 2019 12:25pm
Reply
Great deck you have there, woodspirit.
|
|
woodspirit
Member
|
# Posted: 19 Jan 2019 12:43pm
Reply
these are sliding wood doors. it's got a ten foot sliding glass doors behind
|
|
woodspirit
Member
|
# Posted: 19 Jan 2019 12:46pm
Reply
sliding doors on barn track
|
|
woodspirit
Member
|
# Posted: 19 Jan 2019 12:51pm
Reply
it came fully furnished. She left me a lawn cart, mower with bagger, string trimmer. Nice stainless steel cookware, Coleman stove, lots of lanterns, a Zodi showera honda generator etc
|
|
Lolo
Member
|
# Posted: 3 Feb 2019 01:38am
Reply
12 x 16 with a half loft. Dry and off grid.
|
|
neb
Member
|
# Posted: 3 Feb 2019 10:22am
Reply
Beautiful stuff! Mine is 10x16 and live in an area of extreme winter conditions so call my shack 3 season cabin. I could live there but choose not too. Mine is more a line shack and survival cabin.
|
|
toyota_mdt_tech
Member
|
# Posted: 3 Feb 2019 12:25pm
Reply
16X18, that is 288 sq feet including porch, inside is only 236 sq feet. No running water inside, but full kitchen, bunk room for 3, storage, 3 person dining counter, great room  with woodstove and rocking chairs. with woodstove and rocking chairs.
I made efficient use of my little space. Bathroom, shower, storage all in other buildings. Solar well is just fenced in with chainlink fencing 6 feet high.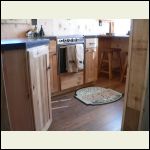
cabin02.jpg
| 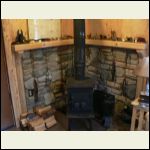
cabin061.jpg
| 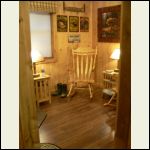
cabin05.jpg
| 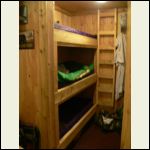
cabin04.jpg
|
|
|
neb
Member
|
# Posted: 3 Feb 2019 01:59pm - Edited by: neb
Reply
^ you live there full time? Very nice!
|
|
Ptomaine
Member
|
# Posted: 3 Feb 2019 08:47pm
Reply
The bunk room looks like the berthing compartment on a submarine.
|
|
toyota_mdt_tech
Member
|
# Posted: 3 Feb 2019 10:44pm - Edited by: toyota_mdt_tech
Reply
Quoting: Ptomaine The bunk room looks like the berthing compartment on a submarine.
 Its got plenty of room, just don't raise your head fast is all. Its got plenty of room, just don't raise your head fast is all.  . They all have the same space, less trim on top bunk makes it look bigger, but its not. Bottom one if 12" off floor for storage. Neb, I do not live there full time. Just a part time recreation space. . They all have the same space, less trim on top bunk makes it look bigger, but its not. Bottom one if 12" off floor for storage. Neb, I do not live there full time. Just a part time recreation space.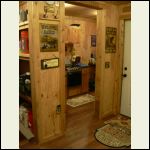
cabin03.jpg
| 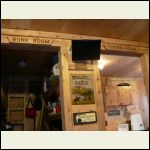
bunk_n_chuckroom.jpg
|  |  |
|
|
bushbunkie
Member
|
# Posted: 9 Feb 2019 04:11pm
Reply
My place is 1000 sq ft - and that is because I HAD TOO! My vision of a cabin was much more in line with "Toyota's" but code is code...either you let the dream die or plunk away at it and see if you can make it work. I'm very lucky...my wife is on exactly the same page as I am.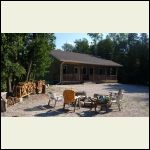
"Cabin on the "Bruce"
| 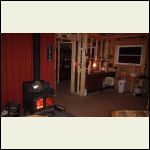
Warm Fire...
|  |  |
|
|
woodspirit
Member
|
# Posted: 9 Feb 2019 04:23pm
Reply
nice Bush. I love your woodstove. what kind?My fiance is Filipina. So she doesn't like washing machines or dryers. prefers doing by hand and cooking/ smoking on open fires. Hates cities like me.
|
|
bushbunkie
Member
|
# Posted: 9 Feb 2019 04:58pm
Reply
Hi Woodspirit….Classic Elmira Woodstove with a double back wall...means you can put it pretty close to a wall when you have limited space...and boy does she kick out the heat! Got it on KIJIJI 
|
|
|

