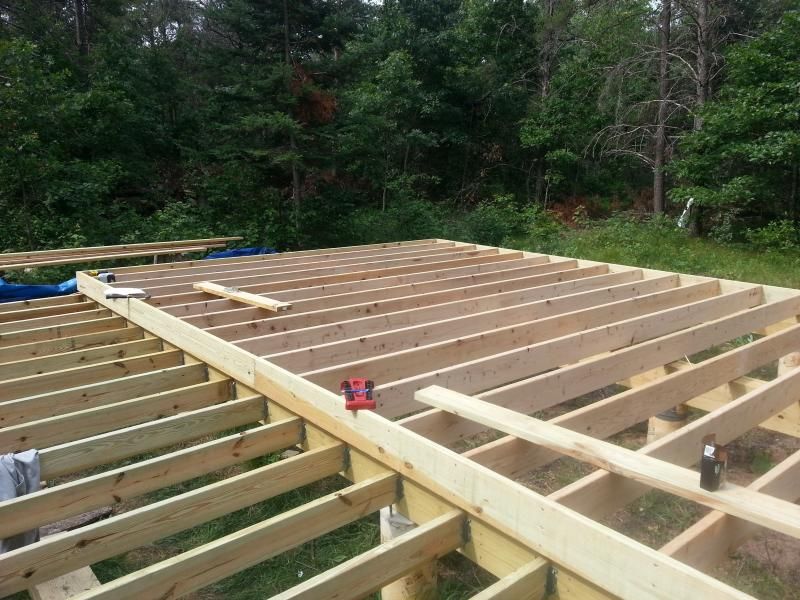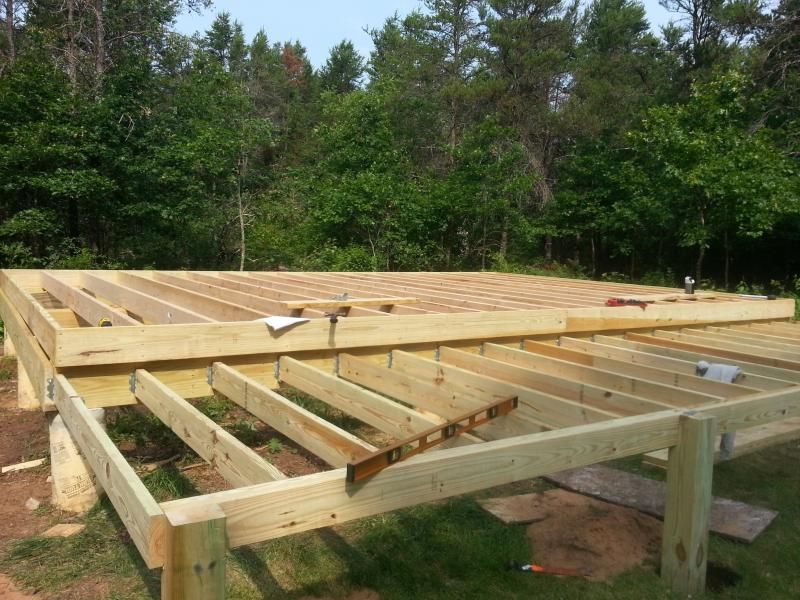|
| Author |
Message |
Mushroom Man
Member
|
# Posted: 1 Apr 2017 04:43pm - Edited by: Mushroom Man
Reply
As you can see I am making a 12x24' foundation.
I've notched out the 6x6 poles to sit the 2x8" by 12' sides.
Do I place the ends into the same 6x6 post? If so...how do I attach them? I would think bolts would not be good here.
I'm new...please help.
|
|
Mushroom Man
Member
|
# Posted: 1 Apr 2017 05:00pm
Reply
First...I tried to delete this post but can't find how to do that.
I'm changing the runners to 2x8 instead of 2x12. However my question still remains.
|
|
Mushroom Man
Member
|
# Posted: 1 Apr 2017 05:05pm
Reply
Fixed! Any suggestion?
|
|
Mushroom Man
Member
|
# Posted: 1 Apr 2017 05:57pm
Reply
Done! Worked out the kinks and this is what I came up with.
All boards are 2x8x12's.
|
|
rockies
Member
|
# Posted: 1 Apr 2017 06:24pm
Reply
Hmmm. 2x8's? For the entire floor system? I hope you are also using joist hangers? And 5/8" plywood T&G subfloor glued and screwed down?
|
|
bldginsp
Member
|
# Posted: 1 Apr 2017 07:29pm - Edited by: bldginsp
Reply
You're going to spend a lot of money on joist hangers and have a lot of fun installing them, all of which can be avoided by putting girders on top of the posts, and the joists on top of the girders. Your 2x8 rim joists on the long side are girders since they take joist weight, and they are over spanned for this use. The joists between the posts are not adequately supported. As well those rims take roof weight.
Back to the drawing board. How about 4x6 girders on top of the posts, or site cut timbers, and 2x8 joists on that?
|
|
ICC
Member
|
# Posted: 1 Apr 2017 07:57pm
Reply
Hit the pause button. better yet rewind.
The long sides need a beam or a girder, same thing, different name. Those are going to hold up the entire cabin, including roof, snow, if any, etc. With six feet between each post you probably need double 2x10's on each side. Then place the floor joists on top or hang them between the beams. Your choice, there's good and bad about doing the joists either way.
Questions that need answers before anyone can plan properly is what is the snow load, is this one story high, is there a loft, how much weight can the earth support, what is the frost depth. That's a good start to the info needed before you can make good decisions.
|
|
Mushroom Man
Member
|
# Posted: 2 Apr 2017 12:19pm - Edited by: Mushroom Man
Reply
Each 6x6 is notched out to support the 2x8's. Does that change anything?
THIS IS GREAT INFO! Back to the drawing table.
 Thank you so very much!!!!! Thank you so very much!!!!! 
|
|
|
Mushroom Man
Member
|
# Posted: 2 Apr 2017 12:23pm
Reply
Each 6x6 is notched out to support the 2x12's. Does that change anything?
|
|
Mushroom Man
Member
|
# Posted: 2 Apr 2017 12:28pm - Edited by: Mushroom Man
Reply
bldginsp
ICC
rockies
Each 6x6 is notched out to support the 2x12's. Does that change anything?
|
|
Mushroom Man
Member
|
# Posted: 2 Apr 2017 12:55pm
Reply
Yes...for sure.
|
|
ICC
Member
|
# Posted: 2 Apr 2017 02:12pm
Reply
You didn't reply to the inquiry about snow load, ground, one/two story, etc.
A notch provides good support. But a single 2x12is not enough to carry the load of a floor,the walls and the roof, plus the usual allowance for snow load. Looks like two2x10 down each long side could work.
Don't know if you are aware that the entire roof load is carried on the two long sides if you build the usual gable roof with the usual rafters. Plus the weight of the floor, half on each long side girder. Plus the contents of the cabin. The 12 foot ends carry very little load, only the weight of the wall materials more or less.
|
|
bldginsp
Member
|
# Posted: 2 Apr 2017 02:15pm
Reply
And should be stated that a post foundation won't last very long and may become uneven. Do you want to keep the cabin more than 15-20 years?
|
|
rockies
Member
|
# Posted: 2 Apr 2017 06:07pm - Edited by: rockies
Reply
While there has been a great discussion about the beams I think that 2x8 floor joists are too small for a 12 foot span. That's going to be a pretty springy floor and it also doesn't leave much depth for insulation.
Hopefully you haven't notched the posts yet. If you have then bolt the 2x material you were planning on using into the notch and then add the beam on top of the posts (use metal connectors) and then a 2x10 or 2x12 rim joist and joists on top of the beam. Lots of strength, lots of insulation.
|
|
toyota_mdt_tech
Member
|
# Posted: 2 Apr 2017 06:42pm
Reply
Quoting: rockies While there has been a great discussion about the beams I think that 2x8 floor joists are too small for a 12 foot span.
Mine is just that, at 16" OC, 3/4" T&G screwed and glued. That is about the max a 2X8 wants to span at 16" OC though. The build dept signed off on mine, mine (plans) was bought, ie pre engineered plans.
|
|
ICC
Member
|
# Posted: 2 Apr 2017 07:31pm
Reply
Most commonly used species, 2x8 in grade 2 will span 12 feet, 16" OC according to the tables and the awc calc. Learn to read tables or use the awc calc and there is no guessing.
|
|
Mushroom Man
Member
|
# Posted: 2 Apr 2017 08:53pm
Reply
ICC
Sorry for missing that.
It will have a loft for a bed and a smaller loft (on the other end) holder 2 55gl water barrels so yah...going to be heavy.
It will also have a gambrel style roof.
|
|
Mushroom Man
Member
|
# Posted: 2 Apr 2017 08:56pm
Reply
bldginsp
I absolutely want it to last 25 years or more!
|
|
Mushroom Man
Member
|
# Posted: 2 Apr 2017 08:57pm
Reply
Ok guys...going to take this info. you are giving me and go back to the drawing board. I look forward to connecting with you guys next weekend after my corrections.
Thank you so very much!!!!!
|
|
rockies
Member
|
# Posted: 3 Apr 2017 07:19pm
Reply
Hmm. A 55 gallon barrel filled with water will weigh 485 lbs. You're putting 2 of these in the smaller loft? If so you're going to be creating a very "top heavy" cabin. I hope you put in suitable cross bracing to stabilize the walls.
I've always followed Mike Holmes advice about building codes and span charts. Those values are the absolute minimum you need to achieve in order for the structure not to collapse.
I think you should always go one size up for any framing lumber. It's a small added expense but it couldn't hurt.
|
|
smallcabin
Member
|
# Posted: 4 Apr 2017 05:13pm - Edited by: smallcabin
Reply
Hey Mushroom...
Maybe this is what you're looking for your cabin?
This is the design I used for my cabin. The main girders/beams are constructed of treated 2x10, ganged together to create each support beam. They rest on top of the concrete piers. In your case, POSTS. On top of the beams are your 2x8 joists resting on top of the beams. In between the joists are blocking. This construction will be able to support the rest of the structure above.
I hope this give you an idea for your cabin. 
Thanks!
Here are a few pics.



|
|
Mushroom Man
Member
|
# Posted: 13 Apr 2017 09:57pm
Reply
rockies
Thank you! Very good advise. I'm working on a new design and will post it shortly.
|
|
Mushroom Man
Member
|
# Posted: 13 Apr 2017 10:00pm
Reply
smallcabin
Very nice! Mine wont be nearly as big but I get it now.
I'll be posting my design shortly. However...what do you mean by 'ganged" together? Mending Plates? I'm having a hard time understanding how I am to hold the horizontal beams to the post.
|
|
smallcabin
Member
|
# Posted: 19 Apr 2017 05:42pm
Reply
"ganged" together is a lose term meaning nailing multiple 2x together to create a structural support beam as oppose to using one solid piece of lumber.
Hope this makes sense? 
|
|
|

