|
| Author |
Message |
toyota_mdt_tech
Member
|
# Posted: 6 Aug 2016 04:37pm - Edited by: toyota_mdt_tech
Reply
OK, I want to build a shelter, not a monster unit, a gable roof with 3 entrances, one rock or brick fireplace on the back. Gable roof, exposed beam or log rafter system and concrete floor.
Will have a low railing on 3 sides, entrance at one gable and on each side, fireplace will consume the back side (wifes from a huge family, all stone/brick masons). Logs or large treated timbers. Logs will take longer, but better look. I will use plywood sheeting on roof, felt then metal (green) roof. Floor can be full concrete pad.
Anyone done this before. I found a great site for actual units with dimensions from the USFS with dimensions.
I am looking for input from anyone who has done this before. Also, do you have pictures of your shelter.
Here is a link of existing units
http://npshistory.com/publications/park_structures_facilities/secl.htm
I like L4 L5 and L6, but I will keep dimensions around 12X16
|
|
bldginsp
Member
|
# Posted: 6 Aug 2016 09:00pm
Reply
Never have, but those are some nice looking places for family gatherings. I like #7, however it would be nice if the fireplace could be cooked on.
One thing that strikes me about all these buildings is that they are not at all fire resistive. Embers blowing at the building in a serious fire will go straight in and collect in corners, joints, whatever and that's how buildings catch fire. If the walls were all stone and the roof all heavy timbers, it would be far less likely to catch.
|
|
toyota_mdt_tech
Member
|
# Posted: 7 Aug 2016 04:10pm - Edited by: toyota_mdt_tech
Reply
OK, doing more research. I like the round logs for the corners and entrance openings. I found 6"X10' round blunt fence post, treated. $21 each.
http://north40.com/farm-ranch/fencing/fence-posts/treated-blunt-wood-posts
I could use dimensional lumber for the roof to keep it simple and quick. Use the fire retardant underlayment then spray the underside with the fire retardant, I would also of course, open a large buffer around it and load it up with gravel.
I would use 4 of them down each 16 foot side and even on the 12 foot side. Plus gusset them in the corners, counter sink and use lag bolts.
This is going to have to follow my next priority, a container which will have plenty of ventilation added and a cleared, leveled bed of this gravel to set on. Lock mechanism to keep it secure.
|
|
sparky30_06
Member
|
# Posted: 8 Aug 2016 06:34am
Reply
I'll have to dig up the pictures, but when I was fishing in Alaska they have an open octagon gathering building. Open style design with a rail and a steel pressure vessel fire place in the middle. They used clear corrugated panels to cover the sides in the windy and cooler times.
|
|
bldginsp
Member
|
# Posted: 8 Aug 2016 11:45am
Reply
What is the fire retardant you plan to spray underneath? I could use that on my eaves.
|
|
DaveBell
Moderator
|
# Posted: 9 Aug 2016 03:58am
Reply
Rain Shelter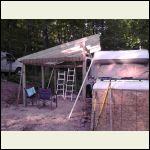
030.JPG
| 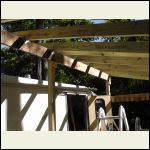
035.JPG
| 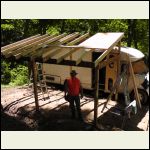
036.JPG
| 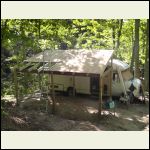
041.JPG
|
|
|
DaveBell
Moderator
|
# Posted: 9 Aug 2016 03:59am
Reply
Rain Shelter pics 2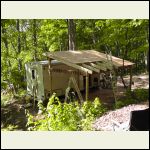
044.JPG
| 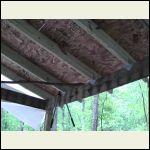
054.JPG
| 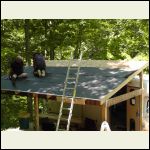
085.JPG
| 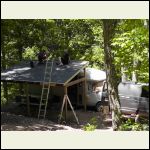
091.JPG
|
|
|
DaveBell
Moderator
|
# Posted: 9 Aug 2016 04:00am - Edited by: DaveBell
Reply
Rain Shelter pics 3
12x16 shelter
4x4x10, 4x4x12, 3 feet deep
2x8x10 lag bolted
2x6x12 rafters w/ H1 hurricane ties
(I do not toe-nail anything)
(9 foot span) 1 and 2 foot overhang
1/2" 4x8 OSB
30lb Felt (1 roll)
12 foot metal roof panels
Drip edge top and bottom
|
|
|
toyota_mdt_tech
Member
|
# Posted: 12 Aug 2016 09:39pm
Reply
OK, I have decided I will build a scale model, using 1" per foot scale on the shelter. So I will start with a chunk of plywood (foundation) cut to 12X16 inches. Then use dowel for my logs. This way, I can get an idea of how big of a log to get and what size for rafters etc. I can better lay out my cross logs, rafters to get an idea of how to notch and intersect the corners for maximum strength and what diamter logs to use.
|
|
bldginsp
Member
|
# Posted: 14 Aug 2016 12:11am
Reply
Cool. Post pics. Got a hot melt gun?
|
|
|

