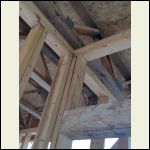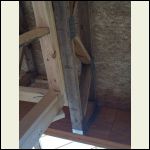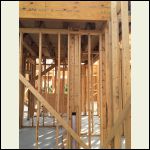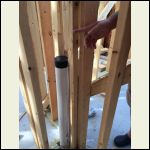|
| Author |
Message |
jrbarnard
Member
|
# Posted: 13 Jun 2016 06:48am
Reply
Guys, okay, this is not a small cabin, we built that.. heh.. but I wanted some expert opinions on something, if you do not mind.
Having a new house built and we noticed a sort of "domino effect" in the framing. Curious if we are "seeing things" or if it really looks like a bad practice. I totally get it may just be me over-engineering stuff, or maybe they had to do it this way.
So, we were walking through and noticed they had a load-bearing wall and the web truss they are using on that wall is "off to the side. i.e. there is a wall, and a wall above the floor lined up, but the web truss is off to the side of it instead of directly underneath it. Add to that there is another web truss that runs the length of the hallway that also appears to be nailed to the floor above and maybe 1 wall crosses it, but nothing else under it.
Now, I get it with the one along the hall. It has a joist at one end, crosses the framing for the door under it then.. has a 2x4 that is nailed to it's side and then to the floor above... but..
Shouldn't it be blocked at supported at both ends? Makes no sense to leave it open at one end.
Also, adding the pictures of the one that concerns me the most... The load bearing wall should have the truss in line with it, no? I mean, what the heck is it supporting if all it does is cross one wall and have a 2x4? The one end is joisted, the other end is not even braced below.
Going to meet with the builders today, but the GC has been out all week and we are like, "who is your replacment that should be catching this stuff?
Again, not a small cabin, but I post here about building my cabin a lot and you guys seem to really be able to talk turkey, so figured to ask.
I think the issue went wrong when they moved a wall 6" in the bedroom, and left off a closet. That wall is where the two web joists are joist to. When that got cut 6" short, they were left at the other end with no room to block any sort of brace for that end.
That also caused them to have a vent (think it is dryer vent or a septic vent) come up right under the end brace for that load bearing wall and they CUT that brace. If the wall had been where it was supposed to be, that vent would not have ended up right in the middle of the brace.
To me, cutting an end wall load bearing brace is stupid.
I know we will have to make them fix it all, but going to be a lot harder now that they have the base flooring upstairs. Not that I care.. heh
Russ
IMG_2734.jpg
| 
IMG_2735.jpg
| 
IMG_2737.jpg
| 
IMG_2740.jpg
|
|
|
Don_P
Member
|
# Posted: 13 Jun 2016 07:10am
Reply
I'm having trouble getting the game plan figured out, but before we go through rounds of talking it... Give the truss plant a call and ask/insist that they send a field rep out. The trusses were engineered to a plan that they drew. They will first check to see if it is built to that engineering. If the plan was modified after the fact they will come up with a fix. If the builder modified the plan or trusses on his own, do not let him fix it on his own, he needs that engineer. Diplomacy all around, you just want it right.
|
|
jrbarnard
Member
|
# Posted: 13 Jun 2016 07:42am
Reply
lol, Don I knew you'd reply;) Yea, i totally get that there just is not enough information to make anything more than a guess. i just really needed to rant. i am not a "builder" or "engineer", but I think I am pretty good at seeing stuff that is shoddy. just know when I meet with the builder they will, at least in the back of their minds, be thinking, "you don't know jack"...heh
It is stupid little things that add up...like the sheathing on the outside walls. i get it, they plan to wrap the house in tyvex, so a seam in the middle of the wall, not a huge issue to me, but when the sheathing has a 1/4 inch gap above the bottom mud sill, is an open door to moisture and insects...that to me is shoddy work.
anyway, i figured to do exactly what you said, if they balk, get the truss mfg to visit and certify they are installed correctly.
thanks Don
|
|
toyota_mdt_tech
Member
|
# Posted: 13 Jun 2016 08:46am
Reply
A building inspector will look at framing and wont sign off till its right. As for trusses, engineered and they usually have a set of plans/drawings for just the trusses, each one, ie from front to back or #1-#16 etc as they can vary in design like a section of ceiling being vaulted, gable ends etc. I know the inspector wants to see those when inspecting.
|
|
jrbarnard
Member
|
# Posted: 13 Jun 2016 08:55am
Reply
Thanks Toyota. I think our biggest concern is the GC decided to take vacation and go to the Rot Rally here in town for 2 weeks... and in that two weeks we went from a slab to this... i.e. he did not have anyone checking so it is going up so fast, with the only ones checking it being us.
So, we will figure out if it is legal today or tomorrow, but in the meantime, we plan to have a "come-to-Jesus" meeting with the builder about the lack of supervision during this process.
Will see what happens.
Thanks guys.
I'll get back on to small cabins now :P
Sure am loving the one we built.. heh
|
|
sparky30_06
Member
|
# Posted: 13 Jun 2016 04:49pm
Reply
Engineered Trusses and z joists are usually designed and engineered to only need support at the ends, or outer walls.
|
|
MtnDon
Member
|
# Posted: 13 Jun 2016 04:53pm
Reply
Quoting: sparky30_06 usually
|
|
jrbarnard
Member
|
# Posted: 13 Jun 2016 06:08pm
Reply
Yep, they met us out there today and all of it is fixed. Someone forgot an end truss they connected to and they added it while we stood there. The other stuff, easy fixes, so all is back on track.
I knew they would take care of it, just irked I had to point it out because the "on-site" guy had not been on site since the day they started.
Thanks guys!
R
|
|
|
MtnDon
Member
|
# Posted: 13 Jun 2016 06:18pm
Reply
Great!!
|
|
|

