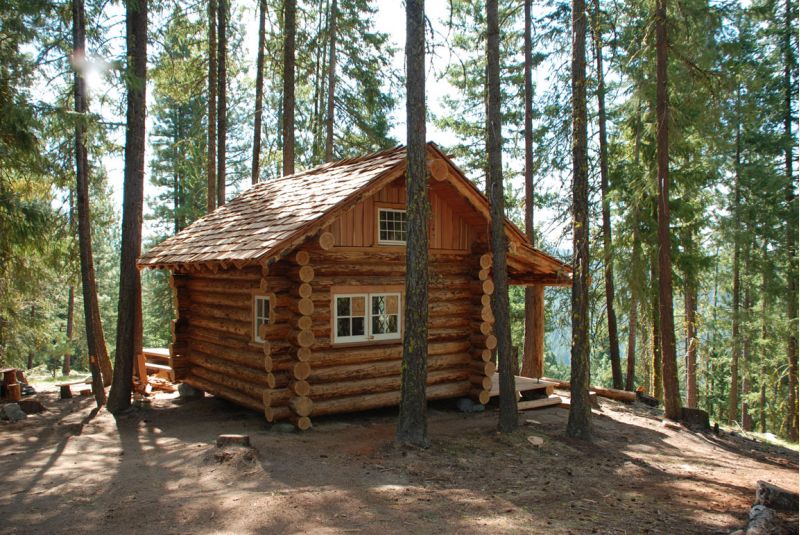|
| Author |
Message |
JRanch
Member
|
# Posted: 30 Oct 2009 09:46am
Reply
Hi guys,
I am planning on building a 12x16 cabin this spring and am in the process of designing it now. I plan to build pier and beam foudation, a 6:12 pitch and also a loft which will be 8x12.
Anyway to gain more headroom in the loft, I'm planning on going 10' with the walls. ave any of you built 10' walls vs. 8' walls? And if so are you happy with the decision?
Thanks,
Keith
|
|
Vince P
Member
|
# Posted: 30 Oct 2009 02:40pm
Reply
I have 9 foot walls. It was a pain to do the interior, as everything is sold in 8' lengths, but the extra room gained for the loft's headroom was well worth the trouble.
10' sounds good, but if your worried about aesthetics, your cabin may seem oddly tall based on the 12 x 16 dimension and 6:12 pitch you gave. Maybe a rough sketch would allow you to visualize it better?
|
|
Moontreeranch
Member
|
# Posted: 30 Oct 2009 07:17pm
Reply
Keith
we built a scale model out of some scrap 1/4" thick luan...it helped with the layout inside etc. I also used it as my "plans" by pencil sketching stud / joist layout etc. Tori and I just used it yesterday to mark up our lighting layouts...(she has not been to the cabin since I started building about a month and half ago). I added a foot up to 11 on the short side...(about 20 extra sq feet for not much more material) Back wall at 10' front at 8'
after I got the rough framing done I tweaked the loft height to sit on the front window header...this is about 4-5 inches higher than the original plan...the height in the loft took a hit but the "walk around height below seems right" Also the dinning area is a bit smaller than than the model so we get to have a "storage closet/ bath room (sawdust compost) after I built the "seats" and saw the extra space....living in the space while building gives tons of insight on stuff (like our light locations...having a 3 way to serve the ladder for in and out of the loft...was something that I thought of after using the space)
|
|
JRanch
Member
|
# Posted: 1 Nov 2009 06:27pm
Reply
Vince,
What size cabin did you build? Also, how high from finished floor is you loft (ceiling)?
Thanks,
Keith
|
|
drmargy
Member
|
# Posted: 11 Nov 2009 04:47pm - Edited by: drmargy
Reply
Our friend is building a new float cabin. He also wanted to have more head room in the loft. He chose to make the side walls 10' but the front and back 8'. You can see more about how he has been constructing at my blog under Float Cabin Construction.
Here's a picture that shows the walls. - Margy
|
|
Vince P
Member
|
# Posted: 13 Nov 2009 04:41pm
Reply
Quoting: JRanch Vince, What size cabin did you build? Also, how high from finished floor is you loft (ceiling)? Thanks, Keith
Keith,
My cabin, not including the outside deck is 16x24. The picture below (during the 2007 build) shows my 9' walls. The measurement up to the bottom of the loft floor is about 5-6" less than the 9'.
Vince
|
|
elkdiebymybow
Member
|
# Posted: 11 Jan 2010 02:03pm
Reply
Scaled models are an excellent idea and well worth the time! If you have lots of snow, consider that a 10' wall will allow you greater roof overhang without blocking views out your windows and allow you to get the snow farther away from the sides of your cabin as it sluffs from the roof.
|
|
ranchboss
Member
|
# Posted: 25 Jan 2012 02:33pm
Reply
Ours has 9.5 wall with 6 ft barn roof and the loft is quite big I don't have pictue of the loft but the 9.5 wall were a pain in the back side outside wasn't bad the inside was another story now the porch this spring and I will be done on the cabin
|
|
|
toyota_mdt_tech
Member
|
# Posted: 26 Jan 2012 06:29pm - Edited by: toyota_mdt_tech
Reply
I'd build dormers are each side. Or one of those barn roof types or a gambrel type roof.
|
|
toyota_mdt_tech
Member
|
# Posted: 26 Jan 2012 06:32pm
Reply
Quoting: elkdiebymybow Scaled models are an excellent idea and well worth the time
Hey, I see your bleached model. Your model is a "butt/pass" corners, but your real cabin is the saddle notch. ???
|
|
nicalisa
Member
|
# Posted: 28 Jan 2012 01:55am - Edited by: nicalisa
Reply
We have a 10x16 with 9 foot walls.
We LOVE the vertical space!!!
the loft is comfortable with headroom, and while it is tall it is not out of scale.
:)
|
|
TomChum
Member
|
# Posted: 28 Jan 2012 03:25pm - Edited by: TomChum
Reply
I think 10 foot walls on a 12x16 would look tall & skinny.
Here's a pic of 9 foot walls on a 12x16. Log cabins are usually squatty, this one looks too tall to me - but that allowed larger eaves, which has benefits too.

|
|
|

