|
| Author |
Message |
dfosson
Member
|
# Posted: 10 Jan 2012 04:50pm
Reply Quote
Building a 16'x24' cabin doesn't provide much room for sleeping quarters if you try to add a kitchen, bathroom, fire place, dining area and main room. As a solution, we built a loft over our kitchen that is just big enough for a queen size bed and not much more. I didn't see a 'cabin loft' topic so I thought I'd start one and add cabin pics. Any other lofts out there we can share?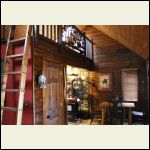
loft view over bathroom and kitchen
| 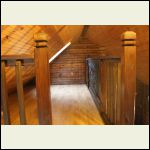
sleeping loft w/skylight for above bed
| 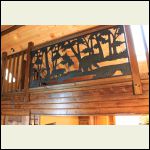
metal art in railing
| 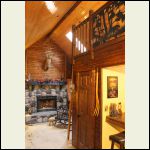
looking toward main room
|
|
|
Bevis
Member
|
# Posted: 10 Jan 2012 05:07pm
Reply Quote
Nice metal art railing...
|
|
camp crooked
Member
|
# Posted: 10 Jan 2012 05:11pm
Reply Quote
very nice!! what is your ceiling height? I have a 12x20 and need ideas to add more sleeping for the kids.
|
|
dfosson
Member
|
# Posted: 10 Jan 2012 05:18pm
Reply Quote
Quoting: camp crooked what is your ceiling height?
It is 14'.
|
|
wakeslayer
Member
|
# Posted: 10 Jan 2012 05:22pm
Reply Quote
Beautiful place you have there. Our loft is above our kitchen, and over our front entrance, therefore covering the small deck from rain, snow, sun, etc.
In the "what have you built" thread I posted a couple pictures of the triangular cabinets I made. Looks like you could use something like that for your loft.
nice work.
|
|
fpw
Member
|
# Posted: 10 Jan 2012 09:02pm
Reply Quote
Agree. In my case a loft was an afterthought. However, it got the bed off the main floor an made life better. It would have been better if I included this plan from the start.
|
|
turkeyhunter
Member
|
# Posted: 10 Jan 2012 09:18pm
Reply Quote
nice camp--really like the metal art as well----did you buy it??? or cut it out with a plasma cutter???
|
|
dfosson
Member
|
# Posted: 10 Jan 2012 10:15pm
Reply Quote
Quoting: turkeyhunter did you buy it??? or cut it out with a plasma cutter???
It was purchased from Menard's through special order.
|
|
|
LakeSuperior5
Member
|
# Posted: 11 Jan 2012 02:33pm
Reply Quote
Beautiful! Love the metal art also.
Our loft was not in the original plans either. Someday it will be finished and photo's will be posted. Our loft will be approximately 1/2 of the ceiling space. Room for a Full Size bed plus a cot if needed for added sleeping. I like the triangular cabinet idea also. Smart use of premium space.
|
|
TomChum
Member
|
# Posted: 11 Jan 2012 04:52pm - Edited by: TomChum
Reply Quote
Very nice place, DFosson. I really like the way you can read a book in front of a hearth.
Here are photos of my sleeping Loft. It's 8'X12', and has no 'beds' but is completely covered by 3 inch foam mattresses (from IKEA).
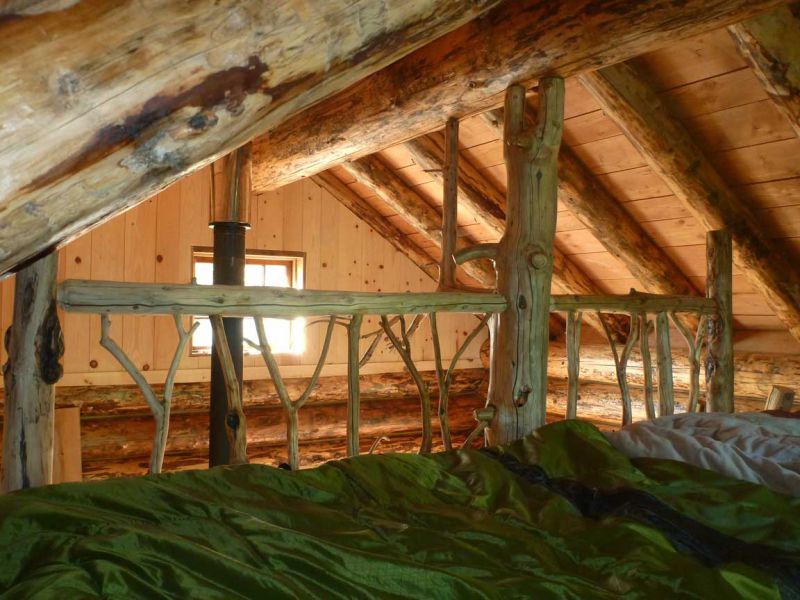
and
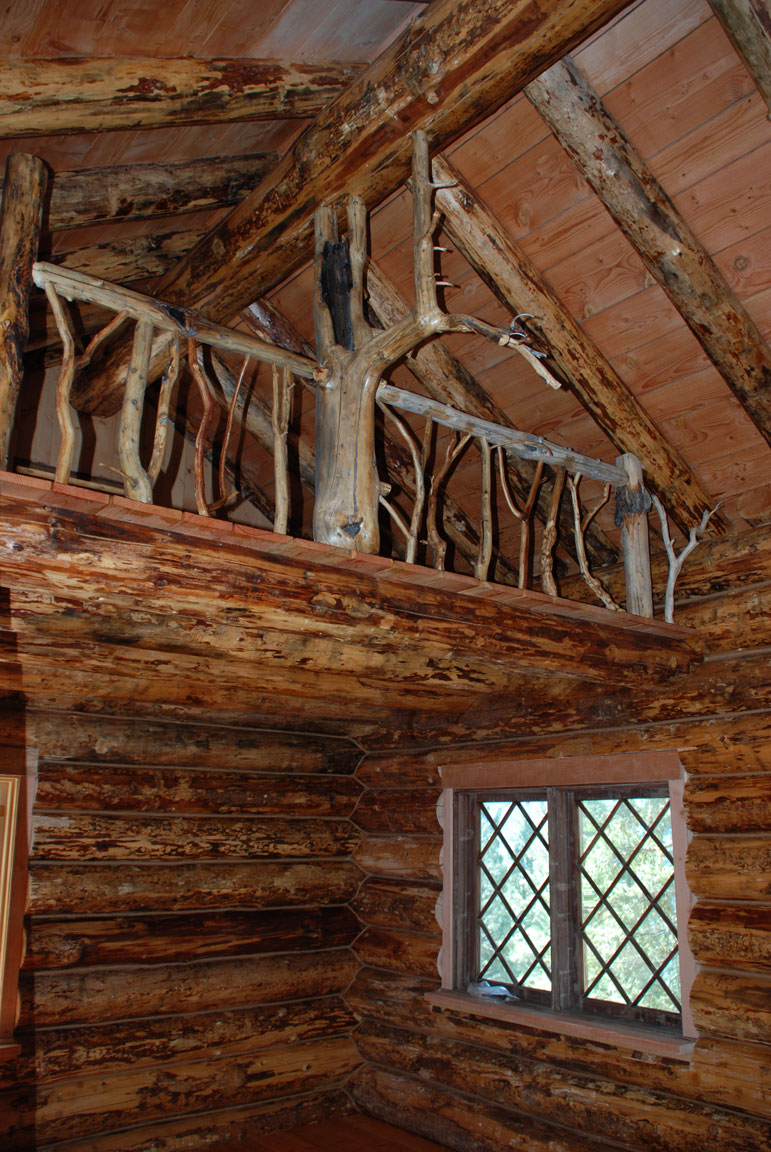
|
|
wakeslayer
Member
|
# Posted: 11 Jan 2012 05:01pm
Reply Quote
Tom, the tree you used in your upstairs railing is sooo cool. The whole railing is, but the centerpiece is kick ass.
|
|
ErinsMom
Member
|
# Posted: 11 Jan 2012 06:46pm
Reply Quote
I have trouble deciding which of the two I like best. I love the metal art design but I also love the rustic look of the tree and branches.
But then again, you two (dfosson and TomChum) have two of the most beautiful SMALL cabins on the forum.
|
|
dfosson
Member
|
# Posted: 11 Jan 2012 09:17pm
Reply Quote
Quoting: TomChum Here are photos of my sleeping Loft.
Very impressive Tom! You have the classic, rustic cabin and I love it. The natural, rough theme is very beautiful. I love it. Great job!!
|
|
Bevis
Member
|
# Posted: 11 Jan 2012 10:31pm
Reply Quote
TomChum...is that a poncho liner ??
|
|
TomChum
Member
|
# Posted: 11 Jan 2012 11:00pm - Edited by: TomChum
Reply Quote
Two Coleman Sleeping bags zipped into a "double".
|
|
Vince P
Member
|
# Posted: 13 Jan 2012 03:10pm
Reply Quote
Here's my loft.
1. First photo is the loft during the build.
2. Second photo is years later with my kids and their friends.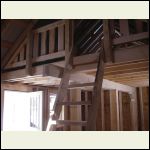
Loft during build
| 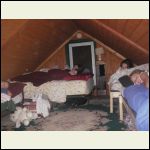
August 2010
|  |  |
|
|
TomChum
Member
|
# Posted: 13 Jan 2012 03:16pm - Edited by: TomChum
Reply Quote
Yes Vince kids are one of the best parts of cabin-ing!
|
|
olfool
|
# Posted: 13 Jan 2012 05:37pm
Reply Quote
Vince & Tom, all I can say is WOW. Looks like they are enjoying the cabin life !! Thanks for sharing.
|
|
dfosson
Member
|
# Posted: 13 Jan 2012 10:21pm
Reply Quote
Love the family pictures of the kids enjoying the cabin!
|
|
|

