|
| Author |
Message |
unixfmike
Member
|
# Posted: 10 Aug 2008 05:25am
Reply
Hello. I'd like to introduce myself. Im Mike from California, now Oklahoma, USA currently stationed in a hot sandy foreign country right now. I recently bought land about 2 1/2 hours from home and fortunately I do not have to pull permits to build in my county (yes, thank you, I am very lucky). Me and my wife have planned this for a couple of years, and just 3 months ago took a leap of faith and bought 5 acres at a rate underpriced for the area. To date I have created about 9 different home/cabin/cottage designs, however my prints are not too great. So if anyone can recommend free software for drawing blueprints, I'd like that. I'm also willing to share the completed designs for free (with anyone and everyone for any purpose). I have about 12 years of construction experience prior to joining the Army. I've done everything from dirt to final inspection except for plumbing. I plan on building something in the 300-400 square foot range. The size goes along with the funds saved. I look forward to getting started when I get back to my native soil. I can't wait to get started. The land survey will be completed soon. The tools have been ordered and are waiting at home. I am stuck here with a hand full of plans and a head full of ideas. Until I get started, I'll be lurking and learning from all of you, and willing to share any ideas I can.
MikeW / Unixfmike
|
|
soundandfurycabin
Member
|
# Posted: 11 Aug 2008 12:17pm
Reply
I can't think of any true drafting software for free. Google's Sketchup is free and available from http://sketchup.google.com/. It's great for 3D modeling of your designs but isn't intended for creating working drawings. You could probably use it for blueprints but it might be frustrating for that...no different line styles available, and no automatic dimensioning (although there is a measuring tool and you can add text annotation). But it might be adequate for a simple design.
I'd be interested in seeing your designs if you do get them drawn up. Good luck.
Frank
|
|
CabinBuilder
Admin
|
# Posted: 11 Aug 2008 03:49pm - Edited by: CabinBuilder
Reply
Welcome to the cabin forum, unixfmike!
Although I didn't look thoroughly, some of the CAD tools I considered far back had fairly steep leaning curve to justify simple cabin sketching/drawing I needed.
Once place I use to search for the free software is http://sourceforge.net/
Search there for "technical drawing" - there are few choices available there...
It would be very interesting to see your cabin drawings and sketches, even if you just scan them from the paper.
|
|
unixfmike
Member
|
# Posted: 12 Aug 2008 04:38am
Reply
Hi Frank and CabinBuilder. I've been using Sketchup for roughly a month now, and now that I know how to use more of it's features, I am finding it to be a bit more powerful than I previously assumed.
I'm having a hard time remembering how detailed the detail sheets where in a set of house plans. Its been about 9 years since I worked with blueprints for a house. Some of the details are coming back.
I've included a sample of one of my works (my first learning excercise) with Sketchup. My current work should be done later today, and has more detail to it. Hopefully by the time I get something workable, I'll be back up in the hills above my little township in Oklahoma, with the tools, a truckload of wood, and a month of leave from work to build my place.
Mike.
P.S. I hope you can make sense of the primitive drawings.
|
|
unixfmike
Member
|
# Posted: 12 Aug 2008 09:30am
Reply
This is the little plan i came up with today. I would not build it, but it was fun to draw up using sketchup.
|
|
CabinBuilder
Admin
|
# Posted: 12 Aug 2008 10:29am - Edited by: CabinBuilder
Reply
Very nice drawings! Thanks for sharing.
I like the front deck idea in front of the cabin.
A thought regarding the first sketch:
Don't know your cabin surroundings, but if possible I would have a window (or two) on other sides of the cabin. But obviously it's a matter of personal liking.
|
|
unixfmike
Member
|
# Posted: 13 Aug 2008 12:22am - Edited by: unixfmike
Reply
Thank you for the compliment. I like the idea of a full wrap porch or front porches, I don't know why. Maybe it has a lot to do with my grandfathers old cabin in the hills of Volcano, CA.
I've only been designing with limited windows due to the build site, and sun. My land has a north facing slope and the south, east, and west sides have a good amount of trees. I don't want to cut down any more trees than I absolutely have to. I think so far I only have 6 that I will cut down due to broken limbs, splits, and lightning damage.
Here are a few pictures of the land.
Mikew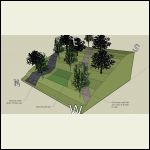
land_plot.jpg
| 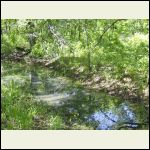
lower_creek_at_west_.jpg
| 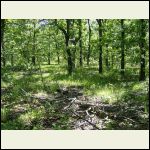
the_build_site.jpg
| 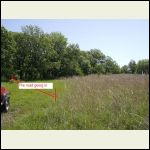
the_road_in.JPG
|
|
|
soundandfurycabin
Member
|
# Posted: 13 Aug 2008 01:09am
Reply
Looks good. Is the room between kitchen and bath a sleeping area? Using Sketchup to plan your framing layout is a good idea; you could probably figure out your complete lumber order and cut list. And looks like Sketchup does do dimensions after all. For the level of detail needed for basic houses, you can check out some of the plans at http://www.ag.ndsu.nodak.edu/abeng/houseplans.htm. But if you don't need permits and you're doing the work yourself, you probably don't need a lot of detail.
|
|
|
unixfmike
Member
|
# Posted: 15 Aug 2008 01:48am
Reply
The area between the kitchen and bathroom can be used for sleeping with twin bed or a set of bunk beds / small office / storage cabinets / hobbies / etc. My intention was if this was the plan (my wife) wants, then we would have a place for the kids to sleep (not on a couch), but not a full bedroom of their own to make a mess of. You'll notice that every plan I come up with will have a sleeping area for the kids, a bedroom (queen bed) and a bathroom. The kitchen I can do without thanks to woodburning stove's and washbuckets. If I had it my way, this would be a 8x8 tool shed with an Army cot in it and a camp toilet. But the wife said, "If you are going to build a cabin to get away at, it better be nice enough for all of us". And believe it or not, she is the creative force behind alot of ideas.
I am glad you sent that link, it will definately help me. I found CADlite and while it is CAD, it don't like the final product from it. I like the visually asthetic appeal of the results I get from Sketchup better. It may take more work, but then again during a 24 hour workday on standby, I have a lot of not actually working time to come up with plans. I'm sure by the end of the year I'll be semi-proficient with Sketchup and will have some really cool free plans for all.
Mikew
|
|
Pyro
Member
|
# Posted: 15 Aug 2008 08:32pm
Reply
I used Punch Professional Home design to draw umy plans to show the new floorplan of the old cabin to my wife. We tweeked a few things after we drew it up. In the end, the drawingwere a great help.
BTW, Google Sketchup is a GREAT proram to get to know. I was at the American Institute of Architects (AIA) convention in Boston this year & Google had a huge booth promoting the professional version to the Architects. The fact that there is a free version is fantastic. (But I have yet to master it.)
I'm at the cabin now & have to go in to town to hi-jack the Wireless outside the town Library. When I get home (highspeed) I'll upload my drawings & the corresponding "after" photo's
Joe
|
|
unixfmike
Member
|
# Posted: 20 Aug 2008 07:32am
Reply
I uploaded 8 of my little plans. If anyone is interested in them, you can view take them from my website. All of the cabin/shed files are in PDF format and start with a "C_".
http://www.unixf.com/index.php?display=files
mikew
|
|
Vince P
Member
|
# Posted: 20 Aug 2008 08:20am
Reply
Nice build site with lots of hardwoods and little undergrowth. Are going to clear a perimeter in the trees, or tuck it somewhere in there?
|
|
unixfmike
Member
|
# Posted: 20 Aug 2008 01:08pm
Reply
Hi Vince. Me and the wife are going to tuck our cabin into the woods. I have intentions of only making 4 corner/plat markers out of some sort of masonry. I don't want to cut a perimeter, or cut anything that I don't absolutely have to cut. Me and the wife are even reconsdering various floorplans and dimensions to fit the few clear areas we have. We already came up with a winding driveway solution to safely weave through the trees so that we don't have to cut down a path in. Once I get back from Iraq, I'll have about 3 weeks off to build, and I'm hoping to spend that time building and not clearing.
Mikew
Ideas are easy, it's the work that is hard.
|
|
Vince P
Member
|
# Posted: 21 Aug 2008 11:12am
Reply
Quoting: unixfmike Ideas are easy, it's the work that is hard.
I hear ya. I built my driveway almost a quarter mile long from the road and no mature trees were harmed in it's building. Now it just winds through a stand of red pines and finally mixed hardwoods just before the cabin appears around a corner.
|
|
unixfmike
Member
|
# Posted: 8 Dec 2008 09:08am
Reply
So the 2nd tour of Iraq is over and I am back home! I spent my 1st weekend out at the property. Me and the family went up to start clearning land and found that a recent brush fire swept through and scorched the earth. All the undergrowth and fallen leaves are now ash. It made walking around easier.
I can now see where someone else had cleared a driveway. Only 4 days until the weekend and I still have to acquire a chainsaw, axe, and a couple digging tools....WOOoooooOOOO!
--Mike W
|
|
jo_yo
Member
|
# Posted: 25 Dec 2008 06:13pm
Reply
hey mike just wondering what area your land is in i also have some land out it oklahoma .. mine is just north of lake eufuala its a pretty cool place over there i live lil less than 2 hrs away but i love it out there
|
|
unixfmike
Member
|
# Posted: 28 Dec 2008 04:16pm - Edited by: unixfmike
Reply
Hi Jo_yo. My land is in between the towns of Dustin and Weleetka. It's about 2 miles east of Weleetka as the crow flies, but about a 8 mile drive. When it is green there, it is breathtaking. I have seen a bunch of wildlife too. I had an over-abundance of wild turkeys at the begining of summer. So far in the recent 3 visits, we have seen wild turkey, 1 young buck and 2 does, 4 rabbits, 1 farrell pig, 3 hawks, and too many squirrels to count.
If you get really bored, here is the GPS grids for the corners of my land. I used Google earth to plot them, but ended up using military grid coordinates on the day I marked them.
nw 35.2898 -96.1052
se 35.288 -96.1041
ne 35.2898 -96.1041
sw 35.2879 -96.1052
--MikeW
|
|
LaVraievie
Member
|
# Posted: 28 Feb 2009 12:50am
Reply
Hi Mike,
Congratulations for a real nice family project you are working on and thank you so much for the great work you are doing abroad to bring peace and liberty to our crazy world. The world needs more MikeWs who care about their family and care about their country. God bless you.
I am planning to build a little cabin for fishing: first floor 12'X12' plus a 6'X12' porch and second floor 12'X18. I still have not decided whether it will be a log cabin (6"-8" logs) or one made of 2"X4"s, or even a floating cabin. Unfortunately, I don't have the same impressive control of Google Sketchup that you have, no more that I have your great abilities in woodworking. But I trying and I am open to everybody's experience and advice.
Jacques R Forget
Gatineau, Qc, Canada
|
|
unixfmike
Member
|
# Posted: 28 Feb 2009 08:25am
Reply
Thank you for the fine compliment. I do care about my family, and my country, but more importantly I don't like bad people. I'll do anything required to protect everyone from them too. I wish God would just do a bulk termination of evil people with bad intent. I'll stop there, that is a whole other conversation.
I remember looking for some plans about that size originally, and bookmarked one I liked. I found these plans rather inexpensive and are close to the size you mentioned.
http://www.townandcountryplans.com/kenora2.html
Hour wise, this doesn't look to be too time consuming. Maybe 70 to 80 hours of actual building time. That leaves more time for fishing. Which reminds me of the fine days of fishing.
http://unixf.com/index.php?display=pics&showpic=pics/full_4_feet.JPG
--MikeW
|
|
LaVraievie
Member
|
# Posted: 28 Feb 2009 11:29am
Reply
Well, this IS a small world! The plan I picked and ordered last year is the Mackenzie, from the same source as yours.
Jac
|
|
unixfmike
Member
|
# Posted: 1 Mar 2009 09:54pm
Reply
I wanted to buy those or the Kenora plans before I decided I had about 1/2 a trip to Iraq to figure out Sketchup. A friend of mine is looking at something "small like that" (so he thinks). I see the architectual drawings look nice. How are the plans to read?
--MikeW
|
|
LaVraievie
Member
|
# Posted: 1 Mar 2009 11:55pm
Reply
The plans are not the greatest but they do the job. They consist of three photocopied 11x17 pages:
Page 1- Front & rear elevations, right and left sides.
Page 2- Floor plan and foundation plan
Page 3- Section thru cabin and porch section.
It will make a nice little shack when I go fishing with my two sons or a couple of friends. They can try to sleep on the second floor while I snore my nights away on a Murphy bed in the kitchen. It has a small bathroom with a shower. Minimum space for minimum house cleaning.
BTW I tried Sketchup, looks like I need more practice and patience. I'll probably be OK once the cabin is built ...
|
|
tennant
Member
|
# Posted: 8 Apr 2009 10:17am
Reply
Hi Mike,
I just started using Sketchup for the sole purpose of designing a cabin. It sounds like you made quick progress with the learning curve and have been able to generate some beautiful designs. I have been scouring the Internet for tutorials and the like to help with designing a house/building/cabin without much luck. Did you find a resource that was particularly helpful? If one doesn't exist, perhaps in your copious spare time you could think about doing a tutorial :) Any area in the area of using Sketchup would be greatly appreciated.
Thanks,
chris
P.S. Just saw your most recent cabin pictures - looks great! Congrats.
|
|
unixfmike
Member
|
# Posted: 21 Apr 2009 07:42pm
Reply
I found a great resource. I had a co-worker who was a real wise guy who always made comments like "I bet you can't do ..." or "i bet you won't make ..." or something along those lines. He continously challenged me. I found out the following things by trial and error.
1. learn to use the tape measure tool to create guides. this will allow you to make grids and then you can use the pencil tool to draw lines and make "solid" walls or objects (think of a drywalled wall).
2. use the dimension tool to put measurements on your grid so you have a visual reference of what you are doing.
3. learn to create surfaces inside of surfaces (like a window or door opening) and then delete them so you can see the actual opening.
4. learn to extrude (push/pull tool) to make a flat surface a 3d object.
Repeat these 4 basic skills learning to create walls, stairs, doors, windows, etc. As you progress mix in the paint tool (to put on colors, or textures like stone, glass, brick or wood etc.).
I seriously dislike the "baby steps" suggestion to start. I prefer to call it inexperienced progression. As you learn to perform more simple tasks you will eventually learn how to create a 2x4, then 20 of them, then rotate a few to turn the 20 2x4's into a wall. Then learn how to rotate them to make gables. Just expiriment, you can always delete or choose not to save the file. [ctrl]+[z] will undo what you mess up, and [ctrl]+[y] will redo what you just undid. Play with it and have fun.
--MikeW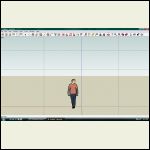
01_guides.jpg
| 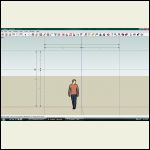
02_dims.jpg
| 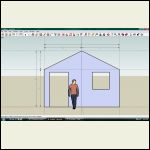
03_surfaces.jpg
| 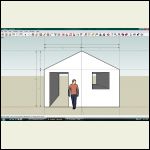
04_extrude.jpg
|
|
|
unixfmike
Member
|
# Posted: 22 Apr 2009 10:11pm
Reply
Here, I hope this is a bit better help for you. It took about 1/2 hour to create, but the actual model for sample images took about 5 minutes. Best of luck, I hope this was helpful.
--MikeW
|
|
CabinBuilder
Admin
|
# Posted: 22 Apr 2009 11:56pm
Reply
Thanks MikeW!
I'm sure many will find this Google SketchUp Tutorial helpful.
|
|
tennant
Member
|
# Posted: 24 Apr 2009 08:25am
Reply
Hi Mike,
This is great! Thanks for spending the time to do this. I have since found a few helpful web resources. If I manage to put together a decent drawing I will try to generate simple tutorial as well. At the moment I am working on a 3D model on the land where this cabin would go, based on topological maps from USGS. It is time consuming but also a lot of fun.
Thanks again,
chris
|
|
unixfmike
Member
|
# Posted: 24 Apr 2009 09:14am
Reply
Your welcome.
--MikeW
|
|
|

