|
| Author |
Message |
WILL1E
Moderator
|
# Posted: 2 Dec 2020 01:50pm
Reply
Got this software last year when I remodeled our kitchen and only learned enough to be dangerous and get what i needed out of it which was merely 3D images to get signoff from my wife on what she wanted.
Plan to get into it again to design the cabin and wondering if anyone here can be a resource when the time comes.
|
|
rockies
Member
|
# Posted: 2 Dec 2020 08:03pm
Reply
I use Chief Architect
|
|
WILL1E
Moderator
|
# Posted: 3 Dec 2020 09:10am
Reply
Good to know Rockies!
|
|
WILL1E
Moderator
|
# Posted: 17 Dec 2020 01:22pm
Reply
Quoting: rockies I use Chief Architect
I'm struggling with designing cabin concepts with post and pier foundations. I've tried using the deck technique just to get the foundation part done and i've tried the traditional method of layout the exterior and then add a foundation...no luck either way. I'm using version x10
When i do the deck route i layout a no-railing rectangle deck that's 16'x12' (joist going 12' direction). Within the Working Layer Set i double click inside the deck area and get the Room Spec screen...go to deck support. I'm able to set deck post details and footing details. I can also adjust beam spacing details, but something prevents me from setting the beam centerline anything closer than 16" from the edge of the deck. So if the deck structure is 144" wide and i want my beam face all the way out there, it'll stop 16" from it. So the widest it'll put beams is 112" regardless of what i type in. Where's the setting to change that?
Now, if i do the way i would expect most people probably design is i start a new plan and draw a rectangluar box making a 16x12 exterior wall. I then click on build foundation. I select auto rebuild foundation. I select grade beams on piers for foundation type. The only details i can choose for that foundation type is pier sizing and spacing...i don't see any options for the beams. If double click in the space for the room spec window, everything on the deck and deck support screens are grayed out. Today i'm unable to get it to put any post/pier foundation, keeps wanting to put a concrete wall around the exterior. Last night i somehow got it to put post/piers, but it would only put 1 beam with piers in and it was in a rando location...couldn't get a second one in there.
Any help would be appreciated. I can't seem to find any youtube videos that demonstrate this.
|
|
WILL1E
Moderator
|
# Posted: 17 Dec 2020 03:51pm
Reply
So i figured out a way to basically build my 1 story concept with the first floor technically on the 2nd floor within the software. This allows me to drop beams where i want them.
How do i add piers now? If i try to use the "round pier" option, it tells me it can only go under walls.
Also, CA always splits the joist on the beams. Is there a way to make them solid all the way across without manually editing them?
|
|
rockies
Member
|
# Posted: 17 Dec 2020 09:17pm
Reply
When you design the cabin do it like a regular building. When you add the foundation select "piers" and decide on whether you want round or square, set the depth and then the depth of the beam.
For the width of the beams go into the concrete wall spec screen and change the width from the typical 8" to whatever you want.
|
|
rockies
Member
|
# Posted: 18 Dec 2020 07:16pm
Reply
Here's a more detailed explanation.
After you’ve drawn the main floor exterior walls click on:
Build foundation (the main window will open up)
1. Select “Walls with Piersâ€
2. Click in the box next to “Minimum Stem Wall Height†and enter the height (this will be your beam height)
3. Choose whether you want round or square piers
4. Choose the height of the piers (around 30†or so is typically ok)
5. Click on “Edit Default: Foundation Wallâ€
6. On the “Foundation Defaults†tab click on the “Wall Types†tab at the top
7. On this tab click on “Define†next to the box that says “8†Concrete Stem Wallâ€
8. On this new tab (called “Wall Type Definitionsâ€) you’ll see there is one main layer (the concrete stem wall)
9. Change the “Layer Thickness†to whatever measurement you want – this will be your pier beam thickness
Click OK
Keep clicking ok to close the other tabs
10. When the “Derive new foundation plan from the 1st floor plan†tab pops up click OK
Your new foundation will be a post and beam design built according to the dimensions you gave for the posts and beams.
The resulting foundation will only be under the main floor exterior walls (and will be made out of concrete) but you can add cross beams (also made out of concrete) by clicking on the “Build Walls†tab and selecting the “straight foundation wall†option and then drawing the new interior foundation wall inside the exterior walls (this new interior foundation wall will be the same size “beam†as the exterior wall beams).
Use the “interior dimension†tool to draw in the dimensions between the exterior foundation walls and the new interior foundation wall and adjust its position accordingly. To add more piers select just one, click “copy†and then “paste†it somewhere else on the foundation wall and then adjust accordingly (you can slide the new pier anywhere along a beam or center it where two beams cross or connect).
Once you’ve laid out the foundation you can have a look at it in “Orthographic Full Overviewâ€. The foundation will look like concrete but it will be sized like a typical pier and beam foundation.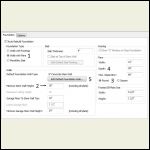
Screen_1.JPG
| 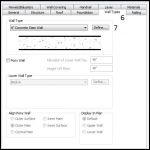
Screen_2.JPG
| 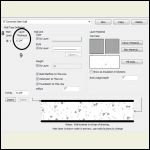
Screen_3.JPG
| 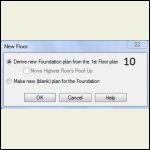
Screen_4.JPG
|
|
|
rockies
Member
|
# Posted: 18 Dec 2020 07:17pm
Reply
Pics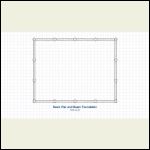
Screen_5.JPG
| 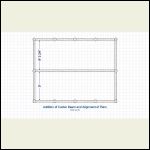
Screen_6.JPG
| 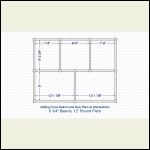
Screen_7.JPG
| 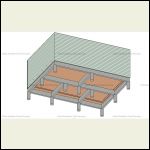
Screen_8.JPG
|
|
|
|
WILL1E
Moderator
|
# Posted: 21 Dec 2020 01:16pm
Reply
Rockies..Thanks for the well written tutorial!
I ended up using a combo of your method and one i found stumbling around. I basically drew my first floor on the 2nd floor. Then i drew the foundation wall as you described on the 1st floor. I was then able to modify it as you described for thickness. I then added round post. I can easily modify the post details by single or double clicking. However, i cannot modify the "foundation wall" dimensionally...my only option i can find so far is to click on it once and then grab one of the constraints boxes and manually move it.
Any ideas where i can actually asign a dimension or a way i can apply one?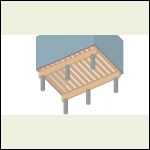
Beams.jpg
| 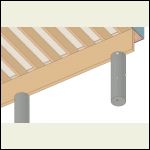
PostMod.jpg
| 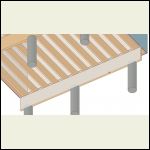
BeamMod.jpg
|  |
|
|
rockies
Member
|
# Posted: 22 Dec 2020 07:29pm
Reply
Sometimes if you take a section view through the building you can manually changed the height of the beam (usually a deck beam)by clicking on the lower edge of the beam and then moving the cursor up to the depth you want.
The traditional "build foundation under the 1st floor" method didn't work?
|
|
WILL1E
Moderator
|
# Posted: 23 Dec 2020 11:06am
Reply
The traditional method will work now that i'm learning my way around. If i do the method you outlined, i found i can delete the foundation wall or "beam" on the gable ends and then move the foundation walls and reassign their thickness and material composition. Still haven't found a way to precisely set their height though...cross section idea didn't work.
Regardless, i'm really starting to get a hang of where everything is and how to start using the different tools. Attached are some quick ones i did for 2 design concepts i'm toying with.
I haven't figured out how to make the loft joist go into the balloon framed walls yet...i suspect that'll be a manual edit.
Also, on the single pitch concept, i can't get the roof rafters to birdsmouth around the walls even though the option was selected during the roof setup.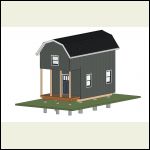
12x20_Gambrel_Concep.jpg
| 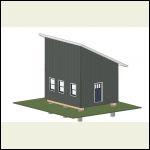
Single_Pitch_Cabin_C.jpg
|  |  |
|
|
rockies
Member
|
# Posted: 23 Dec 2020 07:42pm
Reply
Hmm. Will look into it.
As to the designs, gambrel roofs are tough to live with, much less design. They create really awkward interior spaces.
For the shed roof, many people pitch them up towards the south. I've never understood that reasoning since you wind up with a huge wall surface that most people fill with windows and then the interior winds up being sun drenched all day long (like a solar oven).
Plus, the windows on the main floor level get no shading from that high overhand. A better idea is to pitch the shed roof to the north side. Now the lower south side overhang is above the first floor windows and the loft gets light from the north (so no sun protection needed).
|
|
WILL1E
Moderator
|
# Posted: 28 Dec 2020 08:10am
Reply
rockies Just curious, are you in architect?
|
|
|

