| << . 1 . 2 . 3 . >> |
| Author |
Message |
turkeyhunter
Member
|
# Posted: 30 Jul 2011 10:47pm
Reply
fine looking roof----looks great!!!!
|
|
kbvalley
Member
|
# Posted: 7 Aug 2011 07:51pm
Reply
Saturdays progress, all buttoned up!!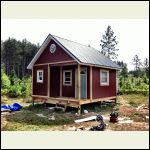
027.JPG
| 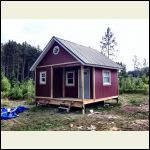
029.JPG
| 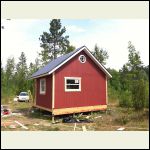
028.JPG
| 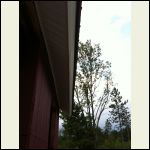
016.JPG
|
|
|
kbvalley
Member
|
# Posted: 30 Aug 2011 08:37pm
Reply
forgot to post this last week...on to the interior for now. Hunting season is around the corner.
|
|
trollbridge
Member
|
# Posted: 31 Aug 2011 12:32pm
Reply
Your outside turned out beautifully! Great job... I look forward to seeing the progression on the inside.
|
|
kbvalley
Member
|
# Posted: 2 Oct 2011 07:08pm
Reply
Electrical: Ran 4 #6 insulated wires from my existing electrical post through buried 1" conduit to a sub-panel in the cabin. Used a 50a breaker in the main and ran another ground post from the sub-panel. Did a couple outlets per wall, outdoor light, 4 halogen ceiling lights on dimmers, couple gfci on the "kitchen" wall and above the future bathroom sink. Theres a outlet for a ceiling fan that I'll be putting in soon.
Insulation: Kept it simple and used r-11 un faced for the entire job. This allowed me some room in the 2x6 cavities of the rafters for air flow. I used 4mil plastic sheeting (not finished with that everywhere yet) on the walls I was done working in. This cabin will be used generally up until Nov 25th and then locked up so I'm not worried that I didn't insulate it enough.
Plumbing: Tied into an existing septic with 3" dvw and ran 1-1/2" for the rest. The kitchen sink will have a AAV, the toilet and bathroom sink will vent out the roof (in the spring). Didn't hook up the water (getting too cold) but it wont take long as I'm using pex for the job.
Ceiling: Menards had a great deal on 6" pine t&g .47 a lin foot. One half of the ceiling 50-8' sticks. Had a helper for once and they cut while I did the ladder work. Quick and satisfying job.
Hope you like it, more to come.
follow our project at http://thekbcabin.blogspot.com/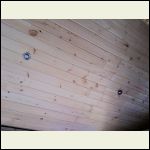
022.JPG
| 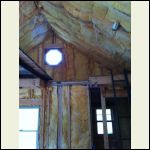
012.JPG
| 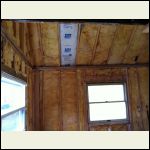
013.JPG
| 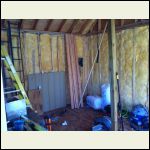
010.JPG
|
|
|
kbvalley
Member
|
# Posted: 2 Oct 2011 07:11pm
Reply
more pics....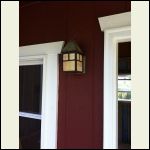
007.JPG
| 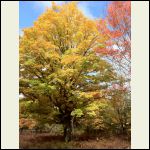
020.JPG
| 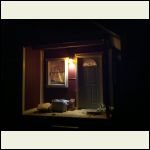
009.JPG
| 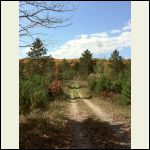
025.JPG
|
|
|
Montanan
Member
|
# Posted: 3 Oct 2011 03:56pm
Reply
Absolutely spectacular!! Beautiful cabin in an incredible setting!
|
|
kbvalley
Member
|
# Posted: 3 Oct 2011 04:56pm
Reply
thanks for your compliments! Building a cabin has been the most rewarding thing that I have created (not having children). I've learned a lot about building and myself in the process.
|
|
|
hattie
Member
|
# Posted: 4 Oct 2011 09:48pm
Reply
Beautiful...Congratulations!!!!!
|
|
neb
Member
|
# Posted: 4 Oct 2011 10:27pm
Reply
Very nice. Is this a cabin for hunting or a get away venture?
|
|
dstraate
Member
|
# Posted: 5 Oct 2011 10:01am
Reply
Fantastic work. It looks great
|
|
kbvalley
Member
|
# Posted: 5 Oct 2011 04:49pm
Reply
The cabin is for hunting and weekenders. It will be a nice warm place to hang your hat and feel comfortable. Since I am the builder I keep over building and making it nicer than I probably should be for the limited use it will see. Worst case, If this economy keeps going south it could be out new home sans shower. Just hit the 6month mark on the cabin of every other weekend so were looking at 19 days of actual building work for one person. When I put it that way I feel things have come together nicely.
|
|
Anonymous
|
# Posted: 12 Oct 2011 11:56pm
Reply
did you use plans to build or just did it in your head?
|
|
jrbarnard
Member
|
# Posted: 13 Oct 2011 06:10am
Reply
Very nice! I love the color, btw. I plan to stain/paint ours a dark color too.
What did you use for the external walls (sorry if I missed it.. I really look at the pics first then go back and read.. lol)
Russ
|
|
kbvalley
Member
|
# Posted: 30 Oct 2011 08:12pm
Reply
bought plans and looked at them and then decided to do it another way. The plans were for the Kenora II cabin (google it)
|
|
kbvalley
Member
|
# Posted: 30 Oct 2011 08:16pm
Reply
just used a t1-11 pre primed and then used a pittsburgh paint, duration, exterior. Two coats. Colonial Red.
|
|
crosswind
Member
|
# Posted: 11 Nov 2011 09:08am
Reply
I am up in the same area. Just a word to the wise, the porkys love to eat T-111. You may want to take steps toward guard against that. That is a beautiful place. Congrats.
|
|
kbvalley
Member
|
# Posted: 23 Nov 2011 07:00pm
Reply
more progress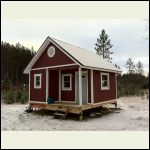
IMG_0432.JPG
| 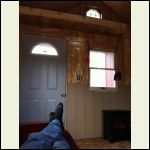
IMG_0416.JPG
| 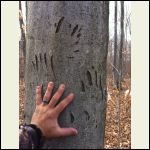
IMG_0426.JPG
| 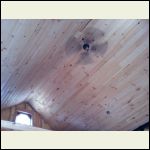
IMG_0418.JPG
|
|
|
kbvalley
Member
|
# Posted: 23 Nov 2011 07:04pm
Reply
shot a nice 8 pt 20" spread on 11/17 at 10:30am while it was snowing and blowing. Having a European mount done for the cabin wall.
|
|
fthurber
Member
|
# Posted: 25 Nov 2011 06:56pm
Reply
I am curious about the little blocks I see on the ridgepoll next to the roof rafters. Are those to keep the rafters from rotating?
|
|
kbvalley
Member
|
# Posted: 27 Nov 2011 08:17am
Reply
Kind of. They serve multiple uses. Since I did it by myself I had a nailer in on hand and a rafter in the other while standing on a narrow catwalk. I measured out the spacing at the ridge and put in a block of 2x4 on one side of the future rafter. I did this on both sides. Next I laid the rafters against my catwalk and pulled them up to the ridge board and used the 2x4 as a location mark and nailed the rafter to that2x4 as well as to the ridge board. Holding the 16' board in the wind by yourself is difficult and being able to not think about it and just slap it in place and nail was a huge time saver and added another place to nail to. This method plus the steel strapping over the top each 2x6 at the peak ensured me that there will be no movement in the years to come.
|
|
DooDrew800
Member
|
# Posted: 7 Dec 2011 12:22pm
Reply
That is one heck of a cabin! Especially being that you did it all by yourself. hope ours turns out just as nice. I am from Michigan too. The wife and I are currently looking at property by the Kalkaska for one reason... SNOW. Being that $$$ will be tight once we purchase the "10", we are looking to build something small until we can build a 30x40 garage with a loft, then retirment home sometime later. We have our 7.5x27ft (full interior, windows, screen door) snowmobile trailer we'll use as a cabin until we can get going on the build. Did you happen to pull any building permits for that size? Guessing electrical looking at the meter on the post? In reading at the MI construction code book, it reads you can get away without a permit if you stay 120sqft of floor space or less. Is that 120 interior "floor" or actual exterior deminsions??? I'm guess each county may have different rules over that size. I looked at the county web-sites where we're looking at buying in and of course there is no info listed. Shocker for up-north. Any help would be great.
|
|
kbvalley
Member
|
# Posted: 7 Dec 2011 12:51pm
Reply
200sq ft is the limit in our area. The electricity was already there so that played into the location of the cabin. 12x16 main area. Can't wait to finish it next spring! Look forward to seeing your future post.
|
|
Anonymous
|
# Posted: 7 Dec 2011 01:08pm
Reply
Thanks for the quick reply! Got to love these forums. 200sqft is making me smile. 10x12 was going to be a little tight for a family of 4. I'll call up to the county and see what I can find out. When inquiring do I just call it a shed? I hope to have the land purchased by the beginning of 2012 and break ground sometime over the summer... if not this year, the trailer can get us through. Funny part is, the trailer is 202sqft (7.5x27ft). Maybe I should just put a 2nd floor on it. haha!
Are you planning to do anything for toilet or shower? Just went back a re-read to check. 19 days for 1 guy... amazing! You should be very proud.
|
|
madmo
Member
|
# Posted: 19 Dec 2011 08:09pm
Reply
Nice place. Looks like good genetics in the deer herd too!!
|
|
kbvalley
Member
|
# Posted: 28 Jan 2012 10:05am
Reply
I have a 1/2 bath that is off the left side of the porch. Theres a septic field and I have a shallow well so that will be a easy job to finish this spring. It's all plumbed pardoning the pex water supply, all DVW done.
That will be nice but not functional in the winter. No Shower however I may do a outdoor option in the future.
|
|
kbvalley
Member
|
# Posted: 22 Apr 2012 09:04am
Reply
I'm back!!! Worked on the trim and the upper walls over the weekend and was happy with the results so far. Beautiful Saturday (this was last weekend) Everything weathered the winter well. Ready to get this thing rocking and rolling. Hoping for a July 4th date for completion.
|
|
kbvalley
Member
|
# Posted: 22 Apr 2012 09:06am
Reply
pics...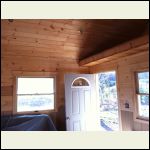
IMG_0786.JPG
| 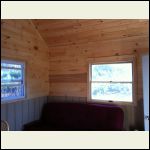
IMG_0788.JPG
| 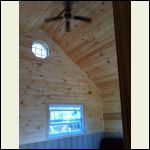
IMG_0789.JPG
| 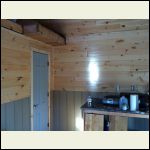
IMG_0787.JPG
|
|
|
doo-drew
|
# Posted: 22 Apr 2012 10:18am
Reply
Great progress. Just showed the wife your pics and she loves the colors. Well we pulled the trigger. 11.5 acres in Kalkaska county. Hoping to start our small cabin next year. You lucked out having the electrical on the pole already there. Called the electric company and I can do that at 2x the cost. Have to have a permanent structure to get any reasonable quote. Good luck on having it done by the 4th! Keep the pics coming.
|
|
hattie
Member
|
# Posted: 22 Apr 2012 12:21pm
Reply
I really love the wood on the interior! Great work!!!
|
|
| << . 1 . 2 . 3 . >> |

