| . 1 . 2 . 3 . >> |
| Author |
Message |
outdoorguy
Member
|
# Posted: 8 Mar 2011 02:53pm
Reply
Hi there,
I've been enjoying this site for a while now. Lots of great ideas and projects! Thought I should drop in, say hello, and post a few pics of what I've been up to in the last couple of years. In 09, my wife and I got serious about putting a "bunkie"cabin on our lake lot. After checking out a number of different ways of building small cabins, I settled on interlocking corners with the "logs" being 2" thick pine t&g boards. Although there was a fair bit of effort in cutting the notches for the corners, the whole structure is easy for 1 guy to build (in my barn) and then transport to the lot, and re-erect on site. I made the base earlier in the spring, - digging holes for sonotubes(lots of fun!), beams and joists. It was good to have this initial work done prior to erecting the cabin in the early summer. I numbered the "logs" when dismantling the cabin in the barn at home, and this made the job a lot easier when putting it all back together up at the lake. Had er up in just shy of 2 weeks... and wife,kids and I have been enjoying it since in spring to fall. Would like to check out a small wood stove, possibly to extend the seasons a bit! I made it just under the 108 sq. ft. allowed, and it has a partial sleeping loft with not bad clearance due to the 12:12(hard to work on!) roof pitch. My wife, kids and I feel blessed to have this little spot to enjoy God's creation. I have found this website to be very addicting! thanks.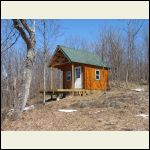
cabin
| 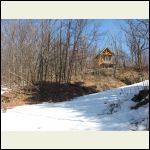
view from down the hill
| 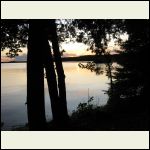
sunset by the shore
|  |
|
|
CabinBuilder
Admin
|
# Posted: 8 Mar 2011 03:29pm
Reply
Welcome to the Small Cabin Forum, outdoorguy.
|
|
turkeyhunter
Member
|
# Posted: 8 Mar 2011 04:14pm
Reply
nice looking camp, i like the log look............great view as well.
|
|
Just
Member
|
# Posted: 8 Mar 2011 04:45pm
Reply
another ontairian here ,as mr. m would say ..wellcome abord!!
|
|
MikeOnBike
Member
|
# Posted: 8 Mar 2011 05:35pm - Edited by: MikeOnBike
Reply
Looks great! We are in range fire country with no fire department. So far we have been building with Hardi board siding for fire protection but we are tired of the same old look and are talking about doing something different for one of the structures.
Do you have a closer view of how the 'logs' connect?
|
|
turkeyhunter
Member
|
# Posted: 8 Mar 2011 06:08pm
Reply
Quoting: MikeOnBike Do you have a closer view of how the 'logs' connect?
i like to see a close up of the logs as well.............
|
|
tony
Member
|
# Posted: 8 Mar 2011 06:13pm
Reply
Very nice! Can you tell us the outside dimensions?
|
|
outdoorguy
Member
|
# Posted: 9 Mar 2011 09:27am
Reply
Hi again,
Thanks for the comments. Here are a few more pics to show the construction. The size is 10' x 10'-8". It was fairly simple to re-erect on the base. The last picture shows the progress for the first day up there. I went with the 2" thick "log" construction for a few reasons.., a finished wall on the inside, more interior floor space, and the log look on outside, plus the strength of the interlocking corners. Drawbacks might be that you only have a 2" thick wall, but it is solid wood and even in the fall it's pretty warm inside. The nice thing about it was being able to handle each piece yourself due to less weight, size etc. I'm hoping to get around to other projects up there soon, such as a storage shed and firewood shed. Already had the out-house in place!... one of the more important structures!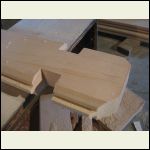
log notch detail
| 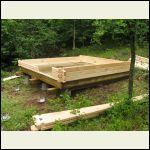
first few rows started
| 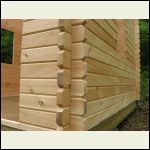
corner close up
| 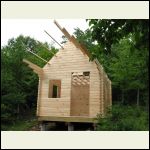
log shell up
|
|
|
|
turkeyhunter
Member
|
# Posted: 9 Mar 2011 09:50am
Reply
thanks for the pic's FINE JOB on the build...........
|
|
spee
Member
|
# Posted: 9 Mar 2011 02:14pm
Reply
fantastic !! id assume your not in bracebridge :) lucky :)errrr
|
|
bushbunkie
Member
|
# Posted: 9 Mar 2011 05:38pm
Reply
Nice detailed work, Outdoor guy...the cabin really suits the surroundings.Really like the crossbeams in the porch...been thinking about something like that for mine as well...
We're in Southwestern Ontario.....where are you?
|
|
outdoorguy
Member
|
# Posted: 8 Apr 2011 01:59pm
Reply
Thought I'd post a few pics of the interior. Our two girls (twins!) have fun sleeping up in the loft, My wife and I use the pull-out futon on the main floor, our son gets the fold-up cot, and the dog has the mat at the door! It does get rather cosy... but so far there's been no complaints! In the morning the cot gets folded away, the futon gets turned back into the couch, and the ladder is moveable so we can get a fair amount of space again for the day. When we were thinking about building the cabin, one of our girls painted the sign you see in the interior photo..."Home is where the Cabin is". That about sums up the way we feel about being up there!
Sorry to the Ontario cabiner's... we are located in central Ontario...we have to travel through "the Big Smoke" (Toronto) to get up there, but it's worth it.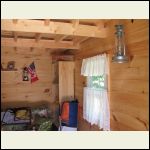
interior
| 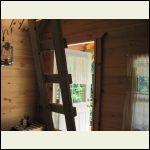
looking out
| 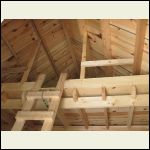
up to the loft
| 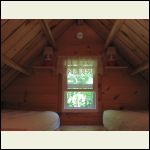
sleeping loft
|
|
|
hattie
Member
|
# Posted: 8 Apr 2011 02:10pm
Reply
Very pretty cabin, outdoorguy. I love the look of the interior wood. Your view looks spectacular!!
|
|
outdoorguy
Member
|
# Posted: 13 Apr 2011 01:24pm
Reply
Here are a few more shots taken at different times last year. With the leaves off the trees in winter, we get a nice view of the lake from the cabin deck...great place for coffee in the morning! Sparky (the dog) just loves it up there and is the first one in the truck when it's time to go! Thanks Hattie for the comments..my wife is responsible for any of the interior touches. (that's her department!:)
|
|
outdoorguy
Member
|
# Posted: 2 Sep 2011 12:27pm
Reply
Hi fellow cabiners. Hope you have been having a good summer. We have been up to the cabin/lake several times and have had great weather and good times canoeing, windsufing and kayaking as well as plain old R&R ! I hav'nt done too much work to the cabin this year, just added a railing to the deck (to keep friends and family from toppleing off) Here are a few pics.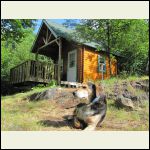
Cabin with guard dog
| 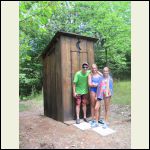
Kids and Outhouse
| 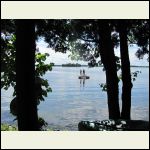
getting some sun
| 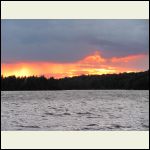
sunset
|
|
|
outdoorguy
Member
|
# Posted: 2 Sep 2011 12:33pm
Reply
a few more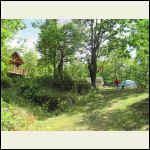
the camp
| 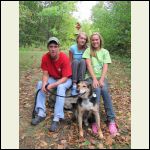
the kids and Sparky
| 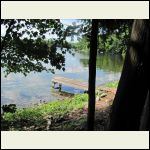
lake view
| 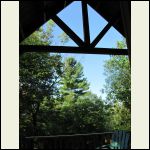
morning view from cabin
|
|
|
outdoorguy
Member
|
# Posted: 2 Sep 2011 12:38pm
Reply
and a few more!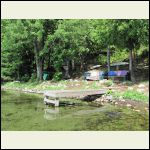
shore
| 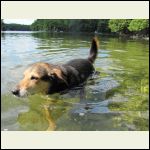
Sparky enjoys a good swim
| 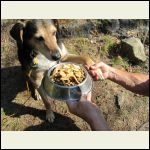
he gets pancakes!..only at the cabin
| 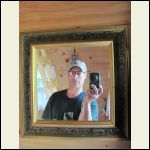
Me.. goofing around
|
|
|
bugs
Member
|
# Posted: 2 Sep 2011 12:40pm
Reply
outdoorguy
Wow! And wonderful. This is what it is all about.
Thanx for the new postings.
|
|
outdoorguy
Member
|
# Posted: 2 Sep 2011 02:43pm
Reply
Hey Bugs,
Thanks for the comments.
The whole family enjoys getting up there...back to nature and good family times.
I enjoy checking out your site...you get awesome sunsets there!
|
|
groingo
Member
|
# Posted: 3 Sep 2011 01:45am - Edited by: groingo
Reply
I just completed my latest 10 X 20 cabin but have been so impressed by your "Interlocking board" cabin I am going to look into it for my next project come this spring...yours has character coming out the KAZOO and just makes sense all around, thanks for sharing, a great place you have there and a heck of a crew too!
|
|
silverwaterlady
Member
|
# Posted: 3 Sep 2011 01:54am
Reply
Nice! Sparky sure does look content! Our dog Joe loved going to the cabin. He would get so excited! One time we were driving down the cabin road with the truck window half way open and he jumped out! I was shocked because he was so well trained. He just could not wait any longer to set his paws on the cabins earth.
|
|
bushbunkie
Member
|
# Posted: 3 Sep 2011 08:57am
Reply
Hi Outdoor Guy,
Things are looking good! Like yourself, I am a Bunkie Builder (southern Ontario) trying to create a cabin experience for my family as well....trying to work within the restrictive bylaws of Ontario.
Just a question...you alluded to building your cabin within the 108 sq. Ft regulation...as you know, this only applies if you already have a building on the property with approved septic etc.
Only then are you...technically...allowed to build an adjoining building, like a shed or bunkie...there have been some good discussions in threads here...mostly from frustrated Ontarians! :)
Are you back far enough in the bush, that you are "out of site / out of mind" from the neighbours? That's been my strategy!
Do you keep your trailer on site...or only when visiting?
I'm also asking because if yo have received any different info from a municipality, I would love to hear it.
Thanks.
|
|
groingo
Member
|
# Posted: 3 Sep 2011 11:31am
Reply
Yikes, that really does sound restrictive, where I am at in Washington State (Kitsap County) we are allowed up to 200 square feet without a permit (based on floor area) and cannot build two "Sheds" closer than six feet from each other.
As far as living in them you just call them a shed or a home office, reading room or as mine is called....a safe house, a place to go if where you are is hazardous.
As far as waste water treatment if you build it in then you are looking for trouble but if you can keep it outside or portable in a holding tank or approve composting / grey water system then you are ok.
The best way overall though to avoid problems is a cabin on wheels, (same regs as a travel trailer)to take action against that they have to prove you have been living in it for a least six months out of the year....tough to prove.
|
|
bushbunkie
Member
|
# Posted: 3 Sep 2011 02:14pm
Reply
Hi Groingo,
Trailers....regardless if its a cabin on wheels, are only allowed on your property 6 weeks a year....and then I believe you need a camping permit while your staying in them.
When you leave your property...your trailer or cabin on wheels needs to follow you too.
Here in Ontario, you can't leave or store a trailer on your bush property at all....yup...a little overboard.
Don't want to hijack Outdoor Guy's thread though....sorry...just wondering if he had heard anything different from the bylaw folks in his part of Ontario.
Cheers.
|
|
silverwaterlady
Member
|
# Posted: 3 Sep 2011 02:19pm
Reply
If you buy in a unincorporated township in Canada there are not as many rules. You will still need building permits however.
|
|
hilltop
Member
|
# Posted: 3 Sep 2011 09:01pm
Reply
Very nice looking place and looks like you are sure enjoying it .
|
|
outdoorguy
Member
|
# Posted: 6 Sep 2011 09:53am
Reply
groingo - nice place there! That looks like a great little stove. I've been looking for a small one, possibly removeable, too extend the seasons up there. We have been happy with the construction of the cabin. I don't get tired of looking at the wood on the interior. The time was mainly spent cutting out the notches in the t&g "logs",used a template for the corners/notches to keep them all identical then disassembled and rebuilt it on our lot.
silverwaterlady - I hear you about your dog Joe...when we pack the truck to go to the cabin Sparky will sit right at the tailgate to make sure we don't forget to "load" him!
bushbunkie - checked the regs again...only have the square footage rules. As for the trailer, I may have heard something like that a while ago, although I've only seen ours up there when we've visited!...a lot of neighbors are in similar situations.(ps...You guys have a great looking site!)
thanks hilltop..it is great to getaway from it all eh!
|
|
neb
Member
|
# Posted: 17 Sep 2011 01:03pm
Reply
Awesome cabin and very nicely done.
|
|
old buddy
Member
|
# Posted: 25 Sep 2011 09:24pm
Reply
outdoorguy
I think your cabin is very innovative. I love the interlocking logs. I noticed your roof (12:12) is the same as ours on a 12X14 base. I was straddling the peak yesterday putting the ridge-cap on. Since it sets on 6X6's about 3 feet high, it was a little scary "on the top" so I kind of get your comment (hard to work on). You should be very proud of her! Old Old Buddy
|
|
outdoorguy
Member
|
# Posted: 26 Sep 2011 12:49pm
Reply
old buddy,
Thanks for the comments. The 12:12 pitch sure helps in getting a little more headroom in the loft. It's also great for shedding rain and snow.... although I also found out that it's great for shedding portable drills, hammers and other assorted things!
I checked out your cabin..looking good!
|
|
| . 1 . 2 . 3 . >> |

