|
| Author |
Message |
Cabinmonkey
Member
|
# Posted: 16 Mar 2017 08:15 - Edited by: Cabinmonkey
Reply
14x20 Cabin;
All lumber (except treated and OSB) was cut on a portable band sawmill, Woodland Mills HM126. Treated lumber was used for ground contact, and OSB for floor, walls between frame and exterior siding boards, and roof under shingles.
The floor and foundation:
I used regular Quikcrete and treated 6x6's from Lowes for the foundation. I dug a 2' hole and added 6 inches of Quikcrete to the bottom of the hole. When it cured, I placed the 6x6 on top and filled in with dirt to support the 6x6 pine runners (2 10' runners joined in the middle and running the full width of the cabin) that will support the floor. You can see these in the below photo, one set on each side and the middle. The floor joists are 2x10 on 16" centers. The flooring is 23/32 tongue and groove OSB.
|
|
Cabinmonkey
Member
|
# Posted: 16 Mar 2017 08:31
Reply
Prior to this project I had never built anything larger than a doghouse. I learned to frame by watching youtube videos.
|
|
Cabinmonkey
Member
|
# Posted: 16 Mar 2017 08:40
Reply
The exterior walls are poplar board and batten. I used roofing felt between the boards and OSB wall to offer some breathability since the boards were only air dried for about 3 months, and the pine framing was pretty much put up wet.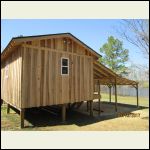
IMG_0254.JPG
| 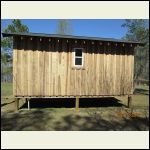
IMG_0255.JPG
| 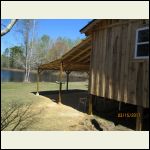
IMG_0256.JPG
| 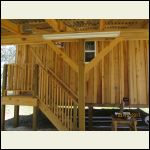
IMG_0257.JPG
|
|
|
Cabinmonkey
Member
|
# Posted: 16 Mar 2017 08:47
Reply
The cabin will be used for fish fries and cookouts, so it isn't very far from the house.
|
|
Cabinmonkey
Member
|
# Posted: 16 Mar 2017 08:59 - Edited by: Cabinmonkey
Reply
The countertops were made from plywood. Walls are poplar board and batten. There is no stove; just a deep fryer, microwave and toaster oven. If it has to be cooked on a stove, we'll cook it at the house and carry it over.
The tables were made from leftover poplar and pine, stained and 3 coats of polyurethane. The OSB floor also has 3 coats of polyurethane, and the brown stripes on the floor are to hide the blue paint on the tongue and groove joints.
Right now the deep sink is cold water only. I may install an inline water heater later.
The tiny room in the corner is a toilet.
Ceiling is poplar.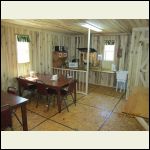
cook area
| 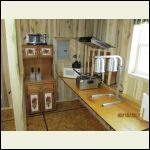
area
| 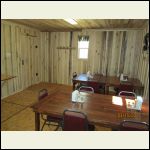
floor
| 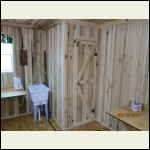
bathroom
|
|
|
Smawgunner
Member
|
# Posted: 16 Mar 2017 09:23
Reply
Speechless!
|
|
Cowracer
Member
|
# Posted: 16 Mar 2017 09:25
Reply
Looks good. If you ever would have told me an exposed OSB floor would look that good, I would have laughed.
Well done, sir!
Tim
|
|
Cabinmonkey
Member
|
# Posted: 9 Apr 2017 07:58
Reply
The OSB flooring was not my original idea, I had seen in other posts where it had been done like this. It looked good to me, so I went with it. I was relieved that it has been met with approval. My decorating taste, according to my wife, leaves a lot to be desired.
|
|
|
Bexeler
Member
|
# Posted: 9 Apr 2017 16:19
Reply
Your cabin looks great. That is one heck of a place to have a fish fry.
|
|
hootnholler
Member
|
# Posted: 11 Apr 2017 13:38
Reply
Beautiful job!
|
|
Cabinmonkey
Member
|
# Posted: 10 Feb 2018 07:24
Reply
I was concerned that my cabin might not stand up to Hurricane Irma, it was by far the strongest sustained wind that I can recall in all the years I have lived in this area. I shouldn't have worried though, there was not even a hint of damage. Being so high off the ground, I was afraid the wind would get underneath and move it off its foundation, but it didn't budge. Now, I'm starting to think about building a tiny house to maybe rent out.
|
|
ILFE
Member
|
# Posted: 10 Feb 2018 10:46
Reply
Quoting: Cabinmonkey Now, I'm starting to think about building a tiny house to maybe rent out.
Cabinmonkey, I'm from South Georgia, as well.
Since we don't have PM ability here, could you possibly email me, please? yahoo (dot) paul (at) gmail (dot) com
|
|
neckless
Member
|
# Posted: 10 Feb 2018 12:27
Reply
very nice....taking trees and processing them and pressto a cabin......a lot of satisfying work...
|
|
Cabinmonkey
Member
|
# Posted: 3 Aug 2021 08:33
Reply
It has been 4 1/2 years since the cabin/cookhouse was finished. It is holding up nicely. I'm 60 and expect it will easily last the rest of my lifetime. The only real changes I've made were insulating the ceiling and installing an AC unit through the wall. I tried using a portable AC but it was worthless.
I also sold my sawmill. I'm not much of a woodworker, and I've built everything I originally bought the sawmill for, so I didn't have any further use for it.
My advice for those of you that dream of building your own cabin but don't think you have the skill: If I can do it, you can too. Read and watch videos and get an understanding of what you want to accomplish then just go for it.
|
|
|

