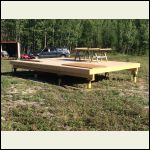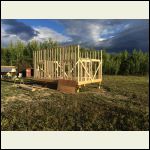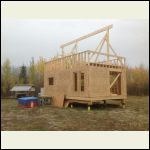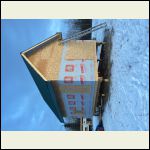|
| Author |
Message |
Greenland South
Member
|
# Posted: 11 Feb 2016 10:15am
Reply
Here are a couple pics of my cabin build. We've had the property for about 9 years and finally pulled the pin on building this past summer. The 40 year old truck camper was getting, shall we say, a bit old.
Looking forward to spring, to get going again.
image.jpeg
| 
image.jpeg
| 
image.jpeg
| 
image.jpeg
|
|
|
Nate R
Member
|
# Posted: 11 Feb 2016 10:38am
Reply
Looking good!
Can you tell us more about the foundation? What is it? Is that concrete tubes or some helical piles or..?
|
|
Shadyacres
Member
|
# Posted: 11 Feb 2016 10:40am
Reply
Looking good. I know what you mean about spring.
|
|
Greenland South
Member
|
# Posted: 11 Feb 2016 11:27am
Reply
Quoting: Nate R Can you tell us more about the foundation? What is it? Is that concrete tubes or some helical piles or..?
The foundation piles are surplus gas line piping I picked up at an auction. They are all about 12' in length x 6"I/D. I bought a post hole auger for the tractor with a 9" bit and drilled down about 4'. This gave me enough clearance to use a tow behind post pounder that I borrowed from a buddy. I managed to get them down roughly 10'. Took me a full weekend to get them in at 1-1/2" per stroke. A couple of them might have hit something going down, the went in a bit crooked. I still have 16 more to go in for the wrap around deck. It was a lot cheaper than the 5K I was quoted for screw piles.
|
|
Greenland South
Member
|
# Posted: 11 Feb 2016 11:29am
Reply
Sorry about the sideway pic.
|
|
Nate R
Member
|
# Posted: 11 Feb 2016 01:07pm
Reply
Interesting! Great way to pick up the pipe cheap!
$5K for screw piles? Did that quote include piles for the deck, of was that just for the structure alone? (I'm considering them as an option for my future cabin build)
|
|
Greenland South
Member
|
# Posted: 11 Feb 2016 02:18pm
Reply
That quote was for the deck as well.
|
|
pizzadude
Member
|
# Posted: 11 Feb 2016 03:28pm
Reply
Yeah cabin fever setting in a little...
Think positive though, spring is just around the corner
Before long we can say
Behold, the cabin!
Gonna be a sweet place Greenland
|
|
|
Julie2Oregon
Member
|
# Posted: 11 Feb 2016 05:38pm
Reply
That looks great!!!! You've got it going on well ahead of Spring! What a wonderful time you'll have working on it when the weather breaks! Enjoy!!!!
|
|
Greenland South
Member
|
# Posted: 16 Feb 2016 10:11pm
Reply
Went out to the property today to have a look around and put up some A frame
scaffolding that I built at home. Want to get the soffit done before the birds start nesting and the bats come back. Hope to get a bit done this weekend.
Wish I'd had a bit more time this winter to work on the place, because we haven't had much of a winter. As you can see in the pic we have no snow and temps have pretty much hovered around the 0*c(32f) mark all winter. +5c today. Last year we had over 2m(about 7') by now.
|
|
Greenland South
Member
|
# Posted: 3 Apr 2016 10:45am
Reply
Have all the gable tin on and soffit up all the way around. Bat and bird tight I hope. Start installing windows and doors next.
|
|
Rowjr
Member
|
# Posted: 4 Apr 2016 08:24am
Reply
Nice
|
|
jrbarnard
Member
|
# Posted: 4 Apr 2016 12:21pm
Reply
How are they connected to the posts, or are they just sitting on it?
Also.. no idea what a screw pile is except it seems to be expensive to get screwed.. heh
|
|
Greenland South
Member
|
# Posted: 4 Apr 2016 08:21pm
Reply
I welded 1/2 plate to the top of the post and bolted to the beam for now. Have the straps to put on yet.
Screw piles are just pipe with a helical welded to one end a couple holes drilled in the other end for the drive to fit on. Come in pretty much whatever length or diameter you want. Limiting factor is the machinery used to drive them.
|
|
Greenland South
Member
|
# Posted: 8 Aug 2016 10:09pm
Reply
i haven't been out much this summer. Fires and evacuation orders earlier this spring and now unrelenting weekend rain. All the windows except the heavy one and front door in. Hers a pic from the loft, finished framing it this morning. Now I need to recruit a few buddies to help. 
|
|
Greenland South
Member
|
# Posted: 11 Aug 2016 12:42am
Reply
A couple more pics of the deck piles and cabin.
|
|
Greenland South
Member
|
# Posted: 4 Sep 2017 11:56pm
Reply
Started on an outhouse and shower room. All the framing is being milled from recycled cedar power poles.
|
|
Greenland South
Member
|
# Posted: 7 Sep 2017 09:46am
Reply
Progress
|
|
Sheeterdan
Member
|
# Posted: 7 Sep 2017 09:54am
Reply
Hey may I ask how you built your saffolding around your cabin. This would Work for me for my future cabin. For working on it with my prosthic leg for climbing
|
|
Greenland South
Member
|
# Posted: 7 Sep 2017 10:06am
Reply
Built the scaffolding out of scrap 2x4 material. They're an A frame type scaffold. Nice thing about them is you can build them to what ever height you like, and cut them shorter as you move down the wall. You can call these pieces kindling.
The safety police will be along shortly to warn us of the dangers of this system. There are literally thousands of pics on the internet of these scaffolds
|
|
Greenland South
Member
|
# Posted: 18 Sep 2017 10:00am
Reply
Managed to get a bit more of the outhouse done this past weekend.
|
|
smallcabin
Member
|
# Posted: 18 Sep 2017 03:56pm - Edited by: smallcabin
Reply
I like your outhouse and shower combo. GOOD JOB! A couple inside pictures would be nice to see?
|
|
Greenland South
Member
|
# Posted: 18 Sep 2017 06:52pm
Reply
"A couple inside pictures would be nice to see?"
Not much to see yet. Now that the seating arrangements for the daily constitutional are done, it will be next spring before the interior gets done.
I have quite a few projects to finish up before old man winter arrives. That could be tomorrow or next month. One never knows living in the North Peace.
|
|
rockies
Member
|
# Posted: 18 Sep 2017 07:03pm
Reply
I noticed in your third picture you have large support posts for the ridge beam coming down onto the loft floor at one end of the cabin and onto the top of the main floor wall at the other end. In the second photo I can see that there is just a single king stud next to the large door opening underneath this post (can't see the other end).
Did you beef up the first floor wall framing and the loft floor joists under the loft posts in order to transfer the loads all the way down to the foundation?
"Greenland South" as in actually Greenland?
|
|
Greenland South
Member
|
# Posted: 19 Sep 2017 01:50am
Reply
Hi Rockies
Under the support post at the rear is a 3 lam 2x10 sitting on top of a 2x6 framed wall. Under that wall the rim joist is another 3 lam 2x10.
At the front there is 10x10 beam sitting on top of the 2x6 wall. Under that wall is a 3 lam 2x10 rim joist.
The framing was changed a bit after those pictures were taken.
Not the Greenland NE of Canada. Just a nick name the property picked up.
|
|
AKfisher
Member
|
# Posted: 19 Sep 2017 07:30pm
Reply
Greenland, What is the spacing of the pipes for the foundation? I will be building a 16*24 here shortly and would like to know your dimensions of the foundation. Thanks!
AK
|
|
Greenland South
Member
|
# Posted: 20 Sep 2017 09:56am
Reply
AKfisher
The piles are spaced evenly along the 24' length and 14' O/C along the width.
The beam on top of the piles is a 3 lam 2x10 nailed per code.
The floor joists are 2x10 with 2 rows of continuous blocking nailed inline(not offset). The rim joist is doubled up 2x10 along the length and tripled up 2x10 along the width.
|
|
Greenland South
Member
|
# Posted: 18 Feb 2018 09:19pm
Reply
Finally pushed my way in th the cabin. Lots of snow. Working on the railing around the loft this weekend. Beautiful day here. High cloud -15c
|
|
Greenland South
Member
|
# Posted: 27 Nov 2018 09:10am
Reply
Getting there.
|
|
|

