| . 1 . 2 . 3 . >> |
| Author |
Message |
project_north
Member
|
# Posted: 13 Sep 2010 07:04pm
Reply
I thought it was time to post some pics and a description of my work here. Best forum I've seen for the topic.
|
|
project_north
Member
|
# Posted: 13 Sep 2010 07:11pm
Reply
I have a water access property and finally after 5 years of camping I've started to build my small cabin. Last year with the help of friends I got the floor framing done. Concrete in sonotubes pretty much directly on granite. I drilled into the rock with a gas fired hammer drill and inserted rebar rods at each point to prevent lateral movement. We poured a small base in concrete first, then stuck in the sonotube and continued the "pour". This allowed us to level the sonotube later rather than prior to pouring. The floor framing went well. It's perfectly square and level, although grew 1/2" in each direction mysteriously. More in another post.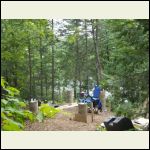
sonotubes
| 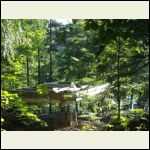
floor framing
| 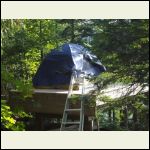
finished floor
|  |
|
|
nathanprincipe
Member
|
# Posted: 13 Sep 2010 09:35pm
Reply
thats a beautiful property! I love how secluded and private it looks, cant wait to see more!
|
|
Kithera
Member
|
# Posted: 14 Sep 2010 09:25am
Reply
Very beautiful. I'm quite envious.
|
|
project_north
Member
|
# Posted: 23 Sep 2010 10:14pm - Edited by: project_north
Reply
So this year I had friends up in two shifts and we built the main structure. These friends by the way will be forever in my debt, but we did have a lot of fun. The shack is 8' x 13'-6" making it just under 108 square feet or 10 square metres, as per maximum required without a permit. Seven trips in the boat loaded with supplies delivered to a landing 8 kms away took pretty much a full day. Then we were on to the build. We started by framing the "kitchen" box at the rear and added the floor to the sleep loft and rear wall as per photo #1 below. Next we put up the front wall. Then added height above the loft and cross beams to hold the rafters linking to the front face wall. Then we topped that with another beam and rafters to the rear wall. after the rafters were in we filled in the side walls (angled) to match up with the rafters. Following that - exterior grade plywood.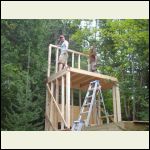
kitchen box/loft
| 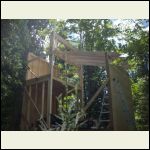
framing
| 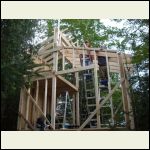
framing
|  |
|
|
project_north
Member
|
# Posted: 23 Sep 2010 10:23pm - Edited by: project_north
Reply
I've been sourcing materials for this project for several years. Excellent options for materials include craigslist.com and kijiji.com, as well as habitat for humanity Restore. From these sources, I found windows, insulation, and salvaged tongue and groove cedar. Friends replaced sliding patio doors with new french doors and I gladly took the old doors off their hands. These purchases have been strategic, and I'm happy to be able to make use of previously enjoyed items.
|
|
project_north
Member
|
# Posted: 23 Sep 2010 10:38pm
Reply
The first photo in the next series of slides shows the shack taking shape in the background behind the fallen roots of a set of white pines which blew down in a storm 3 years ago (2 pines side by each as they say in Ontario). It was quite devastating as they were so majestic. The trees were probably 90 feet tall, and fell directly across the entire property which is 109 feet wide. Second shot shows me on the vertical roots to give you an idea of scale. It was quite a job and took essentially a summer to deal with. The next shot shows a view back to the property from the lake. If you zoom in you can see the upturned roots exposed on the granite outcropping. This is now used as a great firepit, with lumber from the fallen trees feeding many a campfire. This summer I replanted a white pine in honour of my mom who we lost to cancer. She loved nature and I know she would have loved it here.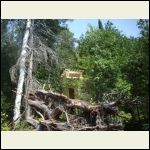
shaping up
| 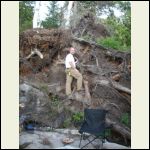
upturned tree roots
| 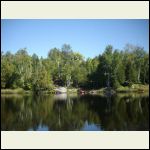
view from lake
| 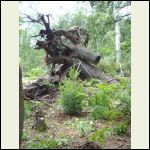
Mom's tree
|
|
|
project_north
Member
|
# Posted: 29 Sep 2010 07:10pm
Reply
Next was to close it in and install windows and doors.
|
|
|
project_north
Member
|
# Posted: 29 Sep 2010 07:13pm
Reply
I installed a metal roof at 1:4 pitch. There's ice and water shield, with strapping on top, then the metal roofing. With the heavy snow load up there, hopefully a lof of it will slide off.
|
|
steveqvs
Member
|
# Posted: 29 Sep 2010 10:31pm
Reply
Very cool!
|
|
Gary O
Member
|
# Posted: 30 Sep 2010 07:45pm
Reply
Man, that's a nice setting, project_north.
I know you'll enjoy every minute there.
Thank you for showing.
Please keep sharing your progress.
Gary O'
|
|
project_north
Member
|
# Posted: 30 Sep 2010 10:57pm
Reply
thx guys. I'm going up this weekend hopefully to finish closing in soffits and caulking to keep the critters out before winter.
|
|
MikeOnBike
Member
|
# Posted: 1 Nov 2010 04:50pm
Reply
Great shaque! I really love to see some of the different designs, especially those trying to work around the permit restrictions.
Progress report? Photos?
|
|
LakeSuperior5
Member
|
# Posted: 2 Nov 2010 05:33pm
Reply
Thanks for sharing your projects and also Habitat for Humanity. I did not know they had a store, discovered one 15 minutes from our home. On my way tonight in search of exterior doors.
Thanks again, keep sharing your progress, looks great.
|
|
project_north
Member
|
# Posted: 7 Nov 2010 10:51am
Reply
Hi again,
Ok I've uploaded some more pics, including my "outrigger"scaffolding which was needed to finish off soffits etc. The ground is so un-level that this was the only thing i could think of to get up there for the work. I need trim piece at the face of my metal roofing - will have to check for it in spring. Managed to get the cedar on the lower roof soffit.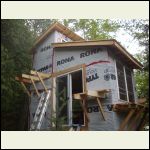
outrigger scaffolding
| 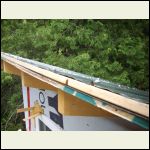
I need some trim piece
|  |  |
|
|
project_north
Member
|
# Posted: 7 Nov 2010 11:57am
Reply
Here's some shots of the interior.
I got a folding table with drawers in the centre on sale at Ikea.
The kitchen is another ikea product I got off Craigslist, plus shelves mounted to a birch plywood panel.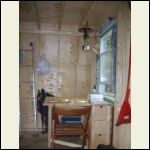
folding table with storage
| 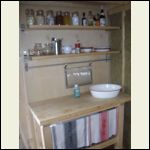
kitchen
|  |  |
|
|
projectnorth
|
# Posted: 21 Dec 2010 03:22pm
Reply
It's frustrating but i've been served with a notice of building code violation for my cabin. Apparently in my area you cannot build such a small structure with the intention to inhabit. So now i have to apply for a building permit to enlarge it to the minimum requirement of 60 m2 or 645 square feet.
I always had it in the back of my mind to do this and as such designed the cabin so it could be expanded. Here is an existing and future plan and elevation showing what i'm going to do.
Too bad - it's really not necessary and will likely take me out of "small cabin" territory. The total square footage of the expanded footprint is 647 square feet. That's for both bedrooms, a bathroom with shower, composting toilet and sink, living room, kitchen/dining and a small studio sun room. The screen room is not included. Still very compact for all I'm putting in it.
|
|
project_north
Member
|
# Posted: 21 Dec 2010 03:26pm
Reply
Here are the files:
Shaque is the existing building.
Palais is the expanded version.
|
|
CabinBuilder
Admin
|
# Posted: 21 Dec 2010 04:13pm - Edited by: CabinBuilder
Reply
Sorry to read your "small cabin" approach didn't work out.
On the bright side, you're going to have a nice larger cabin - I like your design/layout!
Good luck, keep us posted.
|
|
RnR
Member
|
# Posted: 29 Dec 2010 04:39pm
Reply
That Sux Project North, but I agree with CabinBuilder, a larger cabin is cool, but the work has definately multiplied. Love the design for the new Palais Des Bois! If 1200 square foot homes are considered small today, 647, or 60 sq.m. is still living small in my books, plus you'll have room for frends.
Is the municipality imposing a due date? can you take your time and build it in stages? were your plans approved? Can you stay in the small portion while you work on the large one? Can't wait for updates!
|
|
project_north
Member
|
# Posted: 16 Jan 2011 03:10pm
Reply
Hi RnR,
No i haven't passed my plans by the municipality yet. They suggested meeting with me in spring to review my plans and make the permit application. Yes I can stay in it while construction goes on around it. I believe a permit is valid for 2 years and can be extended beyond that if necessary, so that should give me enough time.
|
|
RnR
Member
|
# Posted: 24 Jan 2011 01:40pm
Reply
Thanks for the update Project-North. I hope the municipality will be reasonable. Glad you're going forward with this. I'll be checking for updates.
|
|
project_north
Member
|
# Posted: 29 Aug 2011 09:19am
Reply
I've added a temporary deck. (for 2 years as i work on my expansion).
|
|
trollbridge
Member
|
# Posted: 29 Aug 2011 09:54am
Reply
Beautiful land and I like the cabin design(both small and large). It will be fun watching your project come along, especially the interior since I see you are a designer. I'm sure your use of space will be well thought out and helpful to many people here.
|
|
project_north
Member
|
# Posted: 22 Sep 2011 04:21pm
Reply
Nigel surveying his domain from the new deck.
|
|
RnR
Member
|
# Posted: 22 Sep 2011 04:57pm
Reply
Very cool! keep the updates coming.
|
|
trollbridge
Member
|
# Posted: 18 Sep 2012 04:09pm
Reply
Been a while...any updates?
|
|
project_north
Member
|
# Posted: 23 Sep 2012 03:58pm
Reply
Hey Trollbridge,
Not much has been happening. I've had to dig a grey water leaching bed - 7 metres long x 1 metre deep by 1.3 metres wide. This will then be filled with rocks to disperse dishwater and future shower and bathroom sink water. It seems like overkill to me but this is what the regional conservation authority requires. Once this is complete and signed off I get my building permit.
I've attached a photo of the work in progress with a dishpan for size reference. Ha.
|
|
project_north
Member
|
# Posted: 23 Sep 2012 04:15pm
Reply
Found this photo of the inside that was taken this summer. I'm sitting in the kitchen / living space.
|
|
trollbridge
Member
|
# Posted: 24 Sep 2012 10:17am
Reply
Quoting: project_north I've attached a photo of the work in progress with a dishpan for size reference.
LOL...love the dishpan for reference...Gee, I sure hope your trench can handle all that water!!  No choice but to keep those folks happy when they are holding your building permit over your head huh? No choice but to keep those folks happy when they are holding your building permit over your head huh?
I appreciate the update and certainly hope you have been able to enjoy your place frequently! Was the leaching pit and the square foot requirement the only two items you had to abide by in order to get a permit?
|
|
| . 1 . 2 . 3 . >> |

