|
| Author |
Message |
bldginsp
Member
|
# Posted: 29 May 2015 10:08pm
Reply
I ran across this old cabin in a somewhat remote area in Northern California near Lassen National Park. My guess is that it was a hunting cabin used in the fall when deer season started. No square nails, all round which I guess makes it post WWII. The log joints are just simple lapped tenons, which contradicts all the wisdom from experienced log builders, but there is little or no rot on those joints. The building's downfall was an absence of a foundation- looks like logs on dirt. I have a lot more pictures if anyone is interested.
|
|
Smawgunner
Member
|
# Posted: 30 May 2015 07:12am
Reply
Too bad it's in that shape. Logs are tight though! Thanks for sharing.
|
|
bldginsp
Member
|
# Posted: 30 May 2015 11:52am
Reply
I think you know a thing or two about fixing old log cabins, Smawgunner! But in your case it was on good foundation to begin with. This one is shot, but picturesque. Interesting though that the basic log walls are the last thing to go in this case. Probably partly because of the long dry summers here.
|
|
Malamute
Member
|
# Posted: 30 May 2015 12:34pm - Edited by: Malamute
Reply
Neat old cabin.
I've seen a fair number of old cabins built that way. They work, and are pretty simple for unskilled people to do.
We tend to think of cabin builders from back in the day to have some sort of mystical, uber knowledge that has been lost to time somehow. Most of the old cabins I've seen are pretty crude. I believe most were built by people that needed a place to live, not as a way to express their craftsmanship. The few that knew much may have built some cabins for others, though what I think is more likely is that somebody built a cabin in an area, and others simply copied what they say, as they had little or no idea what to do otherwise, or they just made it up as they went along. I see similar cabin joint styles in a particular area. Few are really good craftsmanship, but they all got the job done. I rather enjoy seeing the variety of unorthodox and simple styles that turn up.
Joints that can hold water and accumulate dirt tend to rot, though its less of a problem in dry areas. I've seen corner joints with boards nailed over them to protect them.
I saw a cabin in Alaska that had the top side of each log notched for the next one to lay on. Upside down from common use or knowledge. It makes it much easier to do, but almost all the log ends had rotted off, or were in the process of rotting off. Flat joints would be better than cupped joints that hold water.
One place I lived in had half-flat joints similar to your picture. The cabin was built by people from the south, in the 1980's, and had zero idea of anything related to building or log work. They simply copied another cabin they saw in the neighborhood. It was fine, it never fell over, and didnt rot in the time I was there.
|
|
toyota_mdt_tech
Member
|
# Posted: 30 May 2015 02:17pm
Reply
I have ran into about a dozen of these old cabins in the county where my cabin is located from years of deer hunting, I seem to find everything. The area is rich in gold mining history. Some go back to the late 1800's up to probably the 30's or 40's. As you mentioned, the roof is the first thing to go away, then the walls rot from setting on the ground. The door openings are half sized and windows are now close to the ground. I have never had a camera, but know exactly where these cabins are still located. The cabins were mainly used for gold miners.
|
|
Smawgunner
Member
|
# Posted: 30 May 2015 08:23pm
Reply
Mine has half dovetail joints as did many of the hewn cabins. It really is a work of art how square and plum everything is. As bad as that looks, it may be salvaged.
|
|
bldginsp
Member
|
# Posted: 30 May 2015 10:21pm
Reply
I think it could but it's in forest service land and I don't think they allow that anymore.
Malamute- I agree with you that most log cabins were not meant to be works of art, it was more like get a roof over your head before winter. In this case, if it is a hunting cabin, they probably weren't thinking past 10 years or so.
Toyota- if you have the time take some pics of the ones near your place and post them. Maybe we'll make a coffee table photo book titled 'Romantic Getaways' or 'Rotting Residences' depending on which market we target.
I took another photo of one today near the Feather River Canyon, I'll post it when I get home.
|
|
toyota_mdt_tech
Member
|
# Posted: 30 May 2015 11:04pm - Edited by: toyota_mdt_tech
Reply
Quoting: bldginsp Toyota- if you have the time take some pics of the ones near your place and post them.
I remember exactly where they are. But 2 of them were surrounded by the big Tripod fire back in 2006. I am not sure if they survived. One was near Bernhardt Mine, was a bit of a hike it, steep at the end, other was closer to Roger Lake. Another one, no forest fires near it was Lightening Ridge. This one was in a draw, you would never know it was rigth under your nose it was so well hidden. I never took a camera with me back then, but sure do now.
http://www.climatecentral.org/gallery/maps/tripod_fire_satellite_view
The Bernhardt Mine cabin was in good shape and hikers maintained it, but I am certain the Tripod fire consumed it.
http://www.fs.usda.gov/recarea/okawen/recreation/hiking/recarea/?recid=59533&actid=50
The Roger Lake cabin was not too far from this cabin. Lightening Ridge was a different area all together.
|
|
|
smallworks
Member
|
# Posted: 31 May 2015 09:37am
Reply
bldginsp-
I'd like to see more pics.-
|
|
toyota_mdt_tech
Member
|
# Posted: 31 May 2015 11:05am
Reply
bldg insp, I was just looking at the timber framing for the window/door openings. If it was me, I would of ran the large timber across the bottom from end to end, then the same across the top with the timber going end to end then the sides to better carry the load above the window like a header would. I know being a bldg insp, you must think of these things too.  
|
|
bldginsp
Member
|
# Posted: 31 May 2015 11:12pm
Reply
Smallworks- I will post more pics in a few days- just got back from my trip.
Toyota- yes I think I see what you mean about how they did the headers. Could be we are analyzing something closely that was never meant to be so closely scrutinized, they just threw together the cheapest easiest set of walls and roof they could. But critiquing these kinds of things can be
Fun and instructive. Wait til you see how they built the roof- I will post soon
|
|
bldginsp
Member
|
# Posted: 1 Jun 2015 11:12pm - Edited by: bldginsp
Reply
Here's some more pics of the hunting cabin.
Roof construction is a bit odd. 4x4 rafters, each pair over a log ceiling beam. 4x4 kickers support the rafters at mid span, and land on the middle of the ceiling beams. This effectively transfers most of the roof weight to the center of the ceiling beams. They aren't really trusses because there is no solid connection at any joint, just nails, so parts can only handle compression and no tension. What's interesting is that this construction renders the entire attic/loft useless because of the kickers. I guess they didn't intend to use it much.
They made the roof steep as it is to shed snow. This cabin is at 5,000 feet or more and probably has 4-8 feet at any given time between December and March.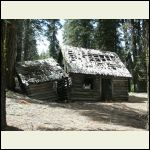
The addition didn't hold up so well
| 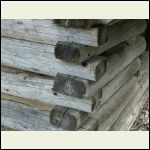
Basic log joints
| 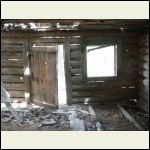
Interior shot
| 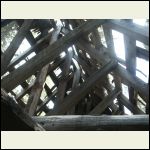
Best shot I could get of roof construction
|
|
|
bldginsp
Member
|
# Posted: 1 Jun 2015 11:18pm
Reply
And a few more
The last one is a different cabin located about 20 miles from the first. The sign on it claims it was built in 1874, which is possible because a lot of mining was going on in the area. This is at the intersection of Seneca Road and Owl Creek in Plumas National Forest, near the Feather River Canyon. Note how well this one has held up being on a stone/mortar foundation.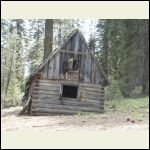
side shot
| 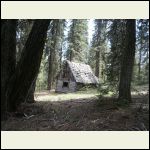
from a distance thru trees
| 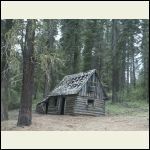
from a distance
| 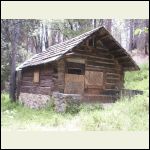
a different cabin
|
|
|
leonk
Member
|
# Posted: 2 Jun 2015 09:54pm
Reply
Thanks for posting the pics, BI.
I am fascinated with log/timber construction.
Weird roof indeed.
Sometimes one has to wonder... how and why it was build.
Reminds me of that fella that was building a shed or something, it was posted here, couple years ago, I think.
Hilarious.
|
|
sparky1
Member
|
# Posted: 3 Jun 2015 06:43am
Reply
on direct tv. last night (don't know what channel) several guys rebuilding old log buildings. great show.
|
|
SouthParkMark
Member
|
# Posted: 28 Sep 2015 09:12pm
Reply
Thought I'd add a couple old cabin photos. Last three are of old mining cabins off Georgia Pass in CO (Park county and Summit county line - most likely in Summit County). The third photo here is hard to see, I was 20 yards from it on a goat stalk and it didn't occur to me to take a photo until I spent an hour hiking off the mountain and saw it again from below (best the cell can zoom in).
The first photo is what I'd assume is an old sheep hearder's cabin about 3/4 mile from our property (hopefully soon cabin...).
Hope you enjoy.
-Mark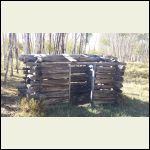
Cabin near property
| 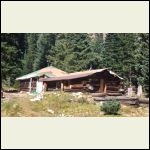
Mining cabin with new use
| 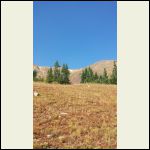
Mining cabin or shed near mines
| 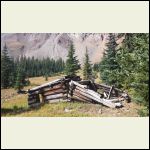
Collapsed mining cabin
|
|
|
bldginsp
Member
|
# Posted: 28 Sep 2015 10:20pm
Reply
Thanks SouthParkMark. Those are cool cabins. Hope to see more pics of old cabins from other members.
|
|
|

