| << . 1 . 2 . 3 . 4 . 5 . 6 . 7 . 8 . 9 . 10 ... 55 . 56 . >> |
| Author |
Message |
Gary O
Member
|
# Posted: 27 Sep 2010 10:35pm
Reply
Hi RnR-
So far, I'm reaching way back to explain why, at 61, I feel the need to build cabins............
Building technique/experience thrown in.
I have an itch to write.
Maybe a lot of boomers, front end Gen-Xers also feel compelled.
Friends/relatives after reading exerpts, have encouraged me, but they're biased.
Before any cash outlay, I need input from those outside my realm.
I have managed to get opinions from those that tell it like it is, and have even edited a few grammatical/continuity errors with their direction...but I'm hesitant.
Wish I could read some of Hattie's stuff....
|
|
hattie
Member
|
# Posted: 28 Sep 2010 12:52am
Reply
Ahhhh, what the heck. *S* Here is an excerpt from the 2nd last chapter of my second book which will be coming out in 2011 to celebrate the 100th birthday of my fine town. *grin*
Today's world would be unrecognizable to the pioneers of Granite Creek and Coalmont. We live in a time when most people don't know their neighbours' names and a happy "good morning" sung out to a stranger is greeted with a suspicious stare. For most, it would be impossible to live without the internet and cell phones; but perhaps, just once a year, it would be therapeutic to put modern technology aside and experience the world in a different light. Remove the earphones and stop the texting. Lace up your hiking boots and go exploring.
In Coalmont and Granite Creek, "twittering" is something the birds do. We don't have "peeps"; but, again, the birds do a lot of that. We do have deer and even the occasional cow or two. In the evening the bullfrogs croak, the geese honk and at night the sky sparkles with millions of stars. "Hummers" are little birds that dive-bomb anyone wearing a red hat. A "blackberry" is, well, a blackberry. They're hard to grow here, but are delicious to eat.
It's quiet here and we like it like that. Sometimes "city folk" come into town and get a bit rowdy, but when they leave, things get back to normal again.
It's comfortable here. Comfortable like it's been for the last hundred years or so. It may have been white gold and black diamonds that enticed people to the area; but, it was the simple life that made them stay. Locals don't worry about multi-tasking. Things get done when we get around to them. In this neck of the woods, life is uncomplicated.
My purpose for this book was to hopefully slow you down for a moment and open your eyes to the great history in this small piece of paradise that we call home. Many people just race past Coalmont on their way to other places. Some lookey-loos slow down only long enough to snap a picture of the Coalmont hotel. But to really get a feel for our history you have to get out of your car and explore. You never know what secrets you may uncover. If you allow yourself to stop and let your imagination loose, you may hear the old prospectors shoveling rocks and swirling their gold pans down at Granite Creek. You may hear the clink of the now-dismantled tramline as it carried coal down the mountain from Blakeburn. You may feel the spirits of the old-timers who still haunt the area while they reminisce with their ghostly mates about the good old days.
|
|
Gary O
Member
|
# Posted: 28 Sep 2010 08:18pm
Reply
Hattie-
Thank you, very much.
I feel I've won something.....
Your excerpt has a nice flow. A continuity.
You paint a great word picture.
My prose, at present, are a mixed bag. The task for me is to cut/paste many paragraphs from nights of writing jags, and place them where they fit. Then fill in the blanks. The trouble for me is it all comes in bunches. When it comes, I can't type fast enough, and I'll be at it through the night and morning.
Thank you again
Gary O'
|
|
Gary O
Member
|
# Posted: 28 Sep 2010 08:37pm
Reply
Back from the Cabin.
Didn't take much time for photos as the wife and I were on task to pile up dead fall into small slag piles and tarp them.
Me and my bride are now slow workers. We used to kick ass, but now it's work a few minutes, then rest our aching backs. Age is inevitable, but this winter I'm going to get fid of my gut. It can't hurt.
Of course we just came back from Chang's Mongolian Grill (gotta get our money's worth......
We did manage to finish the privy (Loo) and salvage the propane cook stove from the crushed cabin (snow of '03).
Old Mel, our friendly 84 yr old neighbor down there is going to call us when the first snow falls. Last year we waited too long into the season, and 'bout killed ouselves just trying to get in to the cabin, let alone burn slag.
Here's some pics we did manage to take.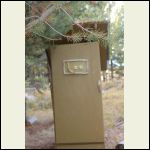
finished_loo.jpg
| 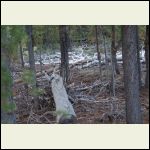
deadfall.jpg
| 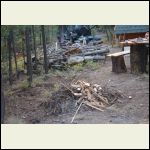
deadfall_pile.jpg
|  |
|
|
hattie
Member
|
# Posted: 28 Sep 2010 09:51pm - Edited by: hattie
Reply
Gary O: Just give it some time and you will put it all together. There's nothing wrong with jotting down bits and pieces and then making it all work later. I find the winter months are the best because that's when I have more free time.
Love the "Loo" picture. *S*
Our 86 year old friend named his shed "Cramalot Inn" because that's what he does with it. *S* Ahhh....life is good.
|
|
Gary O
Member
|
# Posted: 29 Sep 2010 06:57am
Reply
Yes, the winter months.
W/be working on prose and the model of our next cabin.
Life really is good.
|
|
toyota_mdt_tech
Member
|
# Posted: 3 Oct 2010 07:15pm
Reply
Quoting: Gary O Thanks guys, for commenting. Yeah the distance is killer.
Gary, we are in the same general area. I have to trek over the Cascades to get to my place, but I'm in Washington. I'm 310 miles each way! You look like you are in lodgepole pines, elevation must be around the 4500 foot or higher. Nice work I might add. I like the larger spans in your framing, and the larger timbers you used. Nice work!
|
|
Gary O
Member
|
# Posted: 3 Oct 2010 09:21pm
Reply
Yeah, t-tech, I thought we traveled a long distance at 240 mi, but 310 makes pretty much a day of it.
You're right on, approx 4600'
4 x 4 timber construction is very forgiving........
Trying to keep all structures away from the larger pines, as the pumice based soil influences their roots to grow horizontally, thus a lot of dead falls.
Here's some pix of the model I'm building/designing as the larger cabin (12 x 16) we propose to build.
Really need some input/direction/correction.
Haven't added braces yet since the design is still subject to change (and the air driven staples resist being pulled out of the ripped pine '4x4s')
Everything is pretty much to scale.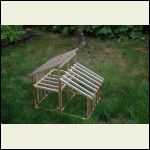
model_2_001.jpg
| 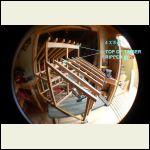
cabin_2_model_4_X_8S.jpg
| 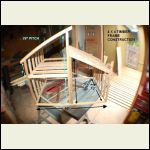
cabin_2_model_BASIC_.jpg
| 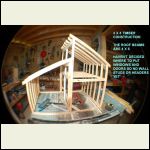
cabin_2_model_NEED_S.jpg
|
|
|
|
Gary O
Member
|
# Posted: 3 Oct 2010 09:22pm
Reply
more pix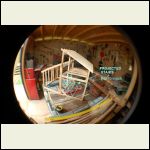
cabin_2_model_PROJEC.jpg
| 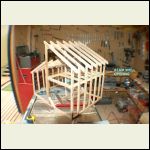
cabin_2_model_STAIRS.jpg
| 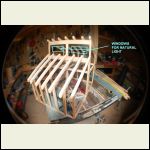
cabin_2_model_WINDOW.jpg
| 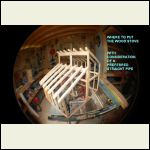
cabin_2_model_WOOD_S.jpg
|
|
|
Gary O
Member
|
# Posted: 4 Oct 2010 08:40am
Reply
Quoting: toyota_mdt_tech Gary, we are in the same general area. I have to trek over the Cascades to get to my place, but I'm in Washington. I'm 310 miles each way!
Looks like your cabin may be past the Okanogans and into the Colville area (?), unless you hale from the westernmost part of the peninsula. We lived in Aberdeen in another life. A real working man's town.
|
|
toyota_mdt_tech
Member
|
# Posted: 4 Oct 2010 02:23pm
Reply
Quoting: Gary O Looks like your cabin may be past the Okanogans and into the Colville area (?), unless you hale from the westernmost part of the peninsula. We lived in Aberdeen in another life. A real working man's town.
Gary, I'm 1.5 miles north of the Colville reservations northern boundary. I'm on the east side of the Okanogan valley. I grew up in Shelton, also a working mans town (logging back in its hey day, same as Aberdeen) We share a lot of common interest it sounds like.
I will build my home next on the same chunk of property. It will be no more than 800 sq feet (too big, the kids have room to move home :D ) so it will remain cheap to heat and cheap to cool. I will have a detatched 2 car garage with a breezeway connecting and would like a detatched shop a little further away from the home.
I like your next project. A good idea, building it in small scale first. Gives you a great idea on what to expect come time to build.
|
|
toyota_mdt_tech
Member
|
# Posted: 4 Oct 2010 02:27pm
Reply
Gary, are you using all 24" centers when you use the 4X4's?
|
|
Gary O
Member
|
# Posted: 4 Oct 2010 03:16pm
Reply
Yup, 24" OC
It seems we could be brothers.
Same thought pattern....keep the place small to thwart the return of offspring............
The wife and I do plan on moving to the property in 3-4 yrs, and yes, a shop is a must.
Lot's to do yet.
Water, and some sort of redneck septic system are in the offing, but composting toilet w/be figured in down the line, with grey water dispersal.
I remember Shelton, and Elna, and a couple other bergs in the area.
Delivered compressors, vibrators, and cats to the Wups project in Elna just a few years before they decided not to complete that nuke site.
|
|
Gary O
Member
|
# Posted: 6 Oct 2010 07:09pm
Reply
Really need some suggestions on door window placements.
Anybody have thoughts/ideas?
Also wood stove location
|
|
Gary O
Member
|
# Posted: 6 Oct 2010 07:10pm
Reply
PICS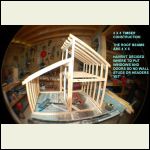
cabin_2_model_NEED_S.jpg
| 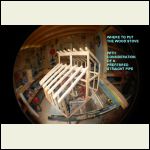
cabin_2_model_WOOD_S.jpg
|  |  |
|
|
toyota_mdt_tech
Member
|
# Posted: 8 Oct 2010 01:29am
Reply
Gary, I'd have the windows up in the top section there overlooking the other roof, southern exposure. Stove pipe up the center for max heat, doors on the ends (taller half) so the snow cant sluff off the metal roof in front of you door.
|
|
Gary O
Member
|
# Posted: 8 Oct 2010 07:05am
Reply
Pretty much my exact thoughts. Just needed a 2nd opine.
Looking at the short side, with considerations of 2' higher than the tallest part of the roof (code)
|
|
Gary O
Member
|
# Posted: 8 Oct 2010 07:06am
Reply
as shown
|
|
CabinBuilder
Admin
|
# Posted: 8 Oct 2010 11:50am - Edited by: CabinBuilder
Reply
Like the cabin design very much.
For better heat distribution, I would also suggest to place stove along the center wall, perhaps inside the taller part of the cabin.
In that case, you will have shorter portion of the chimney pipe sticking above the roof (no need for securing it, etc.), and more heat will be captured off the inside part of the chimney.
Also, having stove near the door would make it easier to carry firewood.
|
|
Anonymous
|
# Posted: 8 Oct 2010 08:39pm
Reply
I'm getting closer to a decision on the stove placement.
End center on the high side.
The pipe exits from the top of the stove I've picked out.
I could concede a bend thru the wall if I were to pick a stove designed accordingly. That'd make a bit more room in the loft.
|
|
Gary O
Member
|
# Posted: 8 Oct 2010 08:40pm
Reply
Dang, didn't log in
|
|
Gary O
Member
|
# Posted: 8 Oct 2010 08:49pm
Reply
Thanks for your opinion CabinBuilder.
Trying to figure in floor space for a queen size bed in the loft. However, may not get it in the 8 x 12-13 loft area anyway.
Yeah, less exterior pipe out of the roof is the way to go, for sure.
Not barring exiting an end wall just yet, either.
|
|
Anonymous
|
# Posted: 9 Oct 2010 02:54pm
Reply
For foundation considerations, pouring concrete footings or using sola tubes seems like over doing it for a 12 x 16 structure.
I believe I'll go with adjustable pier blocks.
Might lay the 4 x 6 beams directly on the brackets without using verticle posts, since they are adjustable.
Has anyone used these?
Our ground is quite unstable (mostly pumice)
|
|
Gary O
Member
|
# Posted: 9 Oct 2010 02:55pm
Reply
Well gee, look who didn't sign in...
|
|
Gary O
Member
|
# Posted: 9 Oct 2010 02:56pm
Reply
pier block pix
|
|
fpw
Member
|
# Posted: 9 Oct 2010 04:57pm
Reply
I like footings, get below the frost line...no worries.
http://peelinglogs.blogspot.com/2008/10/peeling-and-cutting-stumps.html
If I was to put a building on grade, I would add settling jacks so I could adjust if needed:
Photo of a jack:
http://1.bp.blogspot.com/_vJUOzm5UQG0/SsKZiYfLVPI/AAAAAAAAA2s/THj6FuD5KEQ/s1600-h/DSC 00394.JPG
I purchase them at the following:
http://www.loghomestore.com/hardware.shtml#settling-jack
Or you could weld some up with all-thread.
|
|
toyota_mdt_tech
Member
|
# Posted: 9 Oct 2010 05:19pm
Reply
Quoting: Gary O Well gee, look who didn't sign in...
Again! It comes with age Gary. :D
|
|
toyota_mdt_tech
Member
|
# Posted: 9 Oct 2010 05:21pm
Reply
I just went with the full footing/stemwall on my cabin. I did the math and the labor involved and it penciled out better for me. I subbed that out, paid a local guy with a small dozer to do my digout, then he backfileld it. Concrete was a long ways away, but my place was accessible.
|
|
tony
Member
|
# Posted: 9 Oct 2010 07:15pm
Reply
I used pier blocks and adjustable brackets on my cabin, working for me so far! Dug down to gravel and rock.. leveled the hole with gravel and put paving stones on top and set the blocks on that. In one spot I hit bedrock so I drilled in and set the bracket directly in the rock.
|
|
tony
Member
|
# Posted: 9 Oct 2010 07:24pm
Reply
Pier block foundation.
|
|
| << . 1 . 2 . 3 . 4 . 5 . 6 . 7 . 8 . 9 . 10 ... 55 . 56 . >> |

