| << . 1 . 2 . |
| Author |
Message |
Troutstudent
Member
|
# Posted: 15 Oct 2014 09:49pm
Reply
Well foundation is started and almost done. Will start the walls tomorrow morning.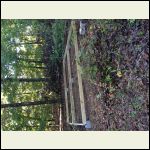
Foundation
| 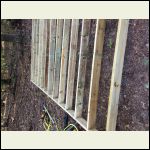
Foundation
| 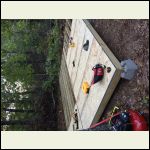
Foundation decking
| 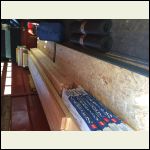
image.jpg
|
|
|
Troutstudent
Member
|
# Posted: 16 Oct 2014 09:28pm
Reply
Got the walls up, windows in. Only a few minor issues one being the osb I got was not true 4x8 osb so had to make a few modifications.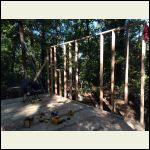
image.jpg
| 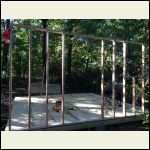
image.jpg
| 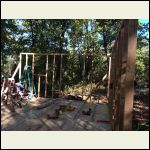
image.jpg
| 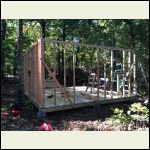
image.jpg
|
|
|
Troutstudent
Member
|
# Posted: 16 Oct 2014 09:30pm
Reply
Few more pictures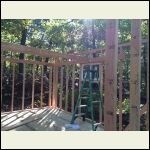
image.jpg
| 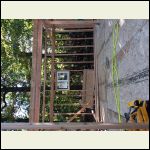
image.jpg
| 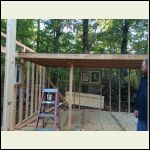
image.jpg
| 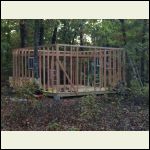
image.jpg
|
|
|
Troutstudent
Member
|
# Posted: 18 Oct 2014 08:30pm
Reply
Few more pictures been slow going buddy thought we should do a steeper pitch for roof but he won't get up on it to help.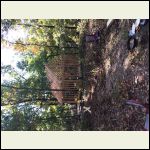
image.jpg
| 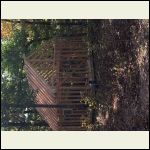
image.jpg
| 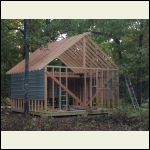
image.jpg
| 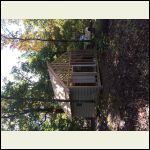
image.jpg
|
|
|
Troutstudent
Member
|
# Posted: 18 Oct 2014 08:31pm
Reply
Few more progress pictures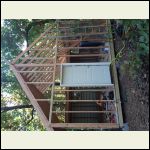
image.jpg
| 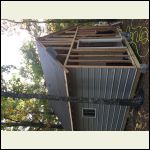
image.jpg
| 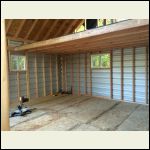
image.jpg
|  |
|
|
Troutstudent
Member
|
# Posted: 19 Oct 2014 11:21pm
Reply
Well didn't get it done in the 5 days, one issue was my math was off on the amount of shingles I needed. I'll post some more pictures.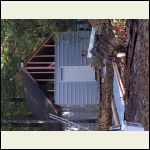
image.jpg
| 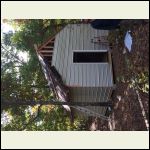
image.jpg
| 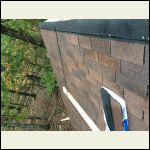
image.jpg
| 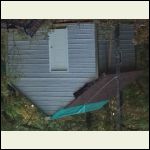
image.jpg
|
|
|
Troutstudent
Member
|
# Posted: 19 Oct 2014 11:23pm
Reply
Few more pictures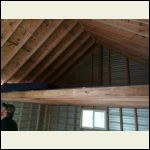
image.jpg
| 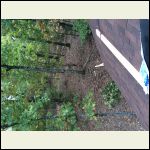
image.jpg
| 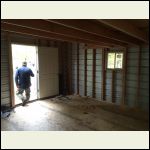
image.jpg
|  |
|
|
Jeremy
Member
|
# Posted: 20 Oct 2014 04:34pm
Reply
Looking good! What pitch did you go with? You got enough room for a bed up there... Are you putting in a window or some sort of ventilation?
|
|
|
Troutstudent
Member
|
# Posted: 20 Oct 2014 04:46pm
Reply
I believe it's around a 7-12 pitch. We are going to put a small window up in loft to be able to vent it. I bought a barrel stove kit and I know I will run everyone out of cabin if I don't be very careful with building a fire. Have to get back down there next Saturday after work and finish the shingles on the other side, can't believe I was 6 bundles short on shingles. Then need to pull off corner trim and fill in the tin ridges with steel wool to keep the mice at bay. The front porch will be in a few weeks I'm hoping. Just hoping I don't forget anything else I'm needing. But it's going good other than my friend won't get on roof to help.
|
|
Troutstudent
Member
|
# Posted: 27 Oct 2014 11:14am
Reply
Finished up the roof shingles this last weekend. My buddy used three bags of Brillo to fill in corner gaps to keep mice and wasps out. Also had to cut down two trees that were too close to the cabin. Wish we would of cut them before starting the cabin. Next trip will be putting in barrel stove kit and filling in the eves. Hopefully building the porch if we have time, thinking of a 8x16 screened in porch for getting out of weather and bugs. Will take more pictures next trip, this trip was all work and I didn't get off the roof till I finished it.
|
|
Cisco
Member
|
# Posted: 27 Oct 2014 09:53pm
Reply
Nice looking cabin, Troutstudent. I'm jealous of the roof pitch. I'm going to have a loft but with my short 4/10 pitch it will just be for sleeping and no walking around. Looking forward to the updates.
|
|
Troutstudent
Member
|
# Posted: 27 Oct 2014 09:55pm - Edited by: Troutstudent
Reply
I'm happy with the extra room in loft for my girls to sleep but didn't like it so much when I had my old butt and back on it putting shingles on all alone.
|
|
Sarg68
Member
|
# Posted: 28 Oct 2014 07:35am
Reply
looks really good
|
|
OwenChristensen
Member
|
# Posted: 28 Oct 2014 03:05pm
Reply
I try not to ever say negative things, but I'm wondering what keeping your building standing. The metal is poor storm bracing, not like plywood. You should maybe put some diagonals back on the inside.
Owen
|
|
Troutstudent
Member
|
# Posted: 28 Oct 2014 08:30pm
Reply
I have 2x6 diagonal bracing on inside walls, when we put the tin on outside I moved the bracing inside until I could insulate and put inside walls on.
|
|
Troutstudent
Member
|
# Posted: 28 Oct 2014 08:31pm - Edited by: Troutstudent
Reply
Here is a couple pic's I have of the bracing.
|
|
Troutstudent
Member
|
# Posted: 28 Oct 2014 09:34pm - Edited by: Troutstudent
Reply
I'm am no builder Owen-Christensen and any concerns you see I'm more than willing to listen to suggestions. This is my first build but have helped with a few remodels over the past 25 or so years. I'm much better at hunting than I'm at building.
|
|
OwenChristensen
Member
|
# Posted: 29 Oct 2014 05:11am
Reply
Hey it's cool to see you getting a hunting cabin, it's that time of year. You can here the antlers in the brush.
|
|
Steve_S
Member
|
# Posted: 29 Oct 2014 08:09am
Reply
Hey there Troutstudent !
Your doing really well with your build and there will be many "Should've, Could've & Would've" moments from the start to the end of your project... It's part of the learning process and so take it that way... Good thing about building it yourself, you know where everything is lurking !
I myself and just about to start my own 16x20 likely starting on November 1st as I have to finish my Pump House so my water system can be installed and clear my cabin site of stuff.
I looked through the whole thread twice and did not see it... Did you use std 2x4x8 or did you go with 2x4x10 ?
I'm pondering & have to decide in a day or two if I will go with 2x6x8 or 2x6x10 (due to foam insulation panels I have) to give me more headroom in the loft which will be my sleeping area.
Steve
|
|
Troutstudent
Member
|
# Posted: 29 Oct 2014 09:55am
Reply
Hey Steve I used 2x4x8 for walls and dropped the loft down a foot making my lower ceiling just over 7' but gave me a little extra area head room up in loft. Going be heading back down to install barrel stove and insulate up in loft and put plywood above the loft this weekend.
|
|
Cisco
Member
|
# Posted: 3 Nov 2014 01:59pm
Reply
Updates? Get that stove and insulation in?
|
|
Troutstudent
Member
|
# Posted: 3 Nov 2014 05:54pm
Reply
Got the stove in this last weekend, will post a pic. It is farther away from the walls than it appears in the picture.
|
|
| << . 1 . 2 . |

