| . 1 . 2 . 3 . >> |
| Author |
Message |
keljohnso
Member
|
# Posted: 23 Feb 2014 08:49am - Edited by: keljohnso
Reply
We purchased this property at the end of September and started clearing the old drive to the back of the property. What started of as a place to drag our camper to...kinda grew!
I had it all designed in my head when I found this forum. I like a lot of ideas from this site especially Taiwin and thier 12 X 16.
As I was designing our cabin, I came across theirs. Let me tell ya, great minds must think alike cause thiers looked almost exactlly like the ideas floating around my head!
What started our as a 12x16 shed plan from a local discount building supplier changed...a lot...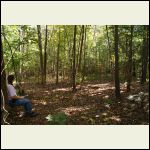
DSC03743.JPG
| 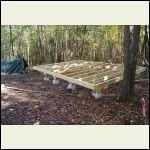
DSC03764.JPG
| 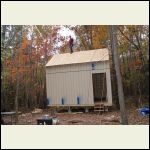
DSC03855.JPG
| 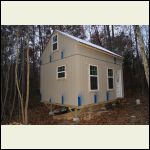
DSC03885.JPG
|
|
|
keljohnso
Member
|
# Posted: 23 Feb 2014 08:56am
Reply
Here are some more pics...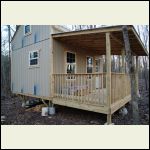
DSC04056.JPG
| 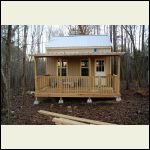
DSC04058.JPG
| 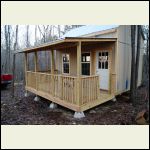
DSC04061.JPG
| 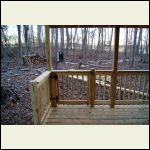
DSC04064.JPG
|
|
|
gersus
Member
|
# Posted: 23 Feb 2014 11:54am
Reply
I think your cabin is way better than a camper ;)
Love the porch!! How about some inside pics?
|
|
ATB
Member
|
# Posted: 23 Feb 2014 11:59am
Reply
Very nice
|
|
knock
Member
|
# Posted: 23 Feb 2014 01:01pm
Reply
I agree, very nice. Waiting for the inside pics.
What are the blue marks on the siding? do they serve some purpose?
|
|
keljohnso
Member
|
# Posted: 23 Feb 2014 03:28pm
Reply
Thanks all!
Not much on the inside yet. We put in insullation and ran the 12/120 volt wiring (no pics).
The lighting will be 12 volt, and we will have 1 outlet for a tv and a ceiling fan w/light running off an invertor.
We plan on using T&G pine panels and some type of laminate wood flooring.
We will also have a 8x8 bbq deck coming off the porch
The blue marks on the ouside are from the mill. Some sort of ID, not sure.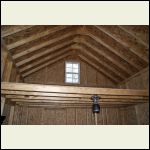
Loft
| 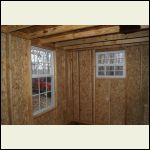
Kitchen
| 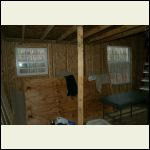
Bath and living area window
| 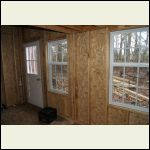
Dining area
|
|
|
MI drew
Member
|
# Posted: 24 Feb 2014 08:31pm - Edited by: MI drew
Reply
Awesome looking place! Love the space in the loft. Great use of the extra height staying in the 12x16 footprint. Was the same design we were looking at before we ended up going bigger.
|
|
hattie
Member
|
# Posted: 25 Feb 2014 12:41pm
Reply
Very pretty! Love that porch!!!!
|
|
|
razmichael
Member
|
# Posted: 25 Feb 2014 01:27pm
Reply
Quoting: keljohnso The lighting will be 12 volt, and we will have 1 outlet for a tv and a ceiling fan w/light running off an invertor.
Lots of discussions on 12v vs 120VAC etc etc on the site. Without getting into it in depth (and with no details on your actual system) you might consider a 12VDC ceiling fan so you can keep the inverter off unless needed. Although a "smart inverter" will reduce any vampire draw and be more efficient than a cheaper one, in a small system with limited power source, it is not always efficient to run an inverter for one or two small devices. Vari Cyclone these fans are not cheap but work really well and do not suck up too much power. I have the four blade version in my cabin. Lights, pump, fan are all 12 volts and I only turn on the inverter to run a vacuum or similar. Obviously your needs will be based on power source, batteries etc.
|
|
keljohnso
Member
|
# Posted: 6 Apr 2014 06:25pm
Reply
Stone steps and T & G pine on the first wall...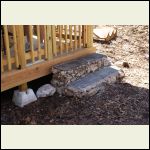
Steps
| 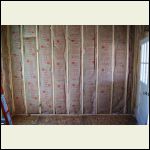
Wall before
| 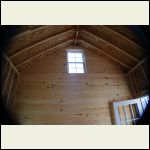
Wall after
|  |
|
|
keljohnso
Member
|
# Posted: 13 Apr 2014 08:22pm
Reply
A few more...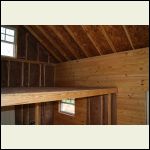
DSC04090.JPG
| 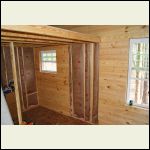
DSC04091.JPG
| 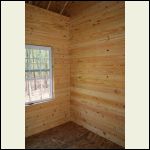
DSC04092.JPG
|  |
|
|
keljohnso
Member
|
# Posted: 18 Apr 2014 04:53pm
Reply
More from this week...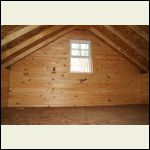
Loft
| 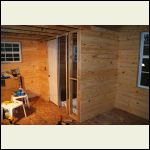
Pocket door
| 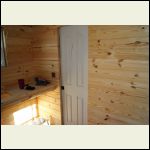
DSC04117.JPG
| 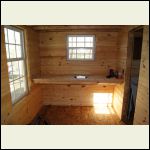
Kitchen countertop
|
|
|
keljohnso
Member
|
# Posted: 18 Apr 2014 05:00pm
Reply
...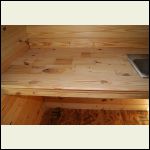
scraps from the walls
| 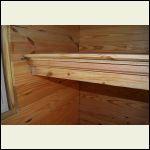
DSC04122.JPG
| 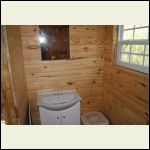
DSC04124.JPG
| 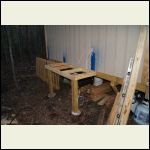
addon for elec., plumbing, and water heater.
|
|
|
keljohnso
Member
|
# Posted: 19 Apr 2014 05:23pm
Reply
...
|
|
creeky
Member
|
# Posted: 19 Apr 2014 06:54pm
Reply
nice work.
did you hang notched 2x6s on 2x4s attached to the wall studs for the floor of your loft?
dsc04122. that's some shelf.
|
|
keljohnso
Member
|
# Posted: 20 Apr 2014 06:24pm
Reply
Quoting: creeky did you hang notched 2x6s on 2x4s attached to the wall studs for the floor of your loft?
No I just nailed the loft joist at every stud.
On the countertop I framed it out of 2x4 then added some 3/8 plywood so I could add the scrap t&g pine. We're really pleased with the end result!
|
|
Taiwin
Member
|
# Posted: 23 Apr 2014 08:39am
Reply
Hey Keljohnso, you're right great minds think alike... I like your cabin, keep the pictures coming Taiwin
|
|
Wilbour
Member
|
# Posted: 23 Apr 2014 09:04am
Reply
Thanks for the photos, they explain a lot more than words can.
How are you going to insulate the celing? Did you put up a vapour barrier after the insulation but before the T & G pine?
What's the product on the outside? Is it something similar to "Smart Side"?
|
|
keljohnso
Member
|
# Posted: 23 Apr 2014 12:50pm
Reply
For now I plan on leaving the ceiling exposed. I may insulate and cover with T & G later.
I didn't put any vapor barrier up, maybe I'll regret it I dunno.
Yes its like the Smart Siding, resin on the outside and osb on the other.
|
|
Wilbour
Member
|
# Posted: 23 Apr 2014 01:31pm
Reply
Quoting: keljohnso I didn't put any vapor barrier up, maybe I'll regret it I dunno
Probably not.
I have to rebuild starting with the frame and was planning in osb on the exterior, tyvek, then Smart Side. Perhaps it's overkill but....
|
|
keljohnso
Member
|
# Posted: 8 May 2014 06:02pm
Reply
More pics...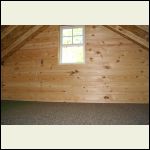
Loft
| 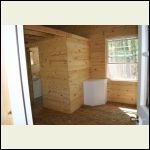
DSC04143.JPG
| 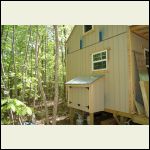
Utility room
| 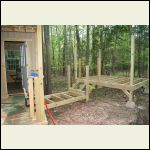
Grillin' deck 8X10'
|
|
|
keljohnso
Member
|
# Posted: 8 May 2014 06:08pm
Reply
more...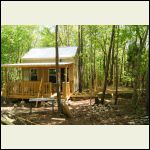
DSC04172.JPG
| 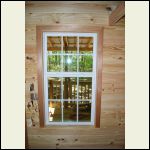
Inside window trim
| 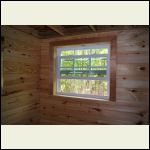
Bathroom window
| 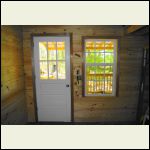
DSC04175.JPG
|
|
|
MI drew
Member
|
# Posted: 8 May 2014 07:38pm
Reply
Love the grilling deck idea! Place is really coming along.
|
|
keljohnso
Member
|
# Posted: 8 May 2014 08:40pm
Reply
Thanks! Yeah the deck will keep us out of the mud. It'll have railings on it also so our 2 dogs can stay contained.
|
|
keljohnso
Member
|
# Posted: 11 May 2014 05:52pm
Reply
More pics...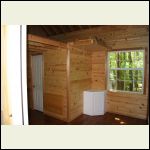
DSC04179.JPG
| 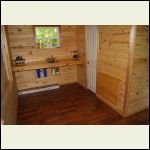
DSC04180.JPG
| 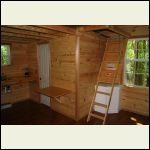
DSC04181.JPG
| 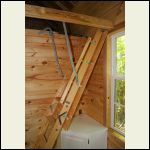
DSC04187.JPG
|
|
|
keljohnso
Member
|
# Posted: 1 Jun 2014 08:56pm
Reply
More...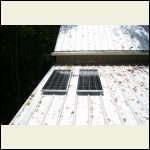
Solar
| 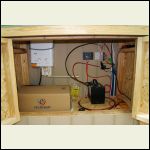
DSC04191.JPG
| 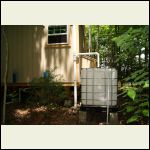
DSC04194.JPG
| 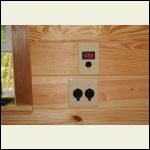
DSC04197.JPG
|
|
|
keljohnso
Member
|
# Posted: 1 Jun 2014 09:01pm
Reply
Attic ladder cable
|
|
MI drew
Member
|
# Posted: 1 Jun 2014 09:14pm
Reply
Too funny. Renogy and Ecotemp. Same setup I'm going with. How do you like both? I just saw they came out with 150w panels last week. I will be placing my order soon. Also, how are you venting the how water heater? I see that is the outdoor model.
Looks like your coming along great!
|
|
keljohnso
Member
|
# Posted: 1 Jun 2014 09:38pm
Reply
The solar is great! I didn't have water yet to test the water heater. I'm not sure how hot it gets, but I'm going to cut vents in both sides of the utility box. I may have to put metal on the cieling or a vent of some sort, we'll see...
|
|
exsailor
Member
|
# Posted: 3 Jun 2014 09:11am
Reply
It has been a while since I posted. I like your water tank and capture flush system. The only problem I see is your water tank needs to be painted black or enclosed. The opaque finish you have will allow a variety of unwanted growth inside your tank. I could be wrong, but I have seen similar advice posted here before. You have a great camp going on, and appear very well thought out especially the grilling deck and outside kitchen.
|
|
| . 1 . 2 . 3 . >> |

