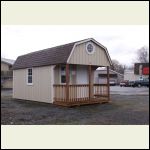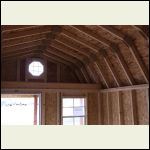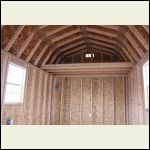|
| Author |
Message |
karlscabin
Member
|
# Posted: 8 Mar 2010 12:32am
Reply
This is the cabin shell I just bought to be placed on my lot in the mountains of oregon. It is a 10 foot by 20 foot, including front porch (10x16 room w/loft). I will use propane for heating and cooking. It will use slar panels along with a Onan 4000 watt/35 amp RV generator for power. I will be installing a Nature's Head (R) marine style composting toilet to save space and cost (only $850).
As it is still currently snowing there, I will have to wait for early May for it to be set on my lot. I am using this time to gather items I will use, like independent solar outdoor motion lighting sets, ect that will make life a little easier for an old man in the hills
Cabin shell 10x20 w/porch
| 
storage loft above front porch
| 
sleeping loft above kitchen/bathroom (rear)
|  |
|
|
karlscabin
Member
|
# Posted: 8 Mar 2010 12:34am
Reply
I cannot wait for May!!!!
|
|
Anonymous
|
# Posted: 8 Mar 2010 12:42pm
Reply
Lookin' good! I also cannot wait for spring!
|
|
larry
Member
|
# Posted: 8 Mar 2010 09:41pm
Reply
hey Karl, are you gonna use the loft for a bunk? a little insulation and a wood stove for heat and you can start making some really cool memories. if you don't mind me asking... how much does something like that cost? does it come assembled?
|
|
karlscabin
Member
|
# Posted: 8 Mar 2010 10:01pm
Reply
I paid $4500 + $300 for delivery as pictured. Yes it came assembled. I was able to get it on a rent to own deal, with $650 dn and $167 mo x times 48 months. Yes, this was the expensive way to go, i will end up paying about $8700 over the 4 year period, but it is done, and I could not afford to both build it from scratch and equip it for living prior to next winter, with out paying for extra labor... I did buy the display model, and saved bbout $650..
I will first insulate and "rock in" the ceiling with bathroom style sheetrock. For the walls I have thought of insulating them and using recycled pallet wood as covering. Heat will be by propane.
|
|
cabinbasics
Member
|
# Posted: 9 Mar 2010 06:06am
Reply
I'm jealous - looking at the same size, and like the barn style roof for the extra height! Nice going!
|
|
karlscabin
Member
|
# Posted: 9 Mar 2010 11:21am
Reply
Thank you, and yes the extra roof space is nice. Had I had it built, I think I would have put ANOTHER 6 or so inches up top, as the "loft" will enable you to lie down and sleep, but you can not sit up in bed...
It will also be extended another 2 feet, to accomodate a ladder style "entry" into the bed area. This will also provide space for a small, custom built, single drawer high "dresser" to act as a safety railing as well as clothes storage along the outer edge of the loft area.
|
|
MikeOnBike
Member
|
# Posted: 9 Mar 2010 12:35pm
Reply
What is the clearance under the loft? Looks from the window height it might already be only about 7'. If higher you could lower the loft and gain some head room up there.
|
|
|
karlscabin
Member
|
# Posted: 9 Mar 2010 06:41pm
Reply
the clearance on the rear loft in taller than the one in the front. I will use the rear loft above kitchen/head area as a "sleeping loft". Part of my furnature will include sofa/sleeper or futon set up... So I will probably never sleep up there, but never say never.......
|
|
|

