| . 1 . 2 . 3 . 4 . >> |
| Author |
Message |
fitzpatt
Member
|
# Posted: 4 Oct 2013 09:02am - Edited by: fitzpatt
Reply
I have used this site and forum to get inspiration for my build and wanted to share my progress over three long weekend trips. My brother and I did a lot of the work, but also had girlfriends and daughters to help out. I am heading up this weekend to finish some of the finer details.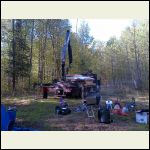
Deliverin
| 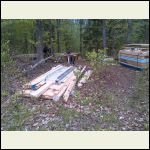
2.jpg
| 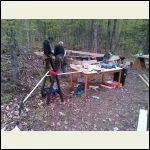
figurin
| 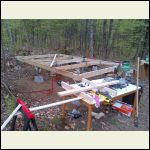
4.jpg
|
|
|
fitzpatt
Member
|
# Posted: 4 Oct 2013 09:03am
Reply
more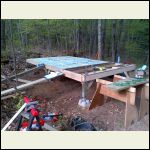
insulatin
| 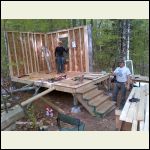
framin
| 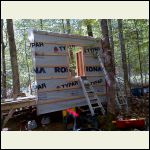
typarin
| 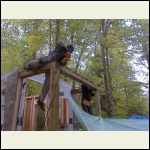
9.jpg
|
|
|
fitzpatt
Member
|
# Posted: 4 Oct 2013 09:04am
Reply
more
|
|
fitzpatt
Member
|
# Posted: 4 Oct 2013 09:05am
Reply
more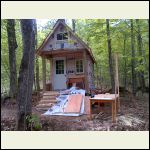
18.jpg
| 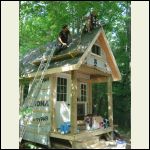
Roofin
| 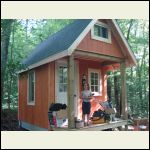
DSC06858.JPG
| 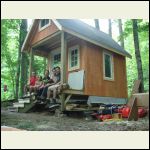
DSC06863.JPG
|
|
|
Just
Member
|
# Posted: 4 Oct 2013 09:37am
Reply
WOW,3 weeks, that's got to be a record, looks great.
|
|
countrygirl
Member
|
# Posted: 4 Oct 2013 10:22am
Reply
Nice. look good out there, and so fast. Guess in inside is next.
|
|
basrijn
Member
|
# Posted: 4 Oct 2013 10:36am
Reply
Hi,
Very cool build fitzpatt. How are the metal supports you have on top of the concrete pier called? Never seen those before.
Tx
Bas
|
|
fitzpatt
Member
|
# Posted: 4 Oct 2013 03:14pm
Reply
Thanks all.
Bas, the supports are called "adjustable supports for decks" and come in various sizes. They are great for small structures like this and are especially useful to correct for heaving and settlement in areas where the ground freezes in the winter. Adjustment is accomplished by way of turning the nut attached to the bolt under the metal piece that the PT lumber sits within. You can elect to drill these into a concrete block or simply set them into a deck block and let the weight of the structure keep them in place.
http://www.rona.ca/en/adjustable-support-44c-for-decks
|
|
|
leonk
Member
|
# Posted: 4 Oct 2013 06:01pm
Reply
very good looking bunkie.
where is it?
|
|
Sarg68
Member
|
# Posted: 4 Oct 2013 07:59pm
Reply
Great build Fitz! I too need some of those AS for decks. Shear genius they are. Look forward to seeing more pictures as time goes on. Enjoy it with your friends and family. Cheers Sarg68
|
|
SandyR
Member
|
# Posted: 5 Oct 2013 07:34pm
Reply
Glad to see you got it done before the colder weather comes in 
|
|
fitzpatt
Member
|
# Posted: 7 Oct 2013 03:43pm
Reply
Thanks leonk, it is located in Hastings Highlands, Ontario. I went up this weekend and started on some much needed additional storage space.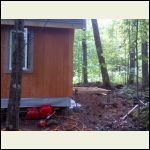
IMG2013083100372.j.jpg
| 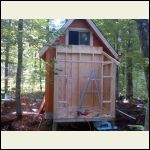
IMG2013090100378.j.jpg
| 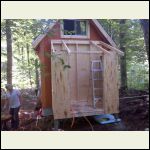
IMG2013090100380.j.jpg
| 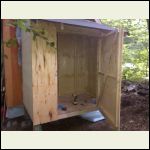
IMG2013090100382.j.jpg
|
|
|
fitzpatt
Member
|
# Posted: 7 Oct 2013 03:43pm
Reply
and one more
|
|
sweet75
Member
|
# Posted: 16 Oct 2014 10:26am
Reply
Awesome! Love it!
|
|
Wilbour
Member
|
# Posted: 16 Oct 2014 10:39am
Reply
This looks like the Bunkie plans from Tmbr lumber. I saw something like this online somewhere
Nice job!
|
|
fitzpatt
Member
|
# Posted: 16 Oct 2014 11:27am
Reply
Thank you both. Yes, this bunkie was loosely based on the timber mart plan. I'm glad you came by this post. It made me realize that I haven't provided an update for some time. I have completed a number of other projects that I will post photos of below.
|
|
fitzpatt
Member
|
# Posted: 16 Oct 2014 12:50pm - Edited by: fitzpatt
Reply
All stained
|
|
fitzpatt
Member
|
# Posted: 16 Oct 2014 12:53pm
Reply
all insulated. My wife was tired.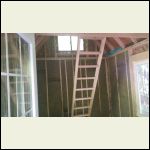
20140607_14.43.18..jpg
| 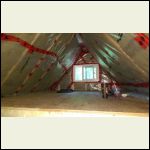
20140608_12.23.04..jpg
| 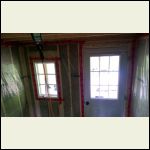
20140608_12.23.09..jpg
| 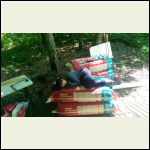
20140607_15.25.20..jpg
|
|
|
fitzpatt
Member
|
# Posted: 16 Oct 2014 12:54pm
Reply
second set of visitors on the porch.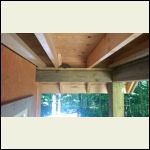
20140607_15.58.05..jpg
| 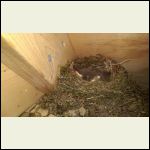
20140607_17.50.21..jpg
| 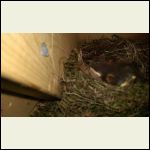
20140607_17.50.41..jpg
|  |
|
|
fitzpatt
Member
|
# Posted: 16 Oct 2014 12:56pm
Reply
pine siding up on the interior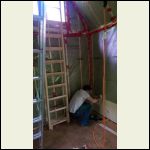
20140608_15.12.30..jpg
| 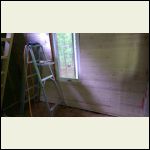
20140608_16.32.20..jpg
| 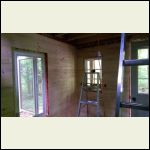
20140608_18.21.04..jpg
| 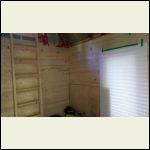
20140609_12.02.49..jpg
|
|
|
fitzpatt
Member
|
# Posted: 16 Oct 2014 12:58pm - Edited by: fitzpatt
Reply
started the privy...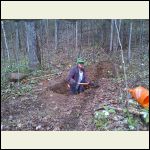
IMAG0181.jpg
| 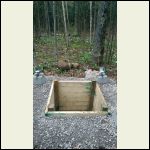
IMAG0197.jpg
| 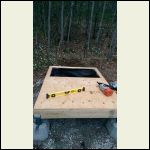
IMAG0203.jpg
| 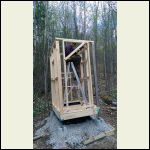
IMAG0240.jpg
|
|
|
fitzpatt
Member
|
# Posted: 16 Oct 2014 12:59pm - Edited by: fitzpatt
Reply
and finished it... Please let me know what you think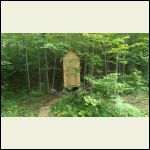
20140831_18.51.40..jpg
| 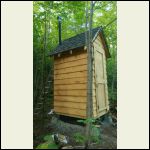
20140831_18.44.15..jpg
| 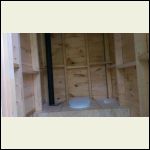
20140831_18.44.54..jpg
| 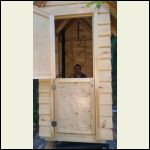
20140831_18.45.55..jpg
|
|
|
skootamattaschmidty
Member
|
# Posted: 16 Oct 2014 02:10pm
Reply
Looks great! Just need to cut a moon in the door!
|
|
mikehu1966
Member
|
# Posted: 16 Oct 2014 02:11pm
Reply
Looks Great, what are the dimensions?
|
|
skootamattaschmidty
Member
|
# Posted: 16 Oct 2014 02:11pm - Edited by: skootamattaschmidty
Reply
Where abouts in Hastings highland are you? I'm in Addington Highlands
|
|
Wilbour
Member
|
# Posted: 16 Oct 2014 02:19pm - Edited by: Wilbour
Reply
Fine workmanship! Looks like you did everything right.
You certainly like those screw brackets for footings!
Was going to ask how you made the ladder but there are plans for that on the Timbermart Cabin plan
|
|
Pookie129
Member
|
# Posted: 16 Oct 2014 03:33pm
Reply
Fitz. Awesome job - and group efforts. I'm in HH hood as well. Boulter area. Again great work ;) hope you and the family enjoy
|
|
fitzpatt
Member
|
# Posted: 16 Oct 2014 04:05pm
Reply
Thanks all. The bunkie is small at 9 * 12, but the loft allows for a very comfortable queen size mattress.
I do love those metal brackets. They allow you to easily level the structure if it settles against you.
For the ladder we simply used pine lumber and a circular saw to cut many notches for each rung to rest in, along with glue and screws. It is bolted to studs in the wall and pivots up against the wall when we want more room below.
We are located hastings highlands, near Maynooth.
|
|
fitzpatt
Member
|
# Posted: 16 Oct 2014 04:08pm - Edited by: fitzpatt
Reply
This past weekend we were able to finally get the flooring put in. Turned out really well. My wife is thrilled. Trim is next...
|
|
neb
Member
|
# Posted: 19 Oct 2014 09:36am
Reply
That looks great!! Nice job.
|
|
| . 1 . 2 . 3 . 4 . >> |

